14 Sousa Ct, EAST WINDSOR, NJ 08520
Local realty services provided by:ERA Reed Realty, Inc.
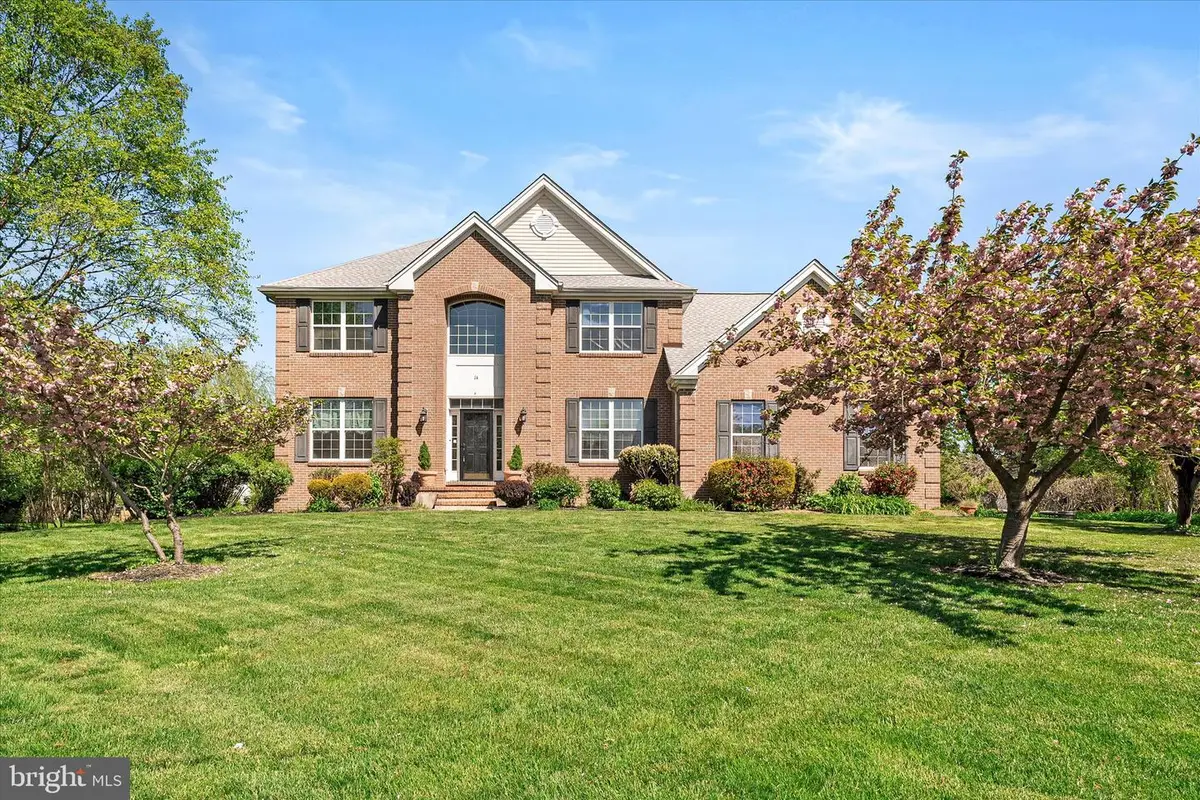
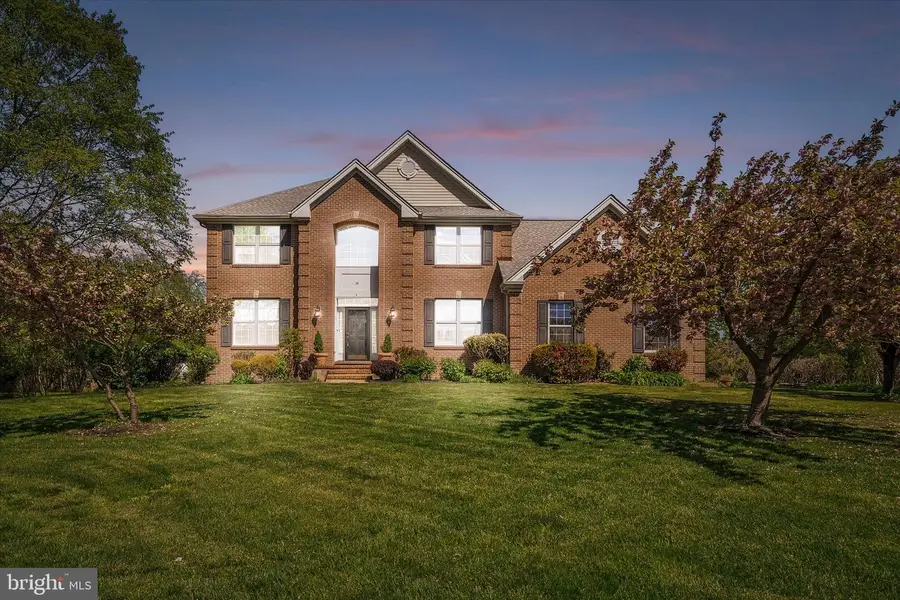
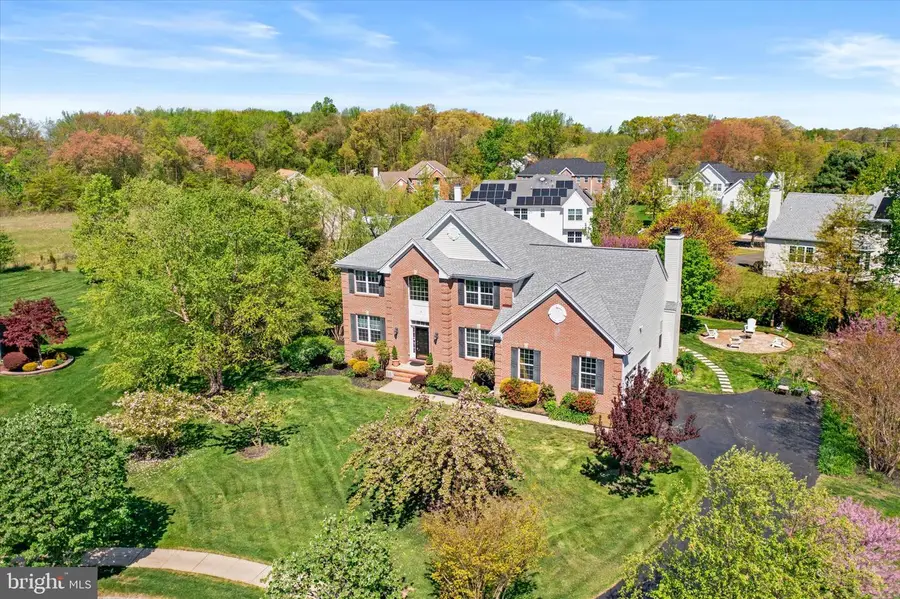
Listed by:jody siano
Office:keller williams premier
MLS#:NJME2058792
Source:BRIGHTMLS
Price summary
- Price:$950,000
- Price per sq. ft.:$334.51
About this home
Welcome to a rare sanctuary in East Windsor’s coveted Crown Pointe—where tranquility abounds. Nestled at the end of a quiet cul-de-sac on a lush, landscaped half-acre, this stunning brick-front colonial offers unmatched serenity, surrounded by trees and bushes that create a natural veil of privacy. Most importantly, all systems & roof have recently been updated so there's no major expenses on your horizon. From the moment you arrive, the stately brick façade, side-entry garage, and elegant paver walkway hint at the craftsmanship and pride of ownership that await inside. Step into the dramatic two-story foyer with gleaming hardwood floors, Palladian window, shadowbox molding, and a large chandelier gracefully suspended by a motorized lift. Each room flows effortlessly from one to the next, combining traditional architecture with modern updates. To the right, a richly appointed home office features custom built-ins and hardwood flooring. Opposite, a gracious living room opens to the formal dining room, ideal for hosting memorable dinner parties. The heart of the home is a chef’s dream: a beautifully updated kitchen adorned with granite countertops, maple cabinetry, a tumbled marble backsplash, stainless steel appliances (including a double oven), under-cabinet lighting, desk, pantry and a breakfast bar adjacent to the family room. The breakfast area offers breathtaking backyard views and opens to a cedar pergola over a concrete paver patio—your private outdoor haven for morning coffee or al fresco dining. The inviting family room exudes warmth with its vaulted ceiling, plantation shutters, a cozy wood-burning fireplace, and hardwood flooring—making it the perfect spot to unwind. A stylish powder room with marble top vanity and an oversized laundry/mudroom with cabinets complete the main level. Upstairs, retreat to the primary suite featuring a tray ceiling, custom walk-in closet, and bath with a new shower (seamless glass shower, rainfall showerhead,) soaking tub. Three additional bedrooms with closet inserts and ceiling fans share a hall bath with double sinks.. The full walkout basement—with extra ceiling height and plumbing rough-in for a full bath—offers limitless potential: home gym, media room, in-law suite… design it your way. And outside? Pure bliss. A fire pit for cozy evenings, a pergola covering the patio, raised garden beds for your homegrown harvest, an Amish-built shed for storage, and fruit trees—apple, pear, fig—and blueberry bushes make this backyard a private Eden. A 10-zone irrigation system keeps everything flourishing. With a brand-new roof, 2 year old Lennox furnace and AC & hot water heater plus updates throughout, this home offers peace of mind and pride of ownership. Note: 1st floor office built-ins can be removed to create a bedroom. Plus, the half bath can be converted to a full by capturing space from the adjacent laundry room. Located minutes from shopping, highways, and both train and bus lines to NYC or Philly—plus just 15 minutes to the culture and charm of Princeton.
Contact an agent
Home facts
- Year built:2004
- Listing Id #:NJME2058792
- Added:108 day(s) ago
- Updated:August 15, 2025 at 07:30 AM
Rooms and interior
- Bedrooms:4
- Total bathrooms:3
- Full bathrooms:2
- Half bathrooms:1
- Living area:2,840 sq. ft.
Heating and cooling
- Cooling:Central A/C
- Heating:Forced Air, Natural Gas
Structure and exterior
- Roof:Composite
- Year built:2004
- Building area:2,840 sq. ft.
- Lot area:0.53 Acres
Schools
- High school:HIGHTSTOWN H.S.
- Middle school:KREPS
Utilities
- Water:Public
- Sewer:Public Sewer
Finances and disclosures
- Price:$950,000
- Price per sq. ft.:$334.51
- Tax amount:$18,264 (2024)
New listings near 14 Sousa Ct
 $399,000Active3 beds 2 baths
$399,000Active3 beds 2 baths-74 Probasco Road, East Windsor, NJ 08520
MLS# 2514358RListed by: CENTURY 21 ABRAMS & ASSOCIATES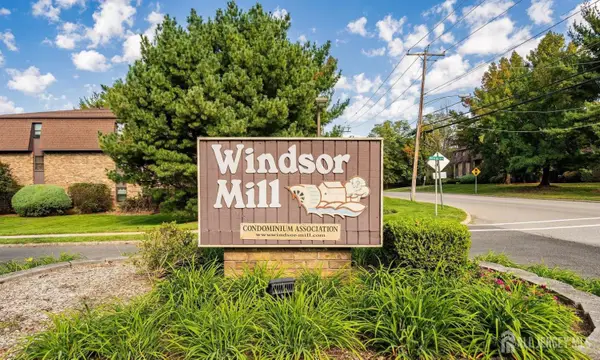 $315,000Active2 beds 2 baths1,215 sq. ft.
$315,000Active2 beds 2 baths1,215 sq. ft.-2413 Old Stone Mill Drive, East Windsor, NJ 08512
MLS# 2514547RListed by: RE/MAX INNOVATION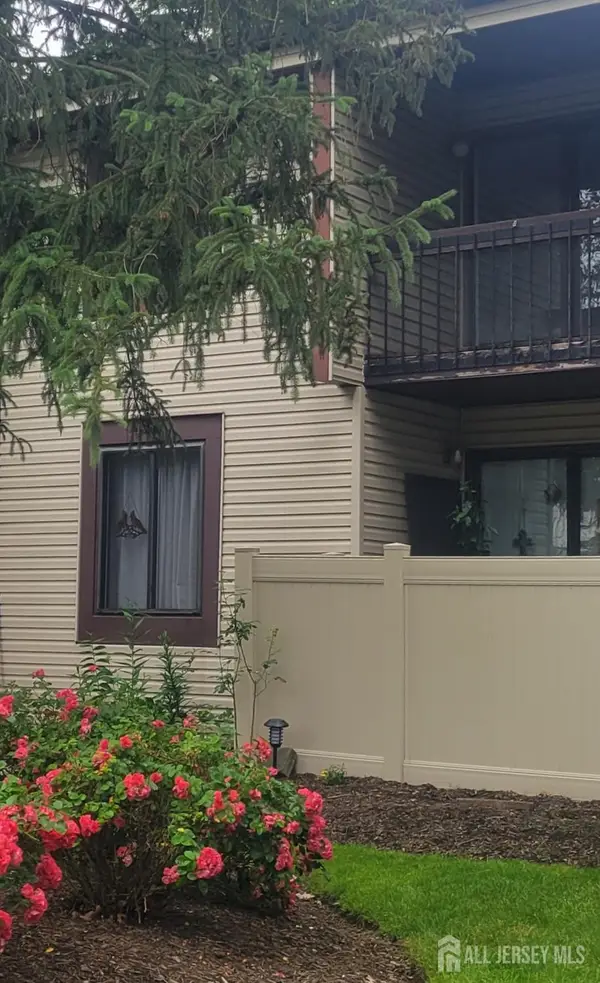 $290,000Active2 beds 2 baths
$290,000Active2 beds 2 baths-4 Avon Drive #P-4, East Windsor, NJ 08520
MLS# 2515102RListed by: PEACE WITHIN REALTY, LLC $142,000Active1 beds 1 baths
$142,000Active1 beds 1 baths-138 The Orchards #C, East Windsor, NJ 08512
MLS# 2515280RListed by: CENTURY 21 ABRAMS & ASSOCIATES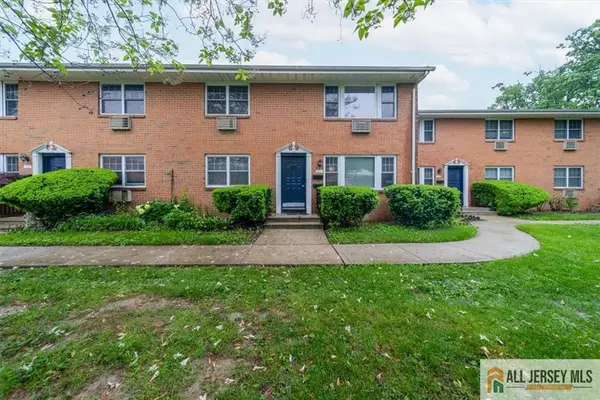 $160,000Active1 beds 1 baths
$160,000Active1 beds 1 baths-132 The Orchard #L, East Windsor, NJ 08512
MLS# 2561599MListed by: CENTURY 21 MAIN STREET REALTY- Open Sun, 11am to 3pmNew
 $865,000Active5 beds 4 baths2,392 sq. ft.
$865,000Active5 beds 4 baths2,392 sq. ft.2 Stanford Ct, HIGHTSTOWN, NJ 08520
MLS# NJME2063686Listed by: CENTURY 21 ACTION PLUS REALTY - CREAM RIDGE - Coming Soon
 $899,000Coming Soon4 beds 4 baths
$899,000Coming Soon4 beds 4 baths28 Columbia Ave, EAST WINDSOR, NJ 08520
MLS# NJME2064092Listed by: WELLINGTON REALTY GROUP INC. - New
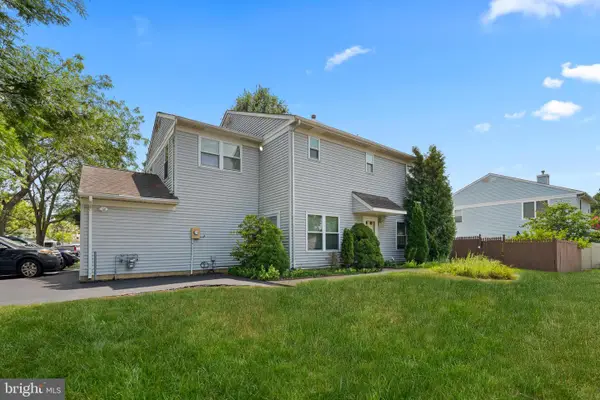 $489,000Active3 beds 3 baths1,532 sq. ft.
$489,000Active3 beds 3 baths1,532 sq. ft.16 Spyglass Ct, EAST WINDSOR, NJ 08520
MLS# NJME2064000Listed by: WEICHERT REALTORS - BAYONNE  $450,000Active3 beds 3 baths1,620 sq. ft.
$450,000Active3 beds 3 baths1,620 sq. ft.-63 Dennison Drive, East Windsor, NJ 08520
MLS# 2516069RListed by: RE/MAX FIRST CLASS- Open Sat, 1 to 4pmNew
 $665,000Active3 beds 3 baths1,984 sq. ft.
$665,000Active3 beds 3 baths1,984 sq. ft.32 Quarry Ct, EAST WINDSOR, NJ 08520
MLS# NJME2063680Listed by: BHHS FOX & ROACH - PRINCETON
