20 Beechcroft, East Windsor, NJ 08520
Local realty services provided by:ERA Byrne Realty
20 Beechcroft,East Windsor, NJ 08520
$734,900
- 4 Beds
- 3 Baths
- 2,592 sq. ft.
- Single family
- Pending
Listed by: morshad hossain
Office: redfin
MLS#:NJME2063390
Source:BRIGHTMLS
Price summary
- Price:$734,900
- Price per sq. ft.:$283.53
About this home
Welcome to 20 Beechcroft Dr., nestled in the highly sought-after Hickory Acres neighborhood of East Windsor! This beautifully maintained 4-bedroom, 2.5-bath home offers 2,400 sq. ft. of comfortable living space, a partially finished basement, and an attached 2-car garage, and 3 YEAR OLD ROOF. The first floor features a spacious living room, a powder room, and a cozy family room with a fireplace—perfect for relaxing evenings. The laundry room is conveniently located on the first floor, with direct access to the garage for everyday ease. Upstairs, you’ll find four generously sized bedrooms, including a primary suite with its own private bath. Underneath the carpet in the second floor are hardwood floors. Step outside to your own backyard oasis: a fully fenced yard with a large patio, sparkling in-ground pool, ideal for summer fun and entertaining. Combining space, comfort, and a prime location in one of East Windsor’s most desirable neighborhoods, this home is ready to welcome its next owners.
Contact an agent
Home facts
- Year built:1970
- Listing ID #:NJME2063390
- Added:191 day(s) ago
- Updated:November 27, 2025 at 08:29 AM
Rooms and interior
- Bedrooms:4
- Total bathrooms:3
- Full bathrooms:2
- Half bathrooms:1
- Living area:2,592 sq. ft.
Heating and cooling
- Cooling:Central A/C
- Heating:Forced Air, Natural Gas
Structure and exterior
- Roof:Shingle
- Year built:1970
- Building area:2,592 sq. ft.
- Lot area:0.52 Acres
Schools
- High school:HIGHTSTOWN
- Middle school:MELVIN H KREPS SCHOOL
Utilities
- Water:Public
- Sewer:Public Sewer
Finances and disclosures
- Price:$734,900
- Price per sq. ft.:$283.53
- Tax amount:$13,763 (2024)
New listings near 20 Beechcroft
- Open Sun, 1 to 4pmNew
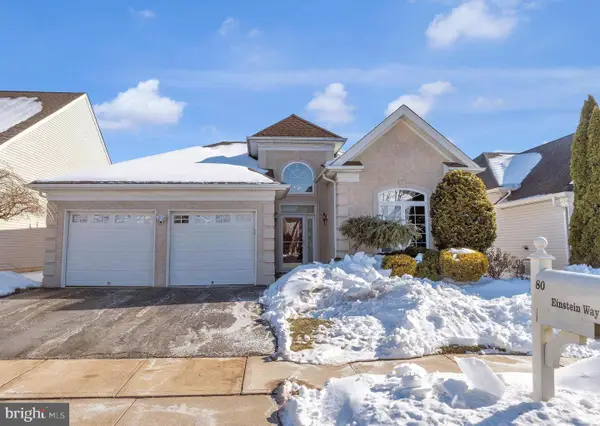 $554,900Active2 beds 2 baths1,846 sq. ft.
$554,900Active2 beds 2 baths1,846 sq. ft.80 Einstein Way, EAST WINDSOR, NJ 08512
MLS# NJME2072608Listed by: KELLER WILLIAMS REAL ESTATE - PRINCETON - Coming Soon
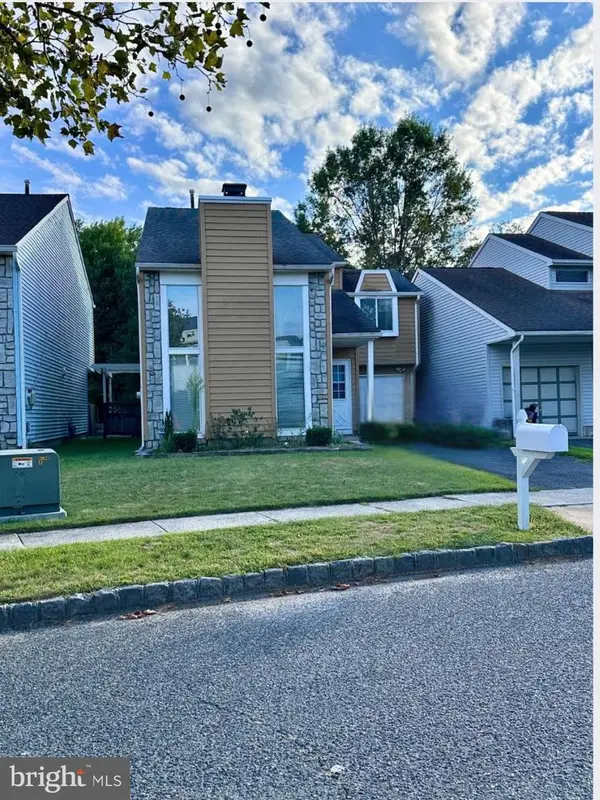 $515,000Coming Soon3 beds 3 baths
$515,000Coming Soon3 beds 3 baths98 Winchester Dr, HIGHTSTOWN, NJ 08520
MLS# NJME2072586Listed by: KELLER WILLIAMS REAL ESTATE - PRINCETON - Coming Soon
 $325,000Coming Soon2 beds 2 baths
$325,000Coming Soon2 beds 2 baths-529 Nettleton Drive, East Windsor, NJ 08520
MLS# 2610665RListed by: WEICHERT CO REALTORS - Coming Soon
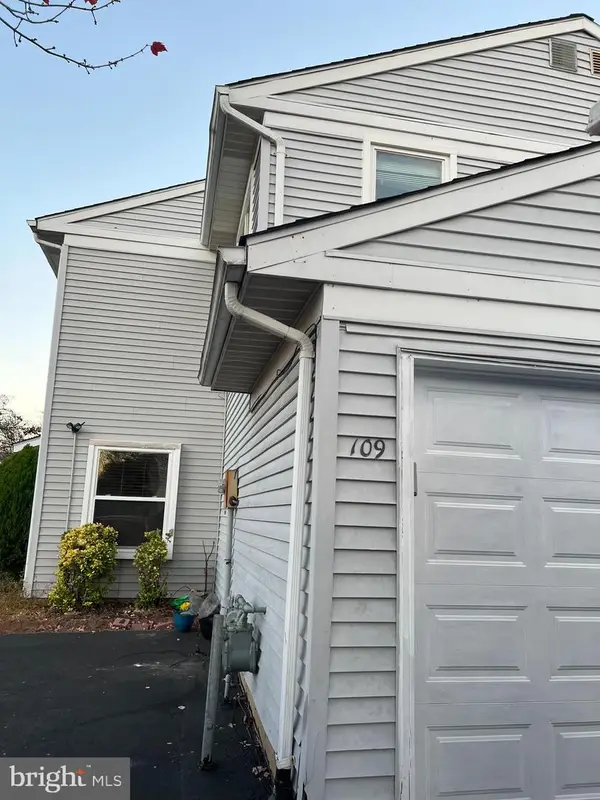 $485,000Coming Soon3 beds 3 baths
$485,000Coming Soon3 beds 3 baths109 Pebble, EAST WINDSOR, NJ 08520
MLS# NJME2072520Listed by: WEICHERT REALTORS-PRINCETON JUNCTION - Coming SoonOpen Sun, 1 to 4pm
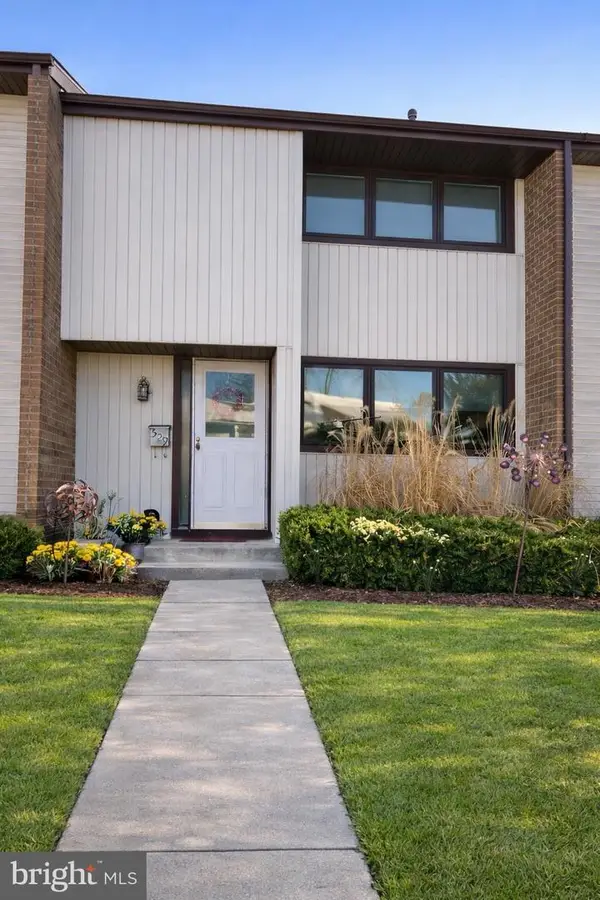 $325,000Coming Soon2 beds 2 baths
$325,000Coming Soon2 beds 2 baths529 Nettleton, EAST WINDSOR, NJ 08520
MLS# NJME2072518Listed by: WEICHERT REALTORS - PRINCETON - New
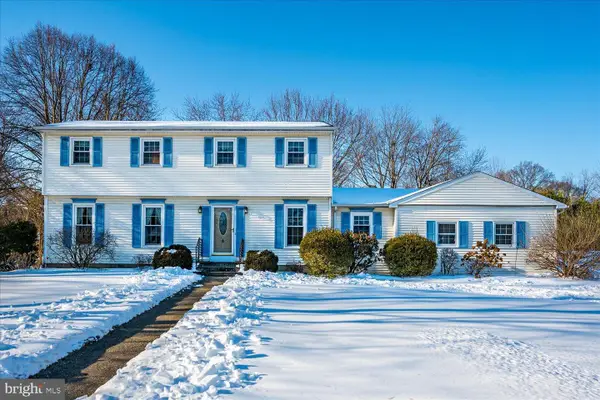 $600,000Active4 beds 3 baths2,006 sq. ft.
$600,000Active4 beds 3 baths2,006 sq. ft.221 Hickory Corner Rd, EAST WINDSOR TWP, NJ 08520
MLS# NJME2072380Listed by: BHHS FOX & ROACH - ROBBINSVILLE - New
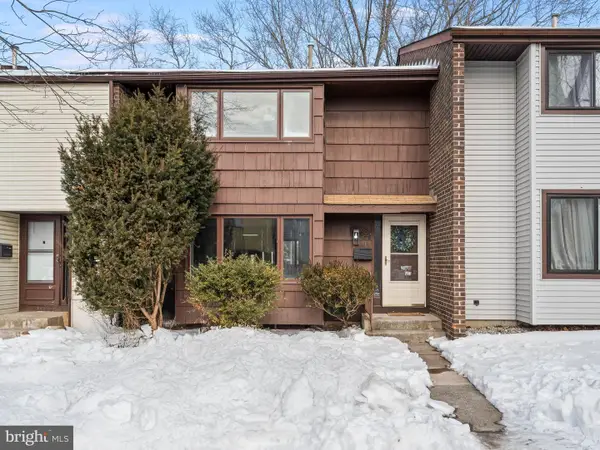 $459,000Active3 beds 3 baths1,620 sq. ft.
$459,000Active3 beds 3 baths1,620 sq. ft.324 Evanston Dr, HIGHTSTOWN, NJ 08520
MLS# NJME2072434Listed by: HOMESMART FIRST ADVANTAGE REALTY - New
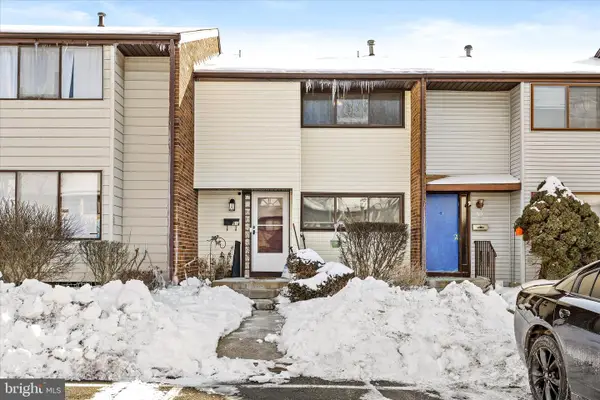 $368,000Active3 beds 2 baths1,310 sq. ft.
$368,000Active3 beds 2 baths1,310 sq. ft.61 Covington Dr, EAST WINDSOR, NJ 08520
MLS# NJME2071414Listed by: KELLER WILLIAMS PREMIER 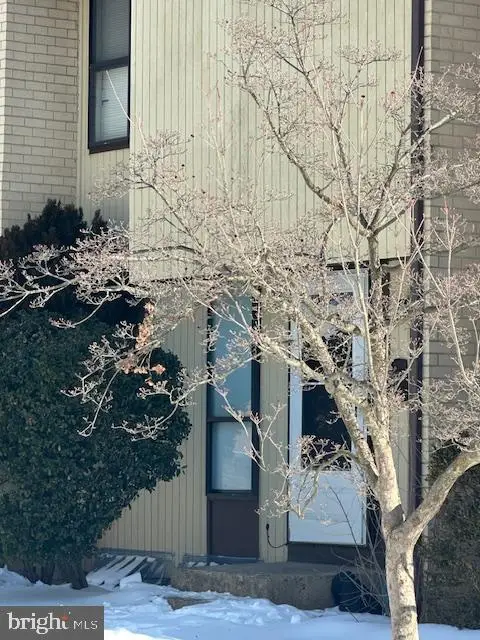 $345,000Active3 beds 2 baths1,310 sq. ft.
$345,000Active3 beds 2 baths1,310 sq. ft.923 Jamestown Rd, EAST WINDSOR, NJ 08520
MLS# NJME2072262Listed by: KELLER WILLIAMS PREMIER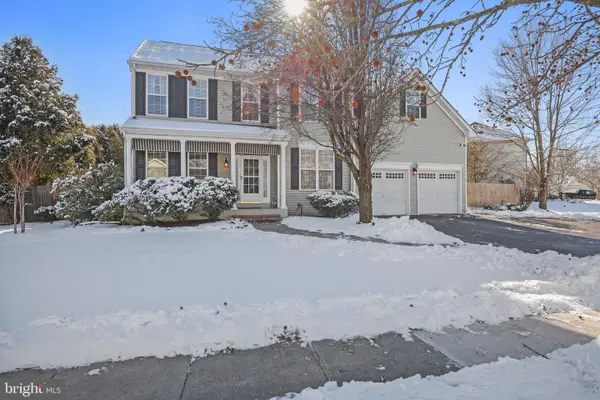 $835,000Pending4 beds 3 baths2,357 sq. ft.
$835,000Pending4 beds 3 baths2,357 sq. ft.5 Berwick Cir, EAST WINDSOR, NJ 08520
MLS# NJME2072136Listed by: KELLER WILLIAMS PREMIER

