4 Sandstone Rd, East Windsor, NJ 08520
Local realty services provided by:ERA Byrne Realty
4 Sandstone Rd,East Windsor, NJ 08520
$675,000
- 3 Beds
- 3 Baths
- 1,984 sq. ft.
- Single family
- Pending
Listed by: david andrew borrero
Office: re/max homeland realtors
MLS#:NJME2067162
Source:BRIGHTMLS
Price summary
- Price:$675,000
- Price per sq. ft.:$340.22
- Monthly HOA dues:$141.67
About this home
EAST FACING HOME! Welcome to Stonegate East Windsor Township's Premier Community! This absolutely stunning former model home captures elegance, comfort, and efficiency at every turn. This residence showcases countless upgrades and impeccable craftsmanship throughout. Step inside to find engineered wood laminate flooring that perfectly complements the home's decorative moldings, crown trim, and recessed lighting. Every detail speaks to quality and modern design. The two-story family room features a dramatic vaulted ceiling and a cozy gas burning fireplace, creating a warm and inviting atmosphere, perfect for entertaining or relaxing. The open-concept kitchen offers 42-inch cabinets, stainless steel appliances, and generous counter space for cooking and gathering.
The main level also includes a formal living and dining room, a convenient powder room, and a laundry room with easy access to the fully customized two car heated garage. Upstairs, you'll find three spacious bedrooms and two full baths, including a luxurious primary suite with a built-in office area, two walk-in closets, and a spa-inspired bathroom complete with double sinks, a Jacuzzi tub, and a separate shower. Recent upgrades include a brand-new roof, new energy efficient Anderson windows and doors, a new asphalt driveway, and insulated garage doors. The fully paid-off solar panel system keeps energy bills at almost no cost offering both sustainability and savings. Step outside to your private backyard, offering ample space for entertaining or quiet enjoyment. Conveniently located near Route 130, the NJ Turnpike, Route 33, and Route 571, you'll have quick access to major commuting routes, shopping centers, restaurants, and top-rated schools. Nearby attractions include Etra Lake Park, Mercer County Park, and the Princeton downtown area, all within a short drive. This home is a rare opportunity to own one of the finest in Stonegate move-in ready, beautifully upgraded, and designed for modern living. Call today!
Contact an agent
Home facts
- Year built:1997
- Listing ID #:NJME2067162
- Added:179 day(s) ago
- Updated:December 17, 2025 at 10:50 AM
Rooms and interior
- Bedrooms:3
- Total bathrooms:3
- Full bathrooms:2
- Half bathrooms:1
- Living area:1,984 sq. ft.
Heating and cooling
- Cooling:Central A/C
- Heating:Forced Air, Natural Gas
Structure and exterior
- Roof:Shingle
- Year built:1997
- Building area:1,984 sq. ft.
Schools
- High school:HIGHTSTOWN H.S.
- Middle school:MELVIN H KREPS SCHOOL
- Elementary school:GRACE NORTON ROGERS E.S.
Utilities
- Water:Public
- Sewer:Public Sewer
Finances and disclosures
- Price:$675,000
- Price per sq. ft.:$340.22
- Tax amount:$13,046 (2024)
New listings near 4 Sandstone Rd
- New
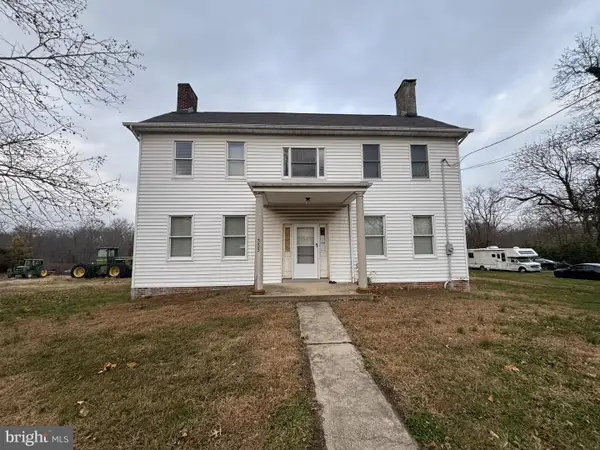 $879,000Active4 beds 2 baths3,336 sq. ft.
$879,000Active4 beds 2 baths3,336 sq. ft.333 Etra Rd, HIGHTSTOWN, NJ 08520
MLS# NJME2070254Listed by: HALO REALTY LLC - New
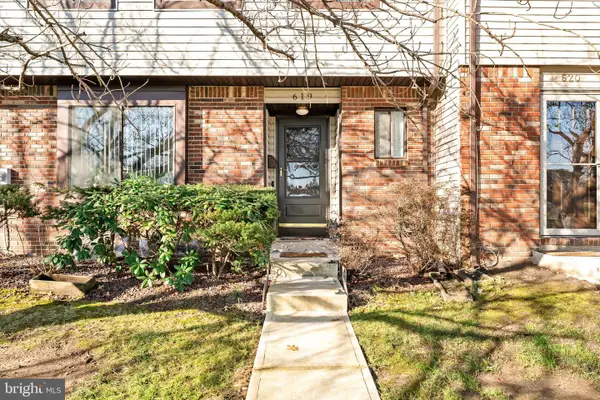 $479,000Active4 beds 3 baths1,764 sq. ft.
$479,000Active4 beds 3 baths1,764 sq. ft.619 Edison Dr, HIGHTSTOWN, NJ 08520
MLS# NJME2068990Listed by: KELLER WILLIAMS PREMIER - Coming Soon
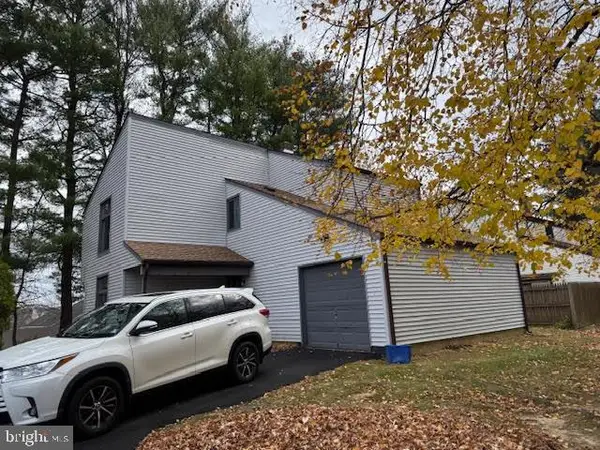 $479,900Coming Soon3 beds 3 baths
$479,900Coming Soon3 beds 3 baths11 Robertson Rd, EAST WINDSOR, NJ 08520
MLS# NJME2070654Listed by: BHHS FOX & ROACH - ROBBINSVILLE - New
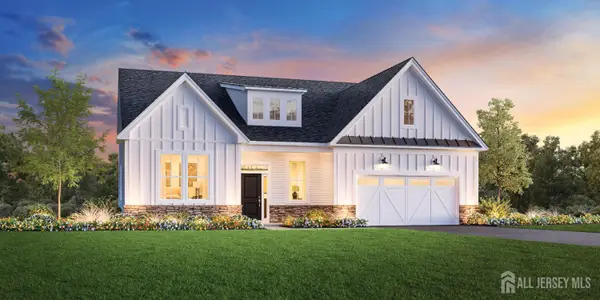 $999,000Active2 beds 2 baths2,272 sq. ft.
$999,000Active2 beds 2 baths2,272 sq. ft.-15 Martin Way, Cranbury, NJ 08512
MLS# 2608257RListed by: TOLL BROTHERS REAL ESTATE INC. - New
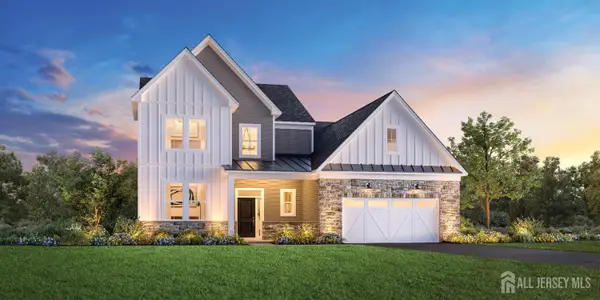 $1,240,818Active4 beds 4 baths3,164 sq. ft.
$1,240,818Active4 beds 4 baths3,164 sq. ft.-25 Martin Way, Cranbury, NJ 08512
MLS# 2608260RListed by: TOLL BROTHERS REAL ESTATE INC. 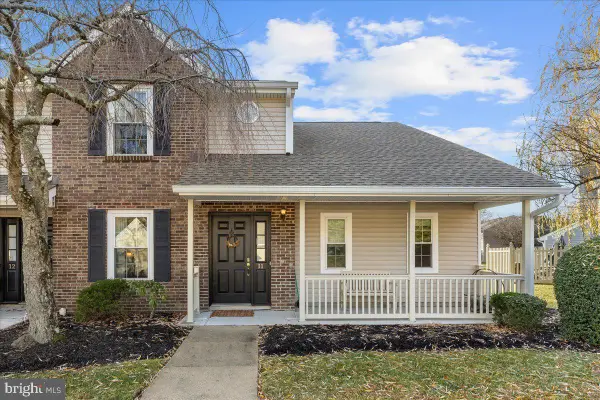 $449,000Active3 beds 3 baths1,565 sq. ft.
$449,000Active3 beds 3 baths1,565 sq. ft.11 Braxton Ct, HIGHTSTOWN, NJ 08520
MLS# NJME2070364Listed by: COLDWELL BANKER RESIDENTIAL BROKERAGE-PRINCETON JCT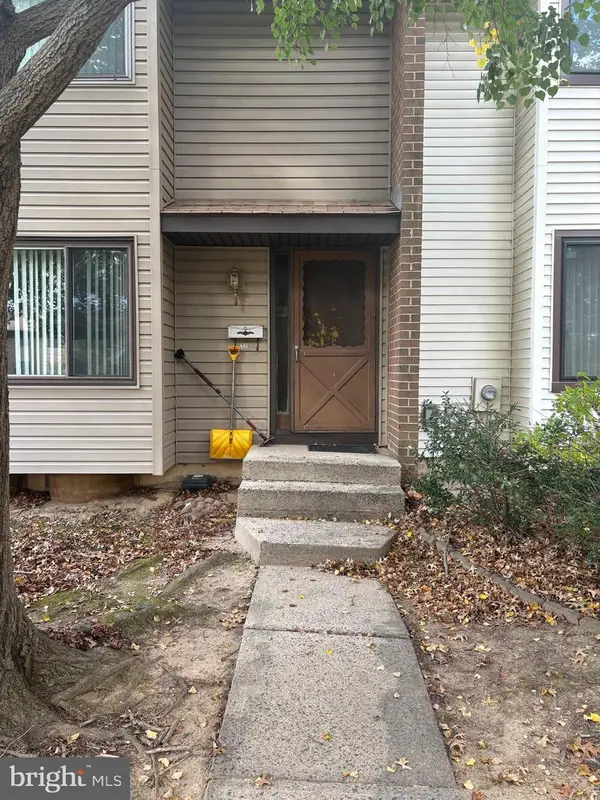 $340,000Active3 beds 3 baths1,564 sq. ft.
$340,000Active3 beds 3 baths1,564 sq. ft.721 N Twin Rivers Dr #n., HIGHTSTOWN, NJ 08520
MLS# NJME2070514Listed by: KELLER WILLIAMS PREMIER- Open Sun, 12 to 3pm
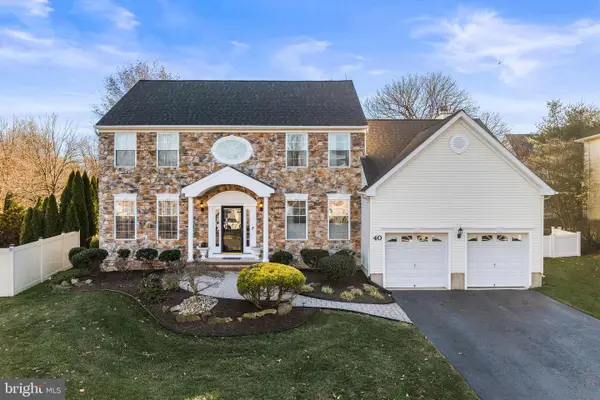 $930,000Active5 beds 3 baths2,710 sq. ft.
$930,000Active5 beds 3 baths2,710 sq. ft.40 Rembrandt Way, HIGHTSTOWN, NJ 08520
MLS# NJME2070478Listed by: EXP REALTY, LLC 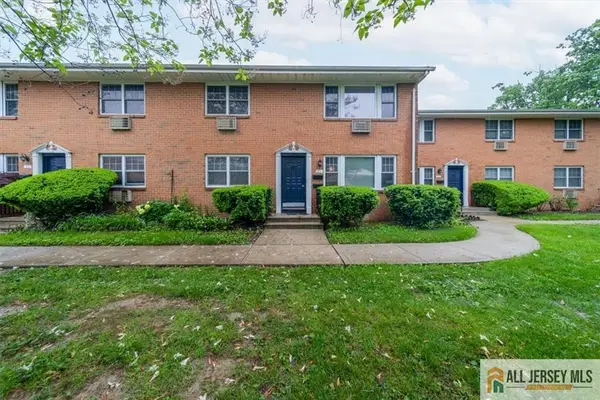 $168,000Active1 beds 1 baths
$168,000Active1 beds 1 baths-132 The Orchard #L, East Windsor, NJ 08512
MLS# 2660920MListed by: CENTURY 21 MAIN STREET REALTY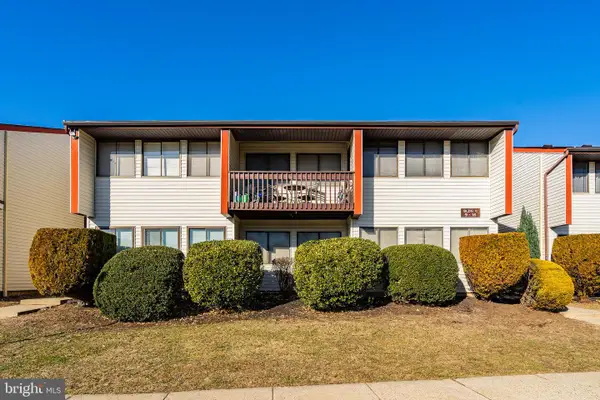 $225,000Active1 beds 1 baths868 sq. ft.
$225,000Active1 beds 1 baths868 sq. ft.C9 Avon Dr E, HIGHTSTOWN, NJ 08520
MLS# NJME2070322Listed by: FATHOM REALTY NJ, LLC
