401 Jefferson Dr, EAST WINDSOR, NJ 08520
Local realty services provided by:ERA Cole Realty

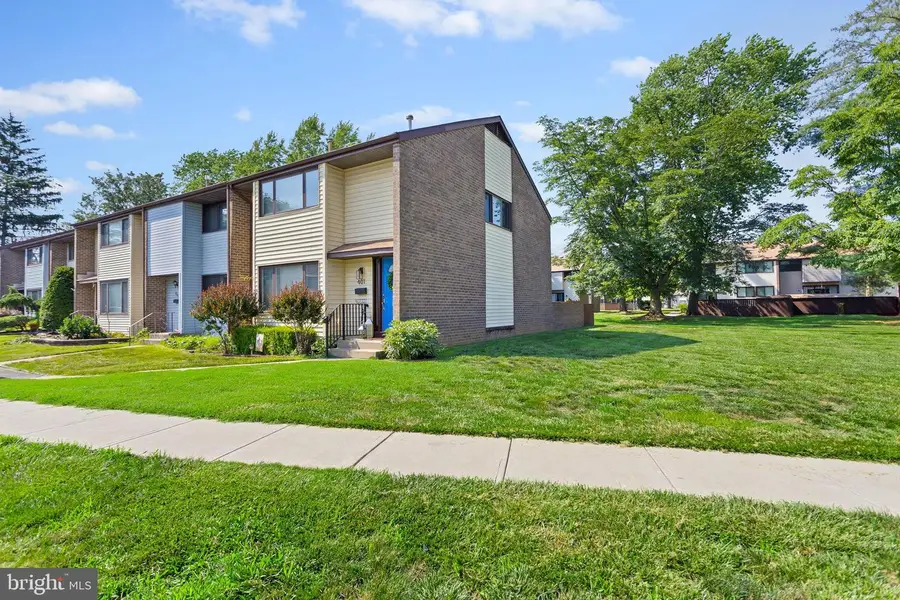
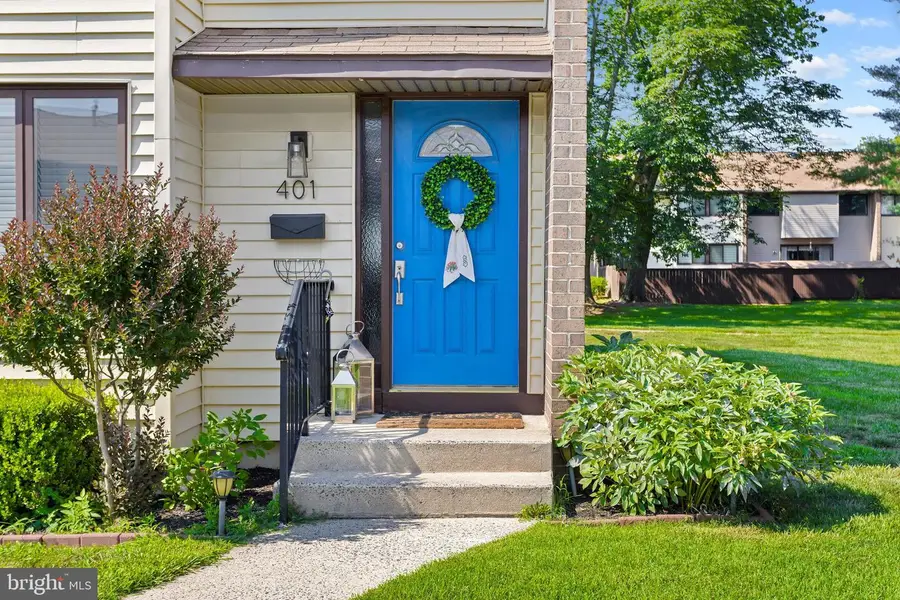
401 Jefferson Dr,EAST WINDSOR, NJ 08520
$420,000
- 3 Beds
- 3 Baths
- 1,620 sq. ft.
- Townhouse
- Pending
Listed by:miesha l stanley
Office:weichert realtors-princeton junction
MLS#:NJME2061950
Source:BRIGHTMLS
Price summary
- Price:$420,000
- Price per sq. ft.:$259.26
- Monthly HOA dues:$199
About this home
Fall in love with this fully updated 3-bedroom, 2.5-bathroom end-unit townhome in the sought-after Twin Rivers community!
This home offers style, space, and smart updates throughout. The eat-in kitchen features stainless steel appliances, porcelain tile flooring, and opens directly to a cozy dining nook—perfect for everyday meals or casual gatherings. Luxury vinyl tile (LVT) flooring runs throughout the rest of the home, adding a modern touch with easy maintenance.
Upstairs, you’ll find all three bedrooms—including a spacious primary suite with a walk-in closet and private ensuite bathroom. Each light fixture throughout the home has been thoughtfully hand-picked, giving every room its own unique personality.
The partially finished basement includes a versatile rec room that can be used as a play area, sitting space, or home office—plus a separate laundry area and plenty of storage.
Step out from the kitchen through brand-new patio doors onto your fully fenced-in brick patio—a beautiful space for peaceful mornings, fun times, or entertaining guests.
This end-unit also offers extra privacy and additional outdoor space—making it feel more like a single-family home.
One year home warranty comes with home and the air conditioner was updated in 2021 with a 20 year warranty.
Last accepted showing will be at 5PM.
✨ Don’t miss your chance to make this one your own—schedule your private tour today!
Contact an agent
Home facts
- Year built:1972
- Listing Id #:NJME2061950
- Added:42 day(s) ago
- Updated:August 15, 2025 at 07:30 AM
Rooms and interior
- Bedrooms:3
- Total bathrooms:3
- Full bathrooms:2
- Half bathrooms:1
- Living area:1,620 sq. ft.
Heating and cooling
- Cooling:Central A/C
- Heating:Forced Air, Natural Gas
Structure and exterior
- Year built:1972
- Building area:1,620 sq. ft.
- Lot area:0.04 Acres
Utilities
- Water:Public
- Sewer:Public Sewer
Finances and disclosures
- Price:$420,000
- Price per sq. ft.:$259.26
- Tax amount:$6,871 (2024)
New listings near 401 Jefferson Dr
 $399,000Active3 beds 2 baths
$399,000Active3 beds 2 baths-74 Probasco Road, East Windsor, NJ 08520
MLS# 2514358RListed by: CENTURY 21 ABRAMS & ASSOCIATES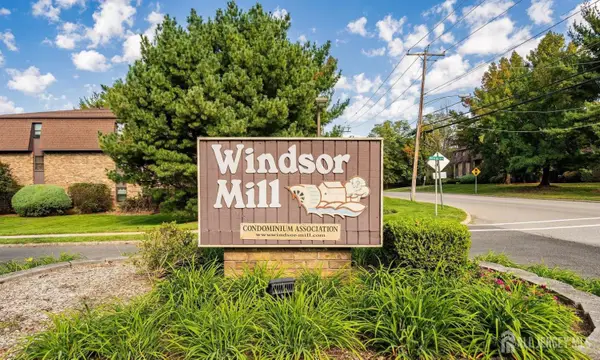 $315,000Active2 beds 2 baths1,215 sq. ft.
$315,000Active2 beds 2 baths1,215 sq. ft.-2413 Old Stone Mill Drive, East Windsor, NJ 08512
MLS# 2514547RListed by: RE/MAX INNOVATION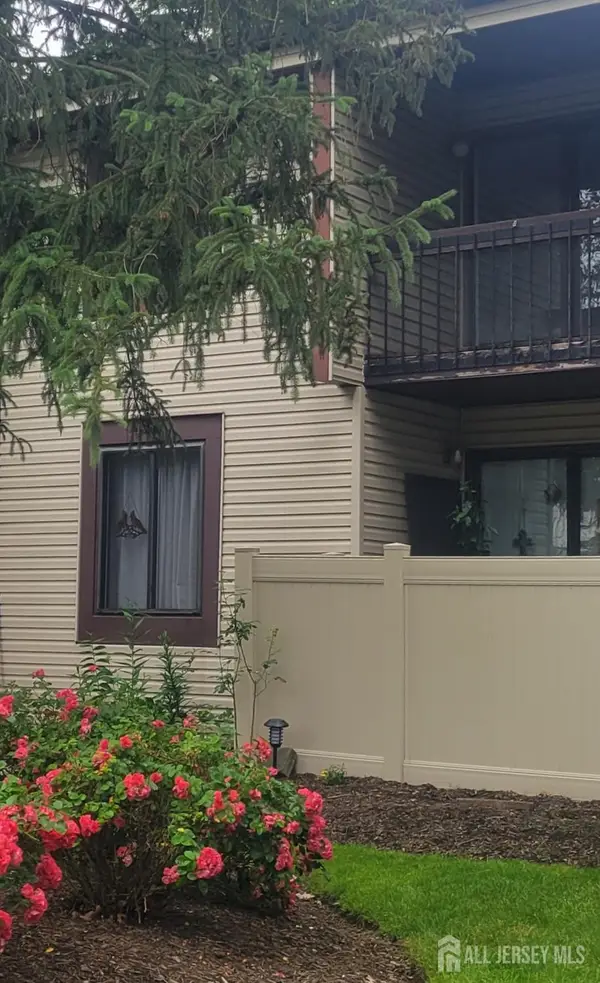 $290,000Active2 beds 2 baths
$290,000Active2 beds 2 baths-4 Avon Drive #P-4, East Windsor, NJ 08520
MLS# 2515102RListed by: PEACE WITHIN REALTY, LLC $142,000Active1 beds 1 baths
$142,000Active1 beds 1 baths-138 The Orchards #C, East Windsor, NJ 08512
MLS# 2515280RListed by: CENTURY 21 ABRAMS & ASSOCIATES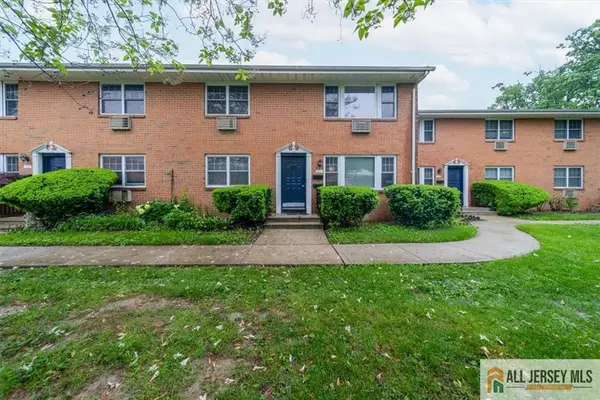 $160,000Active1 beds 1 baths
$160,000Active1 beds 1 baths-132 The Orchard #L, East Windsor, NJ 08512
MLS# 2561599MListed by: CENTURY 21 MAIN STREET REALTY- Open Sun, 11am to 3pmNew
 $865,000Active5 beds 4 baths2,392 sq. ft.
$865,000Active5 beds 4 baths2,392 sq. ft.2 Stanford Ct, HIGHTSTOWN, NJ 08520
MLS# NJME2063686Listed by: CENTURY 21 ACTION PLUS REALTY - CREAM RIDGE - Coming Soon
 $899,000Coming Soon4 beds 4 baths
$899,000Coming Soon4 beds 4 baths28 Columbia Ave, EAST WINDSOR, NJ 08520
MLS# NJME2064092Listed by: WELLINGTON REALTY GROUP INC. - New
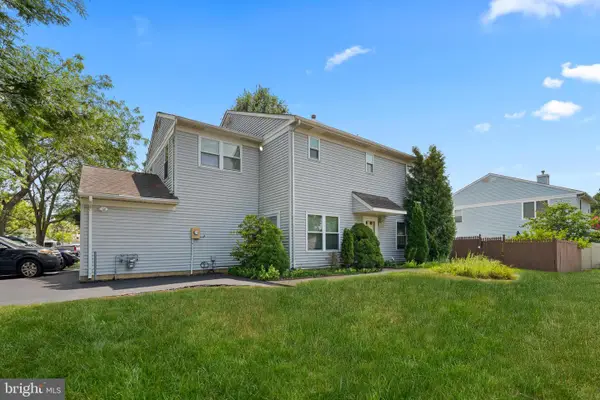 $489,000Active3 beds 3 baths1,532 sq. ft.
$489,000Active3 beds 3 baths1,532 sq. ft.16 Spyglass Ct, EAST WINDSOR, NJ 08520
MLS# NJME2064000Listed by: WEICHERT REALTORS - BAYONNE  $450,000Active3 beds 3 baths1,620 sq. ft.
$450,000Active3 beds 3 baths1,620 sq. ft.-63 Dennison Drive, East Windsor, NJ 08520
MLS# 2516069RListed by: RE/MAX FIRST CLASS- Open Sat, 1 to 4pmNew
 $665,000Active3 beds 3 baths1,984 sq. ft.
$665,000Active3 beds 3 baths1,984 sq. ft.32 Quarry Ct, EAST WINDSOR, NJ 08520
MLS# NJME2063680Listed by: BHHS FOX & ROACH - PRINCETON
