441 Dutch Neck, East Windsor, NJ 08520
Local realty services provided by:ERA Reed Realty, Inc.
441 Dutch Neck,East Windsor, NJ 08520
$600,000
- 5 Beds
- 2 Baths
- 2,420 sq. ft.
- Single family
- Active
Listed by:paul k. hummel jr.
Office:action usa jay robert realtors
MLS#:NJME2060136
Source:BRIGHTMLS
Price summary
- Price:$600,000
- Price per sq. ft.:$247.93
About this home
Welcome to your MOVE-IN READY DREAM HOME! The landmark Cotteral Home is a North-facing Victorian style 5 Bedroom/1.5 Bathroom, 2,420 sq. ft. home and it boasts copious amounts of old world charm while being situated on a spacious open lot. A Historic home that is not regulated by historic zoning restrictions with newer upgrades is a big plus. The home has a very nice layout with big flowing rooms. The Center Hall entrance has a beautiful staircase that leads up to 5 spread out bedrooms and a large Walk-up Attic that can either be finished or used as extra storage. There is a separate secondary staircase towards the back of the home leading straight to the kitchen for extra convenience. There is beautifully finished wide hardwood plank flooring and numerous ornate details throughout the whole home. In the front and side of the home there are covered porches. The side porch leads into a sprawling slate stone patio area for your quiet enjoyment. The oversized or double lot is large enough to do many things (entertain, add a volleyball/basketball or any other kind of sport field/court, garden, etc.) and already has an above ground swimming pool that is about 2 years old. The lot is big enough to be subdivided in the future and sold. LOCATION, LOCATION, LOCATION! This home is close to many amenities and highways, but deep enough in a neighborhood to not have to experience any of the negatives of those amenities. From this home in under 10 minutes you can find yourself in close proximity to multiple supermarkets, restaurants, retail, parks, houses of worship, a bowling alley, a movie theater and Routes 130, 1, 571, 33 also the NJ Turnpike. So come make your offer today and don’t miss out on your opportunity to own this GEM!
Contact an agent
Home facts
- Year built:1910
- Listing ID #:NJME2060136
- Added:132 day(s) ago
- Updated:October 06, 2025 at 01:37 PM
Rooms and interior
- Bedrooms:5
- Total bathrooms:2
- Full bathrooms:1
- Half bathrooms:1
- Living area:2,420 sq. ft.
Heating and cooling
- Cooling:Central A/C, Wall Unit
- Heating:Forced Air, Natural Gas
Structure and exterior
- Roof:Pitched
- Year built:1910
- Building area:2,420 sq. ft.
- Lot area:1.24 Acres
Schools
- High school:HIGHTSTOWN
Utilities
- Water:Public
- Sewer:Public Sewer
Finances and disclosures
- Price:$600,000
- Price per sq. ft.:$247.93
- Tax amount:$13,020 (2024)
New listings near 441 Dutch Neck
- New
 $379,000Active2 beds 2 baths1,173 sq. ft.
$379,000Active2 beds 2 baths1,173 sq. ft.102 Teal Ct, EAST WINDSOR, NJ 08520
MLS# NJME2066174Listed by: GUARANTEED SALE - Coming SoonOpen Sun, 12 to 2pm
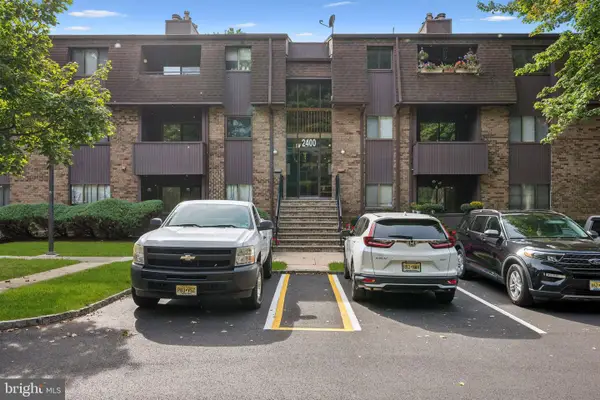 $350,000Coming Soon2 beds 2 baths
$350,000Coming Soon2 beds 2 baths2434 Old Stone Mill Dr, CRANBURY, NJ 08512
MLS# NJME2066136Listed by: WEICHERT REALTORS-MEDFORD - New
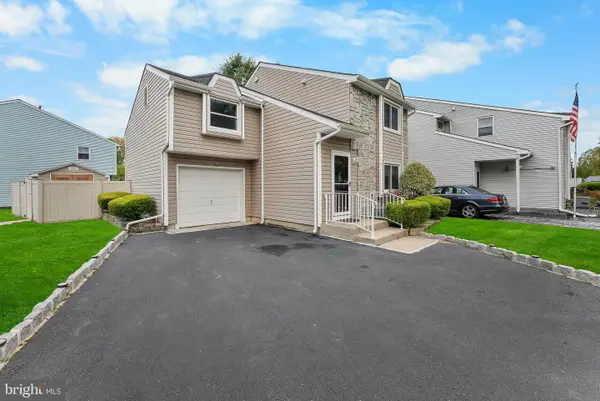 $525,000Active3 beds 3 baths1,425 sq. ft.
$525,000Active3 beds 3 baths1,425 sq. ft.17 Winchester Dr, EAST WINDSOR, NJ 08520
MLS# NJME2066042Listed by: HALO REALTY LLC - New
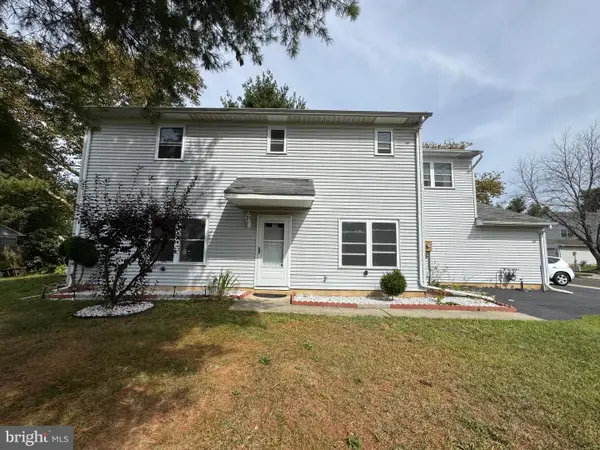 $484,900Active3 beds 3 baths1,532 sq. ft.
$484,900Active3 beds 3 baths1,532 sq. ft.100 Wyndmoor Dr, HIGHTSTOWN, NJ 08520
MLS# NJME2065992Listed by: BHHS FOX & ROACH - ROBBINSVILLE - New
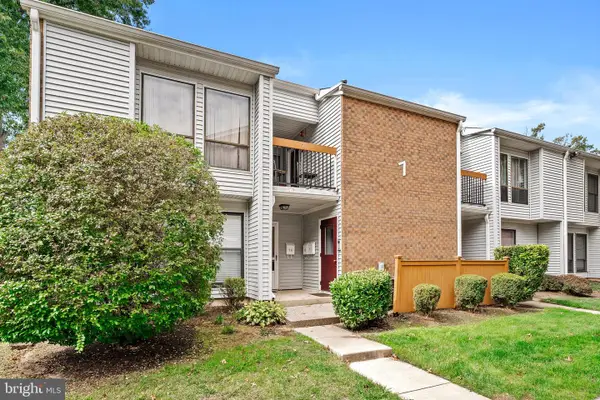 $294,900Active2 beds 2 baths873 sq. ft.
$294,900Active2 beds 2 baths873 sq. ft.7-a Dennison, EAST WINDSOR, NJ 08520
MLS# NJME2065564Listed by: KELLER WILLIAMS PREMIER 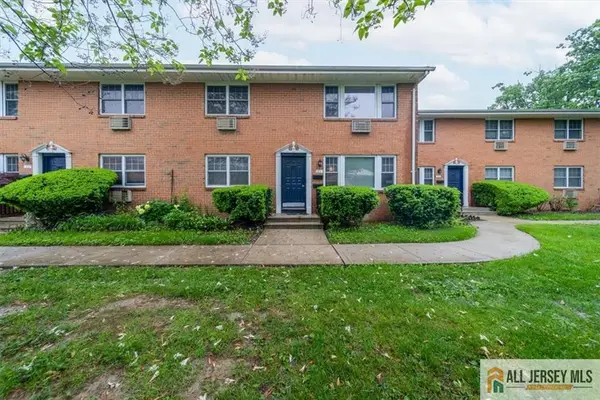 $161,000Active1 beds 1 baths
$161,000Active1 beds 1 baths-132 The Orchard #L, East Windsor, NJ 08512
MLS# 2660547MListed by: CENTURY 21 MAIN STREET REALTY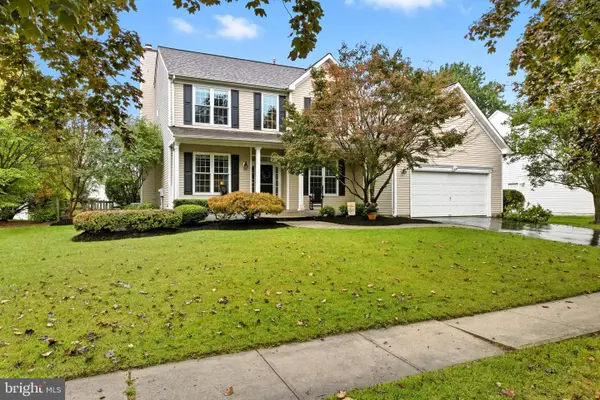 $825,000Pending4 beds 3 baths2,387 sq. ft.
$825,000Pending4 beds 3 baths2,387 sq. ft.24 Stonehedge Dr, EAST WINDSOR, NJ 08520
MLS# NJME2065856Listed by: REAL BROKER, LLC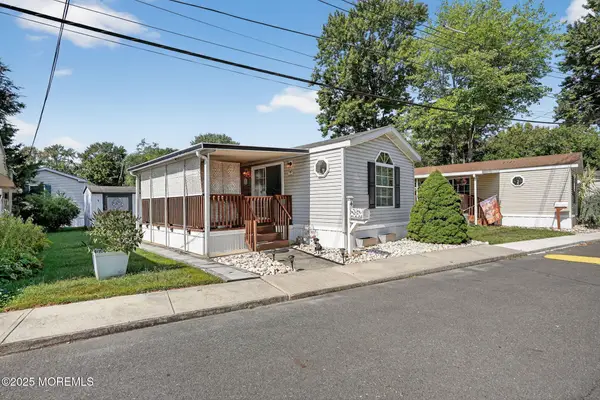 $120,000Active2 beds 1 baths
$120,000Active2 beds 1 baths4 South Drive, East Windsor, NJ 08520
MLS# 22528812Listed by: BERKSHIRE HATHAWAY HOMESERVICES FOX & ROACH-MT LAUREL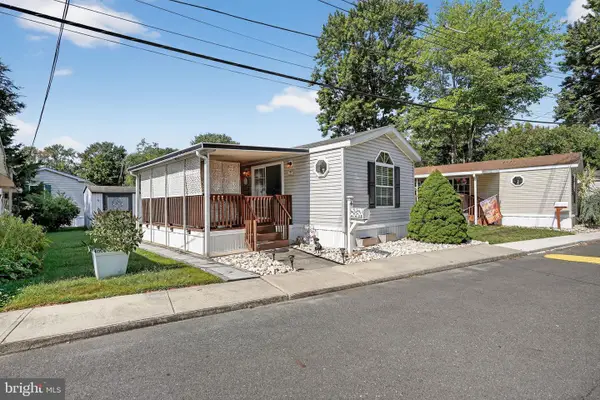 $120,000Active2 beds 1 baths
$120,000Active2 beds 1 baths4 South Dr, EAST WINDSOR, NJ 08520
MLS# NJME2065758Listed by: BHHS FOX & ROACH-MT LAUREL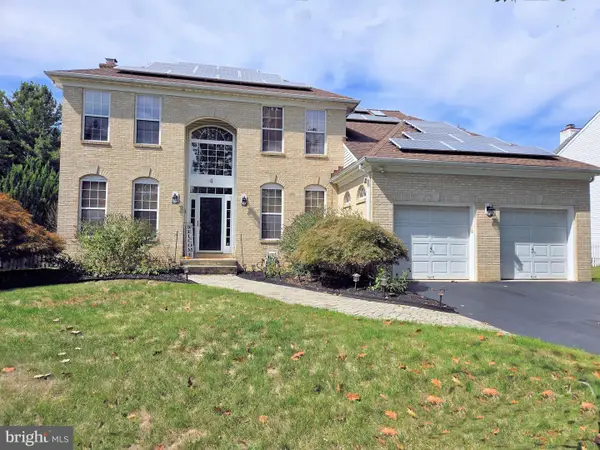 $825,000Active4 beds 3 baths2,496 sq. ft.
$825,000Active4 beds 3 baths2,496 sq. ft.4 Wendover Rd, EAST WINDSOR, NJ 08520
MLS# NJME2065742Listed by: KELLER WILLIAMS PREMIER
