453 Dutch Neck Rd, EAST WINDSOR, NJ 08520
Local realty services provided by:ERA Byrne Realty
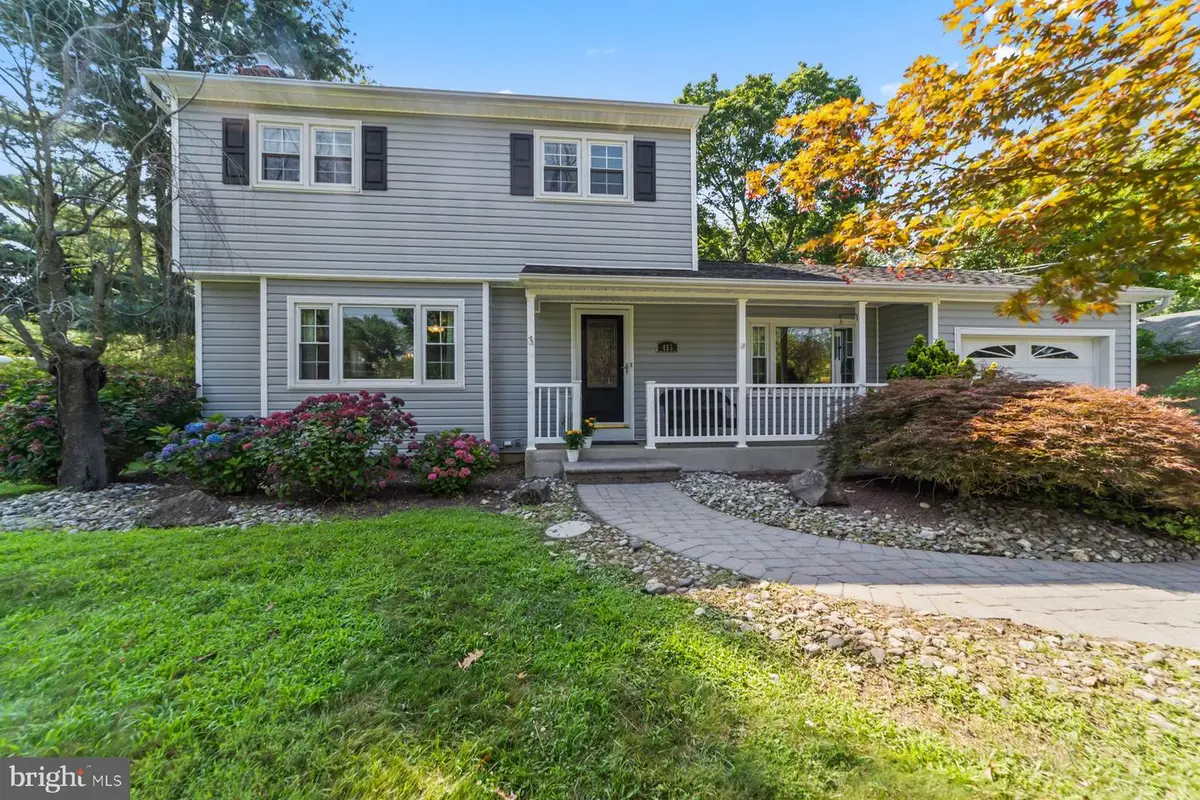
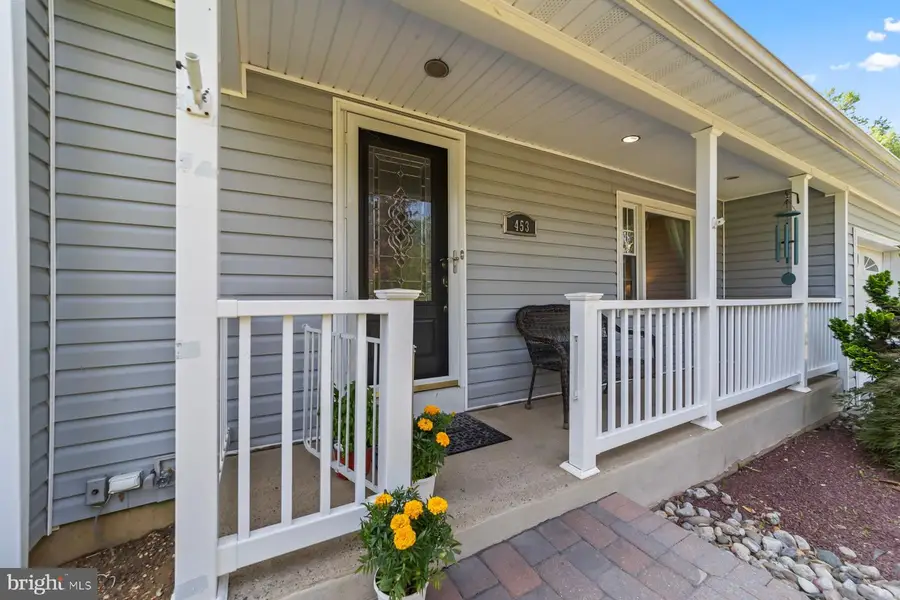
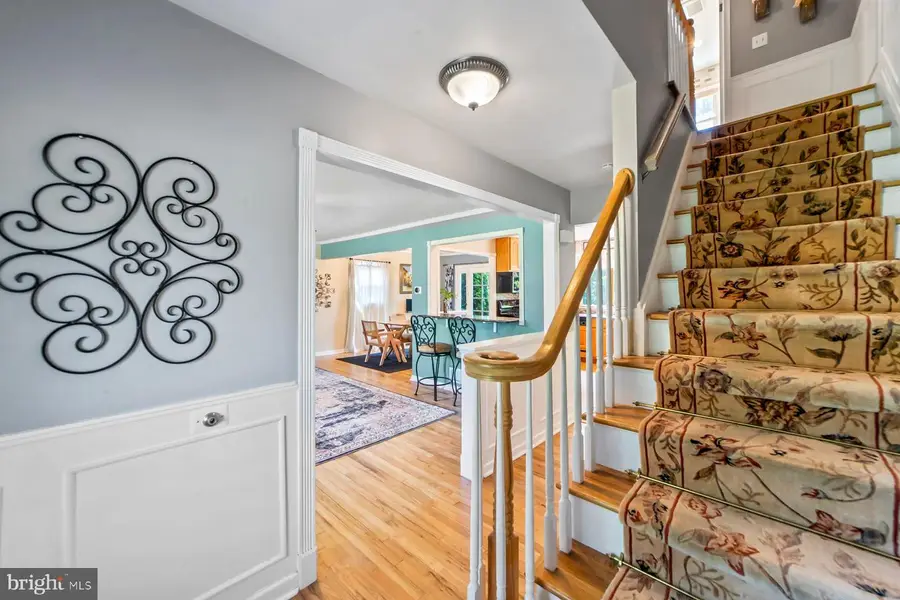
Listed by:linda g pecsi
Office:bhhs fox & roach - princeton
MLS#:NJME2063184
Source:BRIGHTMLS
Price summary
- Price:$575,000
- Price per sq. ft.:$374.35
About this home
From the inviting paver walkway to the charming front porch, 453 Dutch Neck Road makes a lovely first impression—and it only gets better from there. This East Windsor gem offers a thoughtful blend of style, comfort, and flexibility, with beautiful details and a layout that adapts easily to everyday living and entertaining. Inside, hardwood floors, crown molding, and picture frame accents bring a touch of elegance to the light-filled main level. The open-concept living and dining room is an ideal gathering space, made all the more welcoming by a raised-hearth fireplace with stacked stone surround and a wide stone slab hearth. It’s a feature that draws everyone in—especially on cooler nights. The kitchen is both stylish and functional, with granite countertops, a sleek tile backsplash, and a pass-through window with counter seating that opens to the living room—keeping conversations flowing while you cook. A window over the sink adds natural light, while recessed lighting keeps the space bright after dark. The adjacent dining room makes meal service easy, and just a few steps down, the family room offers a relaxed setting for movie nights or quiet downtime. Need a home office or reading nook? The peaceful den, with views of the backyard, provides a perfect tucked-away spot to work or unwind. Upstairs, the primary bedroom features a private two-piece en suite behind a space-saving pocket door. Two additional bedrooms and an updated full bath round out the upper level, offering room for guests, hobbies, or a growing household. Downstairs, the partially finished basement opens the door to endless possibilities—create a playroom, a workout zone, or a hobby space that reflects your lifestyle. Outside, the fully fenced yard is as pretty as it is practical, with lush landscaping and a spacious paver patio that sets the stage for summer gatherings or quiet mornings with coffee. A one-car attached garage, an additional detached garage, and ample driveway space provide room for parking, storage, or weekend projects. Lovingly maintained and filled with personality, this home is a wonderful opportunity to enjoy all that East Windsor has to offer—close to schools, parks, shopping, and commuting routes, yet nestled in a setting that feels peaceful and welcoming.
Contact an agent
Home facts
- Year built:1964
- Listing Id #:NJME2063184
- Added:15 day(s) ago
- Updated:August 15, 2025 at 07:30 AM
Rooms and interior
- Bedrooms:3
- Total bathrooms:3
- Full bathrooms:1
- Half bathrooms:2
- Living area:1,536 sq. ft.
Heating and cooling
- Cooling:Central A/C
- Heating:Forced Air, Natural Gas
Structure and exterior
- Roof:Asphalt
- Year built:1964
- Building area:1,536 sq. ft.
- Lot area:0.46 Acres
Utilities
- Water:Public
- Sewer:Public Sewer
Finances and disclosures
- Price:$575,000
- Price per sq. ft.:$374.35
- Tax amount:$10,713 (2024)
New listings near 453 Dutch Neck Rd
 $399,000Active3 beds 2 baths
$399,000Active3 beds 2 baths-74 Probasco Road, East Windsor, NJ 08520
MLS# 2514358RListed by: CENTURY 21 ABRAMS & ASSOCIATES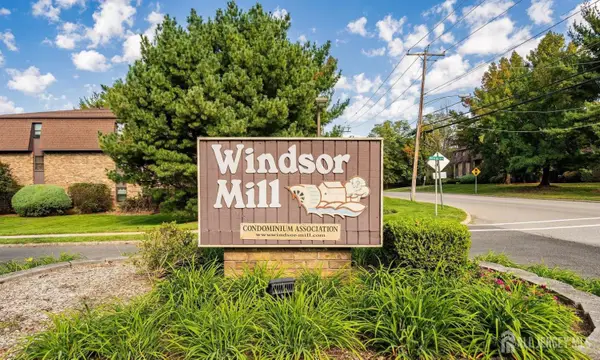 $315,000Active2 beds 2 baths1,215 sq. ft.
$315,000Active2 beds 2 baths1,215 sq. ft.-2413 Old Stone Mill Drive, East Windsor, NJ 08512
MLS# 2514547RListed by: RE/MAX INNOVATION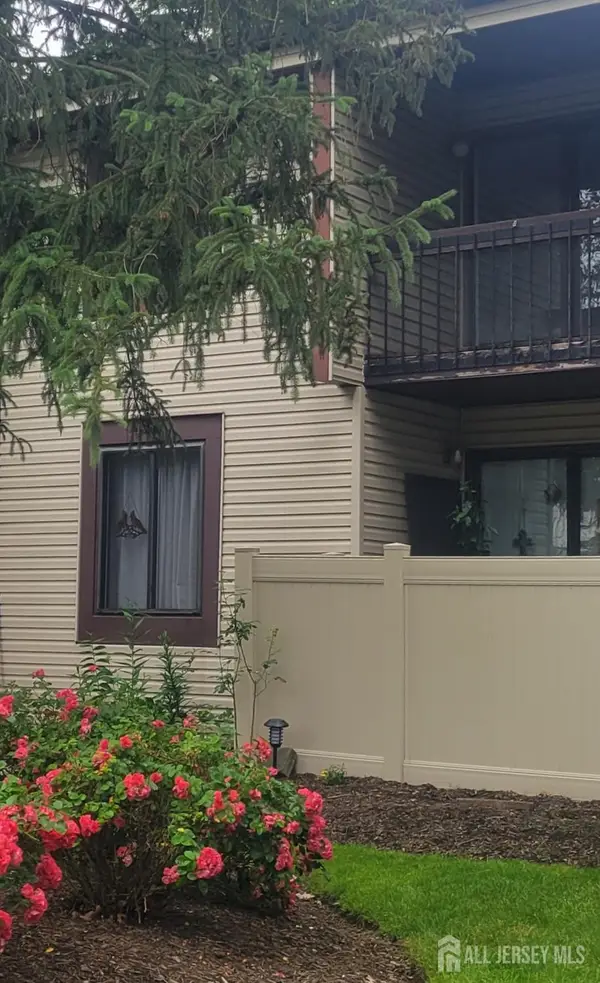 $290,000Active2 beds 2 baths
$290,000Active2 beds 2 baths-4 Avon Drive #P-4, East Windsor, NJ 08520
MLS# 2515102RListed by: PEACE WITHIN REALTY, LLC $142,000Active1 beds 1 baths
$142,000Active1 beds 1 baths-138 The Orchards #C, East Windsor, NJ 08512
MLS# 2515280RListed by: CENTURY 21 ABRAMS & ASSOCIATES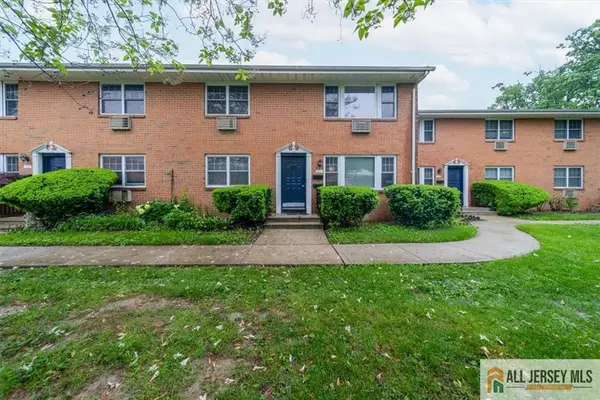 $160,000Active1 beds 1 baths
$160,000Active1 beds 1 baths-132 The Orchard #L, East Windsor, NJ 08512
MLS# 2561599MListed by: CENTURY 21 MAIN STREET REALTY- Open Sun, 11am to 3pmNew
 $865,000Active5 beds 4 baths2,392 sq. ft.
$865,000Active5 beds 4 baths2,392 sq. ft.2 Stanford Ct, HIGHTSTOWN, NJ 08520
MLS# NJME2063686Listed by: CENTURY 21 ACTION PLUS REALTY - CREAM RIDGE - Coming Soon
 $899,000Coming Soon4 beds 4 baths
$899,000Coming Soon4 beds 4 baths28 Columbia Ave, EAST WINDSOR, NJ 08520
MLS# NJME2064092Listed by: WELLINGTON REALTY GROUP INC. - New
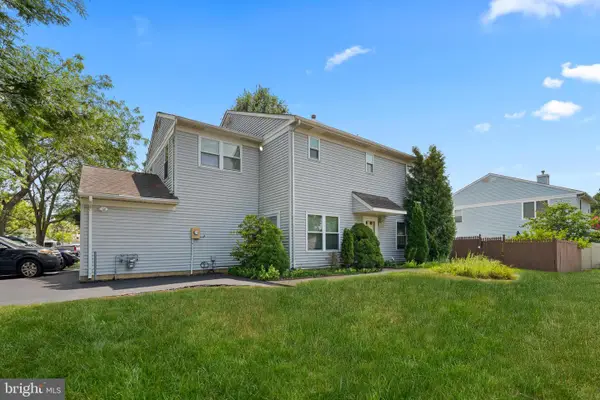 $489,000Active3 beds 3 baths1,532 sq. ft.
$489,000Active3 beds 3 baths1,532 sq. ft.16 Spyglass Ct, EAST WINDSOR, NJ 08520
MLS# NJME2064000Listed by: WEICHERT REALTORS - BAYONNE  $450,000Active3 beds 3 baths1,620 sq. ft.
$450,000Active3 beds 3 baths1,620 sq. ft.-63 Dennison Drive, East Windsor, NJ 08520
MLS# 2516069RListed by: RE/MAX FIRST CLASS- Open Sat, 1 to 4pmNew
 $665,000Active3 beds 3 baths1,984 sq. ft.
$665,000Active3 beds 3 baths1,984 sq. ft.32 Quarry Ct, EAST WINDSOR, NJ 08520
MLS# NJME2063680Listed by: BHHS FOX & ROACH - PRINCETON
