6 Hempstead Ct, EAST WINDSOR, NJ 08520
Local realty services provided by:ERA Reed Realty, Inc.
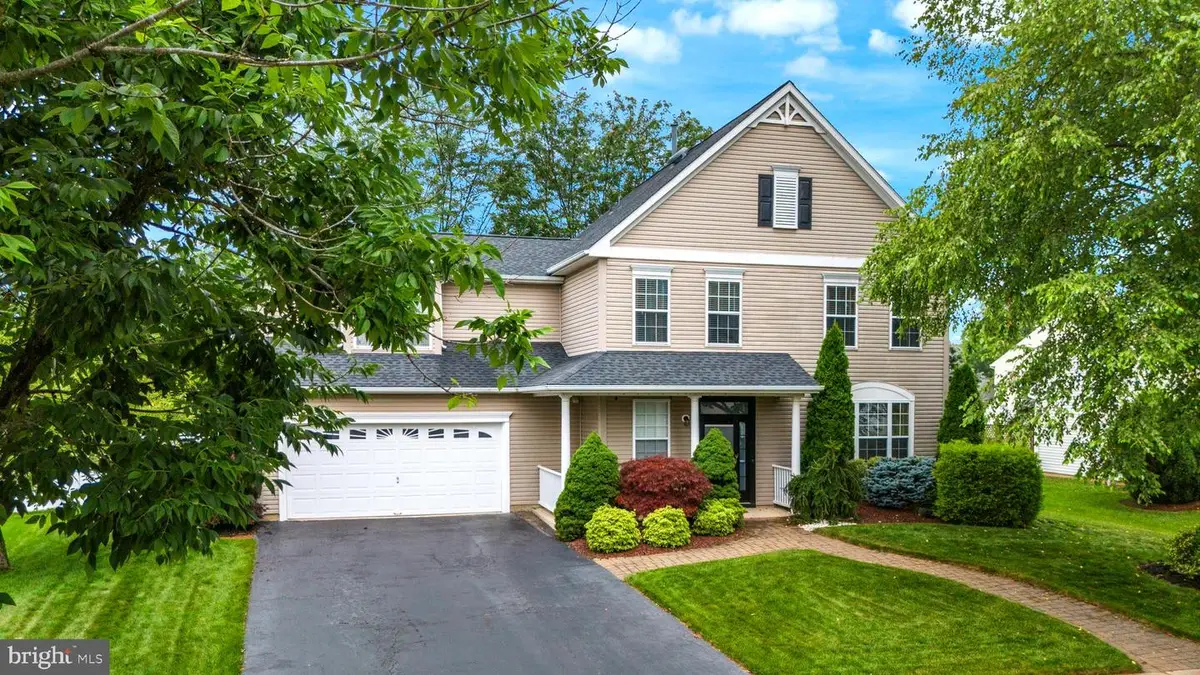
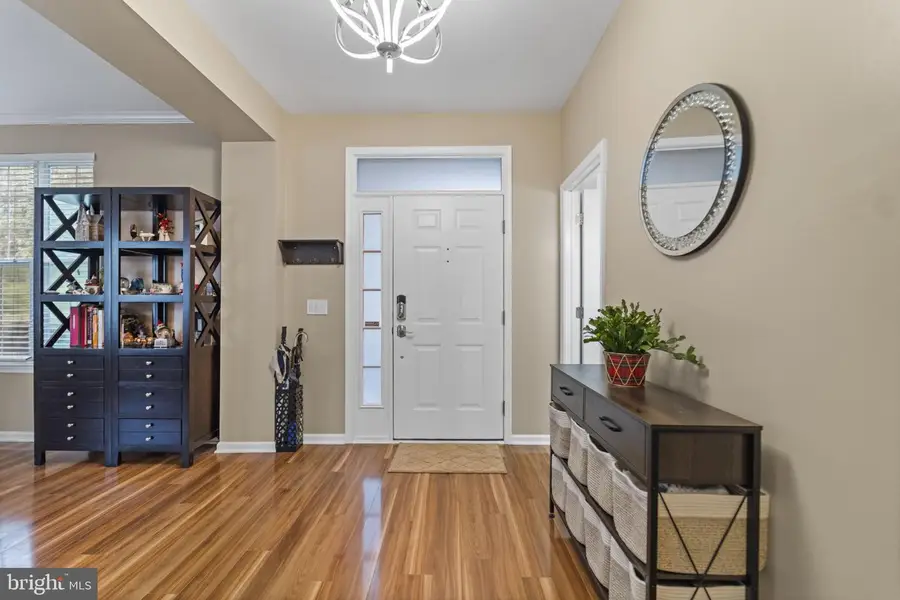

Listed by:jennifer r anderson
Office:keller williams cornerstone realty
MLS#:NJME2062286
Source:BRIGHTMLS
Price summary
- Price:$799,000
- Price per sq. ft.:$328.54
About this home
Welcome to 6 Hempstead Ct - a spacious and beautifully maintained 5-bedroom, 3.5-bathroom home tucked away on a quiet cul-de-sac in one of East Windsor's most desirable neighborhoods. With over 2,400 sq ft of versatile living space, this home offers the perfect blend of comfort, privacy, and functionality. The main floor has plenty of room for entertaining. You have your choice of congregating in the sitting room adjoining the formal dining room or the main living room off the eat-in kitchen. The 5 bedrooms are perfect for a family or welcoming guests. In addition to the primary en-suite, the ample size of the fifth bedroom makes it perfect for doubling as an an office, gym, or multi-generational living space as it too includes a full bathroom. Step outside and enjoy the peaceful setting on a .31 acre lot, offering plenty of room to garden, play, or relax in the backyard. Located near local parks, schools, shopping, and commuter routes, this home combines suburban charm with everyday convenience. Don't miss the chance to own this East Windsor gem - schedule your private tour today.
Contact an agent
Home facts
- Year built:2001
- Listing Id #:NJME2062286
- Added:38 day(s) ago
- Updated:August 16, 2025 at 07:27 AM
Rooms and interior
- Bedrooms:5
- Total bathrooms:4
- Full bathrooms:3
- Half bathrooms:1
- Living area:2,432 sq. ft.
Heating and cooling
- Cooling:Central A/C
- Heating:Forced Air, Natural Gas
Structure and exterior
- Roof:Shingle
- Year built:2001
- Building area:2,432 sq. ft.
- Lot area:0.31 Acres
Schools
- High school:HIGHTSTOWN H.S.
- Middle school:MELVIN H. KREPS M.S.
- Elementary school:ETHEL MCKNIGHT E.S.
Utilities
- Water:Public
- Sewer:Public Sewer
Finances and disclosures
- Price:$799,000
- Price per sq. ft.:$328.54
- Tax amount:$13,391 (2024)
New listings near 6 Hempstead Ct
- Coming Soon
 $329,900Coming Soon2 beds 2 baths
$329,900Coming Soon2 beds 2 baths-1123 Country Mill Drive, East Windsor, NJ 08512
MLS# 2602639RListed by: MJ HOMES REALTY, LLC.  $399,000Active3 beds 2 baths
$399,000Active3 beds 2 baths-74 Probasco Road, East Windsor, NJ 08520
MLS# 2514358RListed by: CENTURY 21 ABRAMS & ASSOCIATES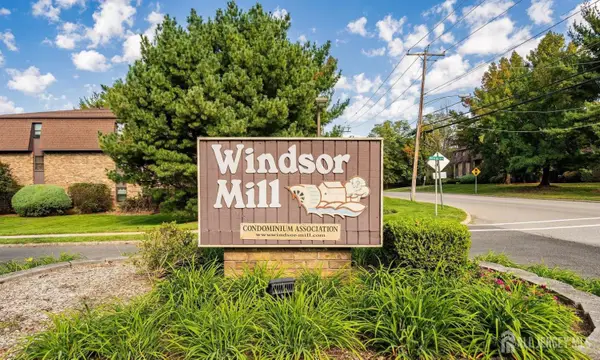 $315,000Active2 beds 2 baths1,215 sq. ft.
$315,000Active2 beds 2 baths1,215 sq. ft.-2413 Old Stone Mill Drive, East Windsor, NJ 08512
MLS# 2514547RListed by: RE/MAX INNOVATION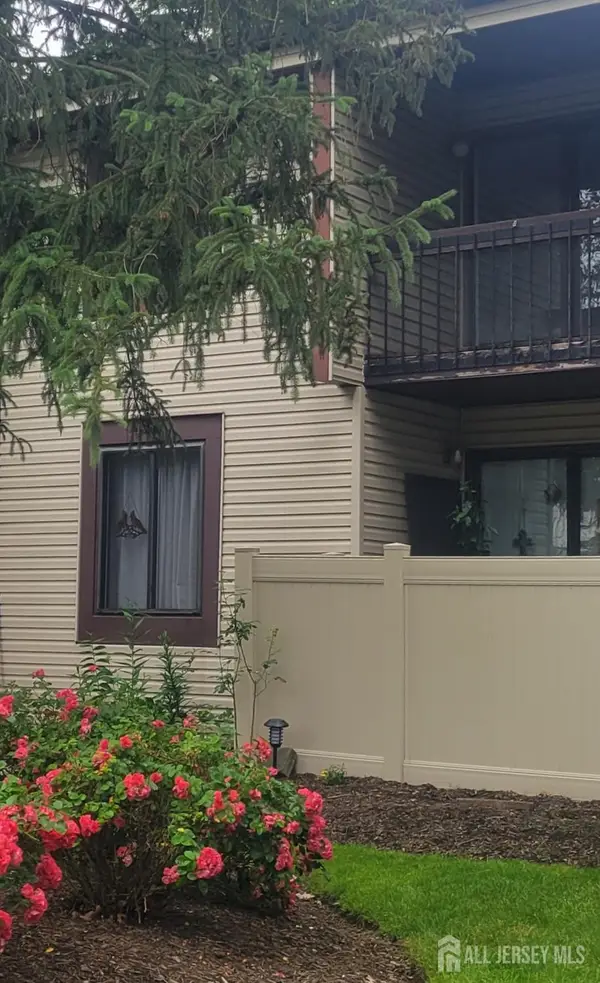 $290,000Active2 beds 2 baths
$290,000Active2 beds 2 baths-4 Avon Drive #P-4, East Windsor, NJ 08520
MLS# 2515102RListed by: PEACE WITHIN REALTY, LLC $142,000Active1 beds 1 baths
$142,000Active1 beds 1 baths-138 The Orchards #C, East Windsor, NJ 08512
MLS# 2515280RListed by: CENTURY 21 ABRAMS & ASSOCIATES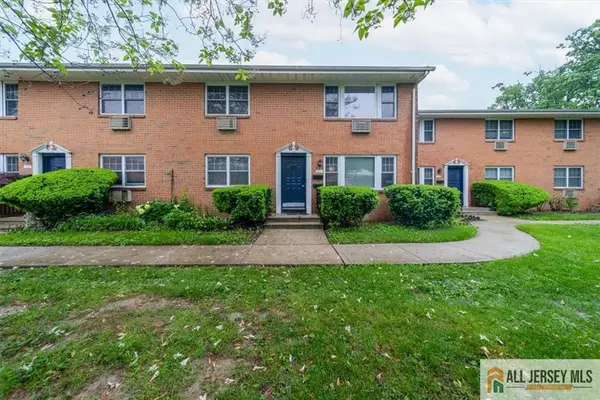 $160,000Active1 beds 1 baths
$160,000Active1 beds 1 baths-132 The Orchard #L, East Windsor, NJ 08512
MLS# 2561599MListed by: CENTURY 21 MAIN STREET REALTY- Open Sun, 11am to 3pmNew
 $865,000Active5 beds 4 baths2,392 sq. ft.
$865,000Active5 beds 4 baths2,392 sq. ft.2 Stanford Ct, HIGHTSTOWN, NJ 08520
MLS# NJME2063686Listed by: CENTURY 21 ACTION PLUS REALTY - CREAM RIDGE - Coming Soon
 $899,000Coming Soon4 beds 4 baths
$899,000Coming Soon4 beds 4 baths28 Columbia Ave, EAST WINDSOR, NJ 08520
MLS# NJME2064092Listed by: WELLINGTON REALTY GROUP INC. - New
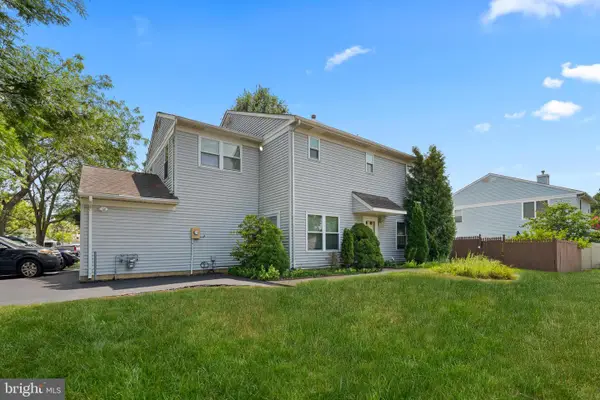 $489,000Active3 beds 3 baths1,532 sq. ft.
$489,000Active3 beds 3 baths1,532 sq. ft.16 Spyglass Ct, EAST WINDSOR, NJ 08520
MLS# NJME2064000Listed by: WEICHERT REALTORS - BAYONNE  $450,000Active3 beds 3 baths1,620 sq. ft.
$450,000Active3 beds 3 baths1,620 sq. ft.-63 Dennison Drive, East Windsor, NJ 08520
MLS# 2516069RListed by: RE/MAX FIRST CLASS
