740 Windsor Perrineville Rd, East Windsor, NJ 08520
Local realty services provided by:ERA Byrne Realty
740 Windsor Perrineville Rd,East Windsor, NJ 08520
$749,900
- 5 Beds
- 3 Baths
- 2,949 sq. ft.
- Single family
- Pending
Listed by: denise a fattori
Office: smires & associates
MLS#:NJME2060672
Source:BRIGHTMLS
Price summary
- Price:$749,900
- Price per sq. ft.:$254.29
About this home
Welcome Home to This Warm and Inviting Ranch in East Windsor
Nestled on a serene and private 2-acre lot, this spacious and versatile ranch offers the perfect blend of comfort, space, and functionality. With 5 generously sized bedrooms and 3 full bathrooms, there's room for everyone to live, work, and relax with ease.
At the heart of the home is a beautifully updated eat-in kitchen featuring smart finishes, classic oak cabinetry, and a large walk-in pantry—ideal for cooking, entertaining, and storage. Formal living and dining rooms provide elegant spaces for gatherings, while the expansive family room is filled with natural light and overlooks the peaceful backyard.
Ideal for multi-generational living, the home features two main bedrooms, each with its own private full bath. The additional bedrooms are equally spacious with excellent closet space. A dedicated laundry room adds convenience, while the finished basement offers flexible space—perfect for a home office, gym, playroom, or media room.
Outside, the property shines with privacy and possibilities. The oversized detached garage is a dream for car enthusiasts, hobbyists, campers, or boaters. Take in the beauty of your surroundings as you explore the tranquil grounds—and don’t be surprised if you find fresh eggs waiting for you each morning! The seller is including the chickens and coops for the right buyer who wants to embrace the lifestyle. Recent updates include a septic system (2019), well water (2021), water treatmen system (2018), heater (2025) slider in family room (2023) & new carpet in the 2nd primary bedroom, newer carpet in 3 other bedrooms.
Tucked away in a quiet location yet just minutes from shopping, major highways, the NJ Turnpike, local wineries, and the BAPS Temple, this home offers the best of both worlds—peaceful living with easy access to everything East Windsor has to offer. Propertty backs to farmland.
Warm, welcoming, and full of character—this East Windsor gem is ready for its next chapter. Make it yours today.
Contact an agent
Home facts
- Year built:1986
- Listing ID #:NJME2060672
- Added:160 day(s) ago
- Updated:November 14, 2025 at 08:39 AM
Rooms and interior
- Bedrooms:5
- Total bathrooms:3
- Full bathrooms:3
- Living area:2,949 sq. ft.
Heating and cooling
- Cooling:Central A/C
- Heating:Forced Air, Natural Gas
Structure and exterior
- Roof:Pitched
- Year built:1986
- Building area:2,949 sq. ft.
- Lot area:2 Acres
Schools
- High school:HIGHTSTOWN
Utilities
- Water:Private
- Sewer:On Site Septic
Finances and disclosures
- Price:$749,900
- Price per sq. ft.:$254.29
- Tax amount:$15,794 (2024)
New listings near 740 Windsor Perrineville Rd
- New
 $250,000Active1 beds 1 baths
$250,000Active1 beds 1 baths47 Garden View Terrace, East Windsor, NJ 08520
MLS# 22534073Listed by: REALTY MARKCENTRAL - Open Sat, 1 to 4pmNew
 $470,000Active4 beds 3 baths1,796 sq. ft.
$470,000Active4 beds 3 baths1,796 sq. ft.842 Jamestown Rd, EAST WINDSOR, NJ 08520
MLS# NJME2069558Listed by: WEICHERT REALTORS-PRINCETON JUNCTION 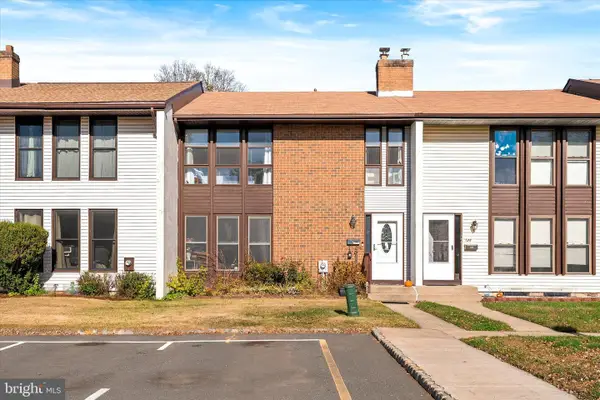 $469,000Pending4 beds 3 baths1,750 sq. ft.
$469,000Pending4 beds 3 baths1,750 sq. ft.127 Probasco Rd, EAST WINDSOR, NJ 08520
MLS# NJME2067680Listed by: KELLER WILLIAMS PREMIER- New
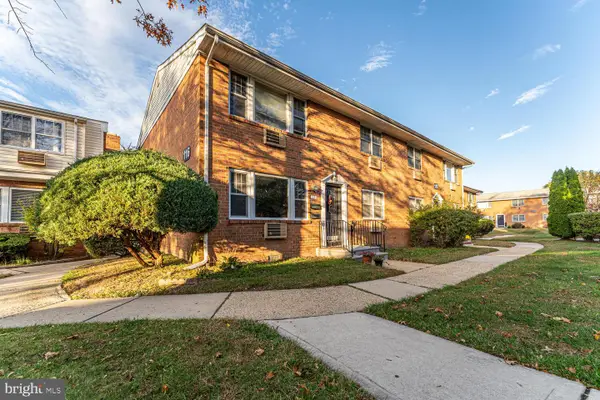 $135,000Active1 beds 1 baths800 sq. ft.
$135,000Active1 beds 1 baths800 sq. ft.116 "i" The Orchard #"i", EAST WINDSOR, NJ 08512
MLS# NJME2069436Listed by: CORCORAN SAWYER SMITH 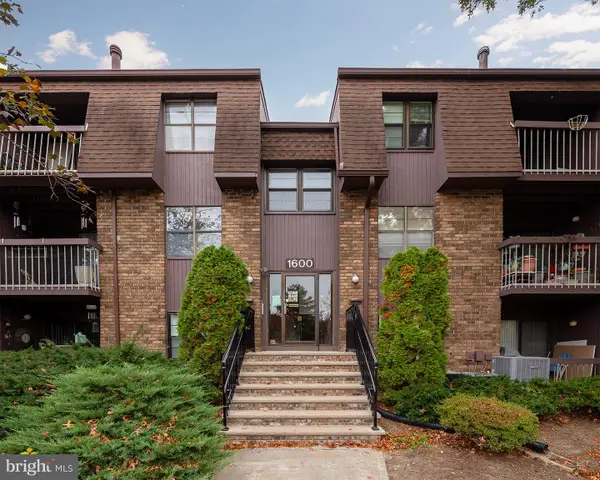 $324,999Active3 beds 2 baths1,422 sq. ft.
$324,999Active3 beds 2 baths1,422 sq. ft.1622 Country Mill Dr, CRANBURY, NJ 08512
MLS# NJME2069158Listed by: CENTURY 21 ACTION PLUS REALTY - MONROE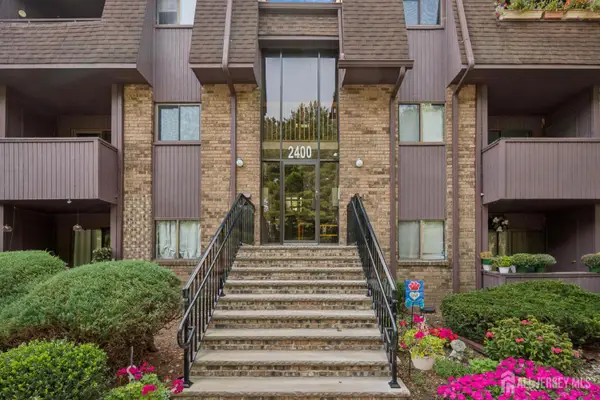 $330,000Active2 beds 2 baths1,215 sq. ft.
$330,000Active2 beds 2 baths1,215 sq. ft.-2434 Old Stone Mill Drive, East Windsor, NJ 08512
MLS# 2606611RListed by: WEICHERT SOUTH JERSEY INC- Open Sun, 12 to 2pm
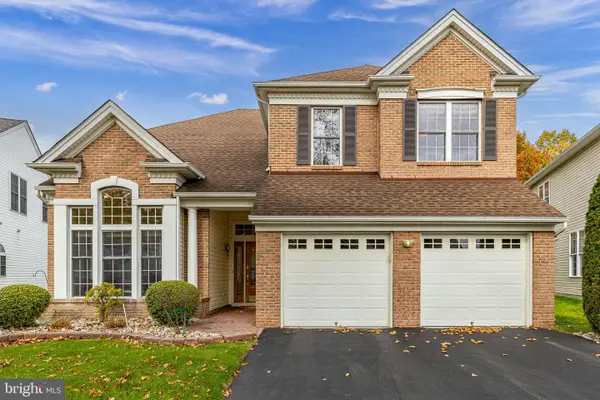 $699,000Active3 beds 3 baths2,716 sq. ft.
$699,000Active3 beds 3 baths2,716 sq. ft.148 Einstein Way, CRANBURY, NJ 08512
MLS# NJME2068998Listed by: COLDWELL BANKER RESIDENTIAL BROKERAGE-PRINCETON JCT 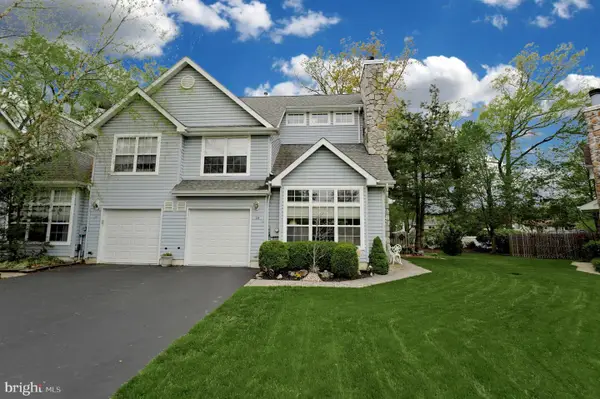 $550,000Active3 beds 3 baths1,712 sq. ft.
$550,000Active3 beds 3 baths1,712 sq. ft.24 Haymarket Ct, CRANBURY, NJ 08512
MLS# NJME2069012Listed by: KELLER WILLIAMS REAL ESTATE - PRINCETON- Open Sat, 1 to 3pm
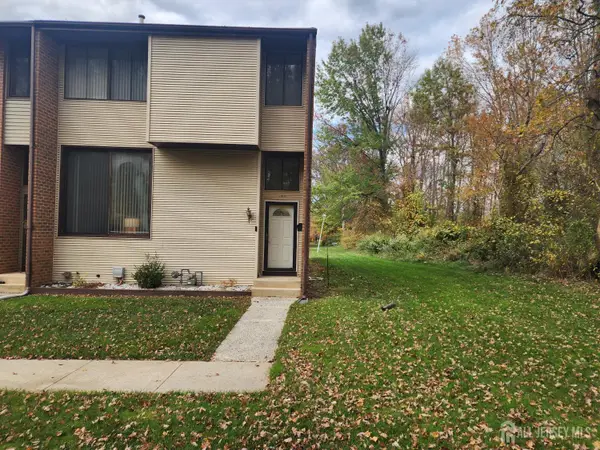 $460,000Active3 beds 3 baths1,670 sq. ft.
$460,000Active3 beds 3 baths1,670 sq. ft.-158 Henderson Place, East Windsor, NJ 08520
MLS# 2606531RListed by: CENTURY 21 ABRAMS & ASSOCIATES - Open Sat, 1 to 3pm
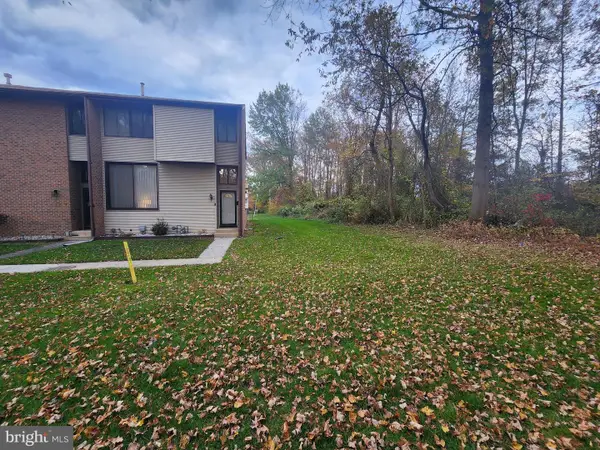 $460,000Active3 beds 3 baths1,670 sq. ft.
$460,000Active3 beds 3 baths1,670 sq. ft.158 Henderson Pl, HIGHTSTOWN, NJ 08520
MLS# NJME2068960Listed by: CENTURY 21 ABRAMS & ASSOCIATES, INC.
