865 Windsor Perrineville Rd, East Windsor, NJ 08520
Local realty services provided by:ERA Central Realty Group
Listed by:
- Mary Donchak(609) 647 - 2508ERA Central Realty Group
MLS#:NJME2060076
Source:BRIGHTMLS
Price summary
- Price:$559,900
- Price per sq. ft.:$266.62
About this home
Motivated Seller! Come See This Spectacular Geodesic Dome Home On 2.0 Acres Of Land. Home Was Built In 1985 By The Current Owners And Lovingly Maintained. Home Offers 3 Bedrooms, 1 1/2 Baths With The Option To Finish A Full Bathroom. The Home Has An Attic Ladder That Leads To The Cupola That Offers An Amazing View. The Bedrooms All Have Newer Carpet With Skylites And Lots Of Storage. There Is An Eat In Kitchen With All AppliancesThat Are Included AS IS And Vinyl Flooring. The Living Room/Great Room Has A Big Beautiful Window Overlooking A Preserved Farm Across The Street With A Staircase That Leads To The Bedrooms. There Is A Family Room With Carpeting And A Built In. There Is Also An Office/Den With Carpeting . When You Enter The House You Will Find The Washer/Dryer And There Is A Door To The Full Unfinished Basement That Has Walk Out Steps And Bilco Doors To The Outside. The Home Offers Newer Roof, HVAC, and Well Within The Last 5 Years! The Home Sits on 2.0 Acres Of Land Which Backs Up To Trees And Beautifully Landscaped Property, Which Includes A 1,200 SF Entertainment Area. There Is No One Behind You Nor Will There Be Anyone Across The Street As That Property Is Preserved Farm Land. This House Has So Much Storage And Is So Quiet So You Can Enjoy The Countryside. Home Has Brand New Septic System!
Contact an agent
Home facts
- Year built:1985
- Listing ID #:NJME2060076
- Added:215 day(s) ago
- Updated:December 25, 2025 at 08:30 AM
Rooms and interior
- Bedrooms:3
- Total bathrooms:2
- Full bathrooms:1
- Half bathrooms:1
- Living area:2,100 sq. ft.
Heating and cooling
- Cooling:Central A/C
- Heating:Forced Air, Natural Gas
Structure and exterior
- Roof:Shingle
- Year built:1985
- Building area:2,100 sq. ft.
- Lot area:2 Acres
Schools
- High school:HIGHTSTOWN H.S.
- Middle school:KREPS
- Elementary school:ETHEL MCKNIGHT E.S.
Utilities
- Water:Private, Well
- Sewer:On Site Septic
Finances and disclosures
- Price:$559,900
- Price per sq. ft.:$266.62
- Tax amount:$12,327 (2024)
New listings near 865 Windsor Perrineville Rd
- Coming Soon
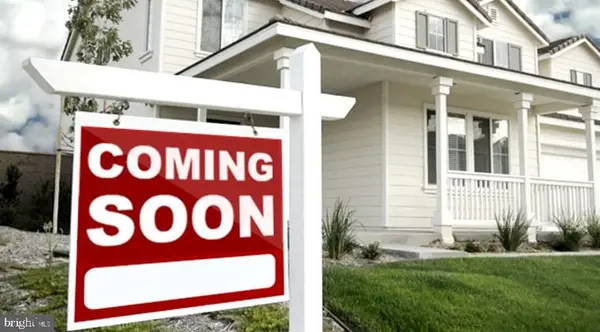 $495,000Coming Soon3 beds 3 baths
$495,000Coming Soon3 beds 3 baths17 Vintage Dr, EAST WINDSOR, NJ 08520
MLS# NJME2071044Listed by: REDFIN - New
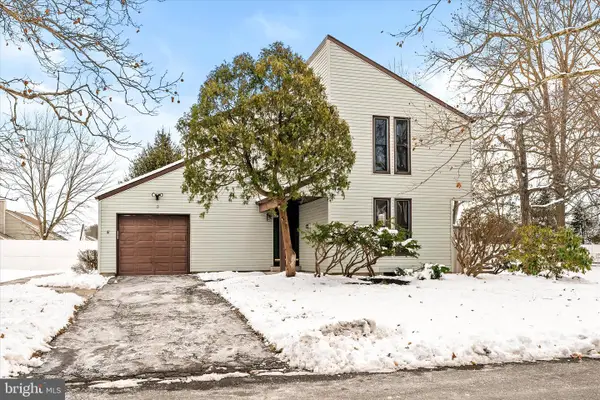 $549,900Active3 beds 3 baths1,409 sq. ft.
$549,900Active3 beds 3 baths1,409 sq. ft.13 Pennington Rd, EAST WINDSOR, NJ 08520
MLS# NJME2070824Listed by: KELLER WILLIAMS PREMIER - New
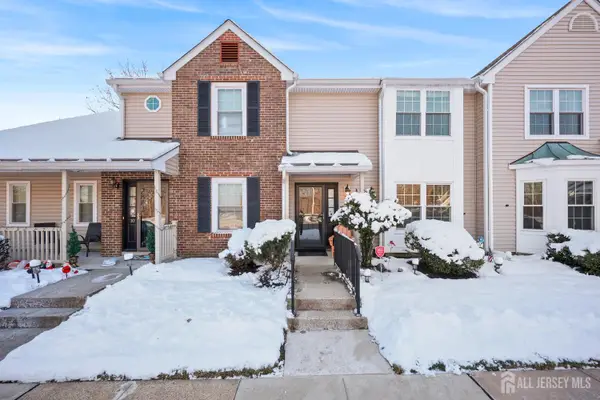 $349,899Active3 beds 3 baths1,262 sq. ft.
$349,899Active3 beds 3 baths1,262 sq. ft.-9 Williamson Court, East Windsor, NJ 08520
MLS# 2608656RListed by: NEW JERSEY REALTY, LLC. - New
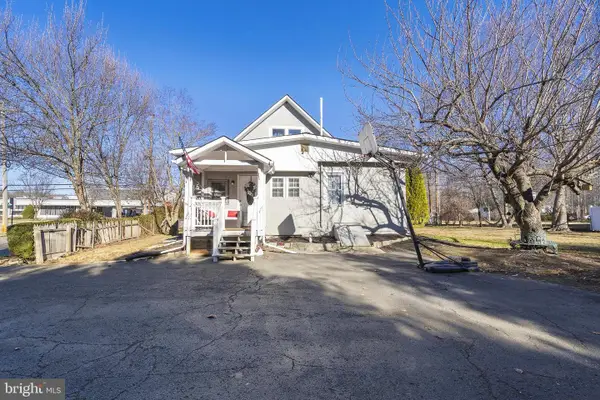 $375,000Active3 beds 1 baths1,234 sq. ft.
$375,000Active3 beds 1 baths1,234 sq. ft.396 Monmouth St, HIGHTSTOWN, NJ 08520
MLS# NJME2070872Listed by: HERITAGE HOUSE SOTHEBY'S INT'L REALTY - New
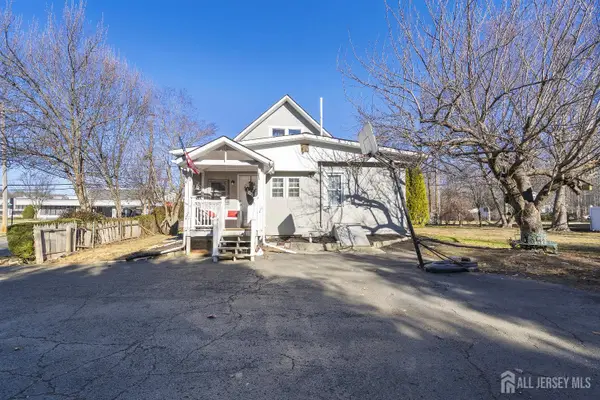 $375,000Active3 beds 1 baths1,233 sq. ft.
$375,000Active3 beds 1 baths1,233 sq. ft.-396 Monmouth Street, East Windsor, NJ 08529
MLS# 2608333RListed by: HERITAGE HOUSE SOTHEBY'S INT'L REALTY - New
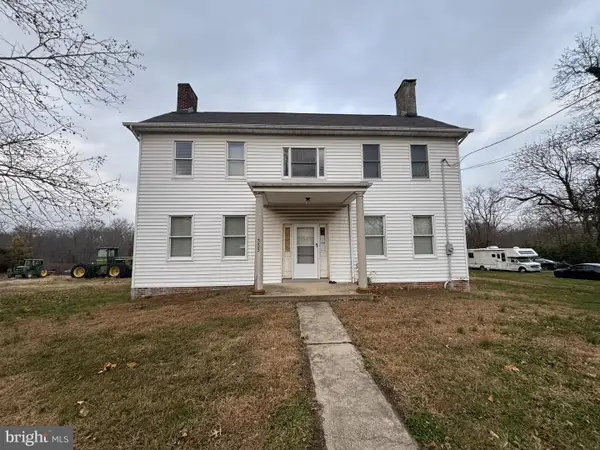 $879,000Active4 beds 2 baths3,336 sq. ft.
$879,000Active4 beds 2 baths3,336 sq. ft.333 Etra Rd, HIGHTSTOWN, NJ 08520
MLS# NJME2070254Listed by: HALO REALTY LLC 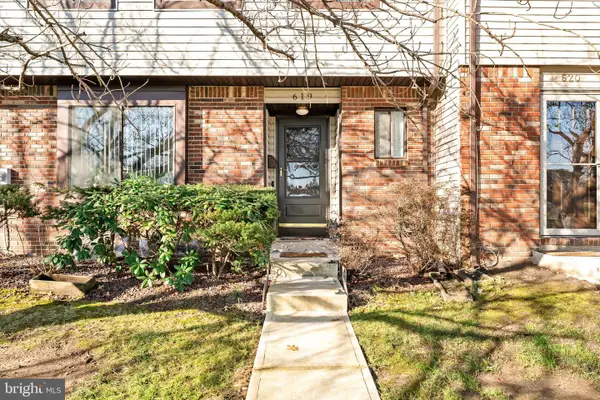 $479,000Active4 beds 3 baths1,764 sq. ft.
$479,000Active4 beds 3 baths1,764 sq. ft.619 Edison Dr, HIGHTSTOWN, NJ 08520
MLS# NJME2068990Listed by: KELLER WILLIAMS PREMIER- Coming Soon
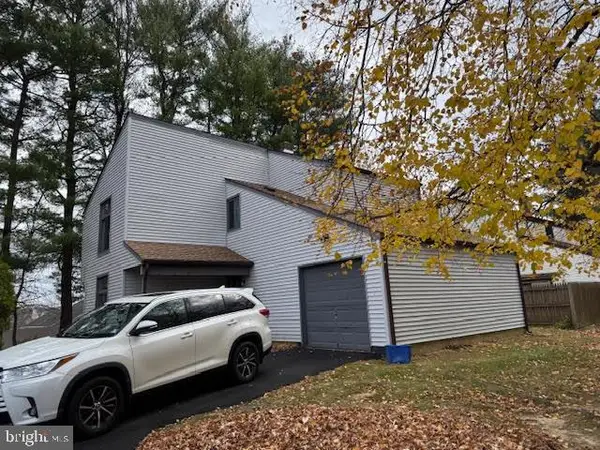 $479,900Coming Soon3 beds 3 baths
$479,900Coming Soon3 beds 3 baths11 Robertson Rd, EAST WINDSOR, NJ 08520
MLS# NJME2070654Listed by: BHHS FOX & ROACH - ROBBINSVILLE 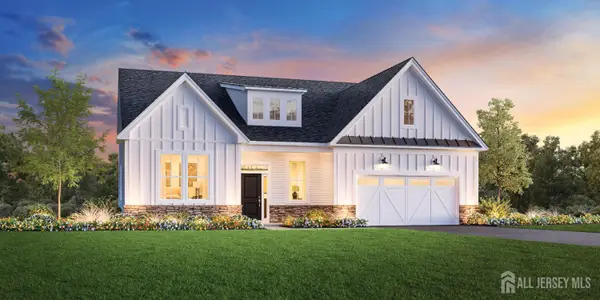 $999,000Active2 beds 2 baths2,272 sq. ft.
$999,000Active2 beds 2 baths2,272 sq. ft.-15 Martin Way, Cranbury, NJ 08512
MLS# 2608257RListed by: TOLL BROTHERS REAL ESTATE INC.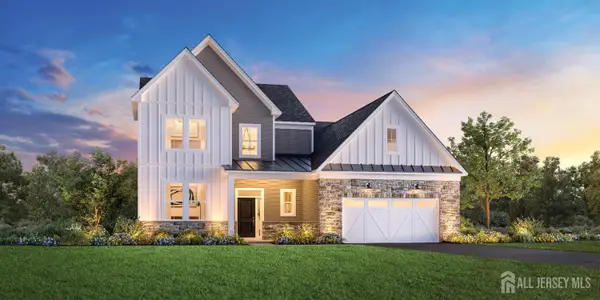 $1,240,818Active4 beds 4 baths3,164 sq. ft.
$1,240,818Active4 beds 4 baths3,164 sq. ft.-25 Martin Way, Cranbury, NJ 08512
MLS# 2608260RListed by: TOLL BROTHERS REAL ESTATE INC.
