J4 Avon Dr, East Windsor, NJ 08520
Local realty services provided by:ERA Valley Realty
J4 Avon Dr,East Windsor, NJ 08520
$230,000
- 2 Beds
- 2 Baths
- 986 sq. ft.
- Condominium
- Active
Listed by:manasi kar
Office:keller williams premier
MLS#:NJME2058110
Source:BRIGHTMLS
Price summary
- Price:$230,000
- Price per sq. ft.:$233.27
- Monthly HOA dues:$430
About this home
You will love the location of j4 Avon Drive, a two bedroom two bath upper level Avon Village Condo. Natural sunlight floods the home
J4 Avon Drive offers a large dining-living room space, ideal for gatherings & entertainment. The kitchen offers plenty of counter space, and a convenient layout. There are 2 large bedrooms, each with ample sunlight and closet space, and an ensuite bathroom for the master bedroom. Laundry facilities are conveniently located within the community, just a short distance away. The association fee includes amenities (pool, tennis and basketball courts) as well as water & sewer, maintenance of the building, snow and trash removal. J4 Avon Drive is in close proximity to the NJ Turnpike with easy access to NYC and Philadelphia .Close to major roads and shopping. The current tenants have been renting since January 2021 and the current lease is till Jan 31st 2026.
Contact an agent
Home facts
- Year built:1968
- Listing ID #:NJME2058110
- Added:167 day(s) ago
- Updated:September 29, 2025 at 02:04 PM
Rooms and interior
- Bedrooms:2
- Total bathrooms:2
- Full bathrooms:1
- Half bathrooms:1
- Living area:986 sq. ft.
Heating and cooling
- Cooling:Central A/C
- Heating:Electric, Forced Air
Structure and exterior
- Year built:1968
- Building area:986 sq. ft.
Schools
- High school:HIGHTSTOWN
- Middle school:MELVIN H KREPS SCHOOL
- Elementary school:PERRY L DREW
Utilities
- Water:Public
- Sewer:Public Sewer
Finances and disclosures
- Price:$230,000
- Price per sq. ft.:$233.27
- Tax amount:$2,359 (2005)
New listings near J4 Avon Dr
- Coming Soon
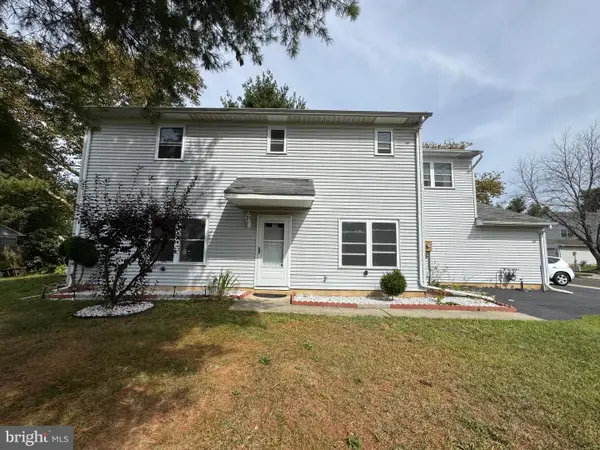 $484,900Coming Soon3 beds 3 baths
$484,900Coming Soon3 beds 3 baths100 Wyndmoor Dr, HIGHTSTOWN, NJ 08520
MLS# NJME2065992Listed by: BHHS FOX & ROACH - ROBBINSVILLE - New
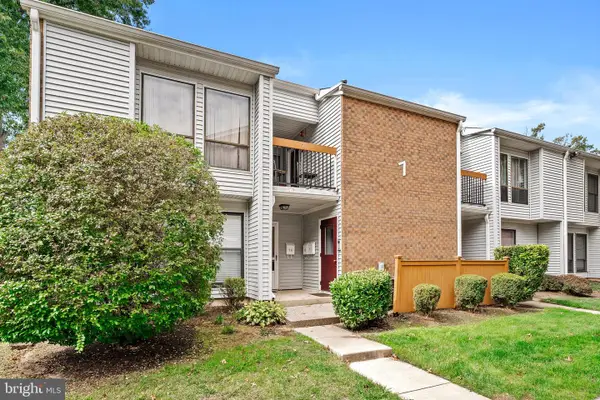 $294,900Active2 beds 2 baths873 sq. ft.
$294,900Active2 beds 2 baths873 sq. ft.7-a Dennison, EAST WINDSOR, NJ 08520
MLS# NJME2065564Listed by: KELLER WILLIAMS PREMIER - New
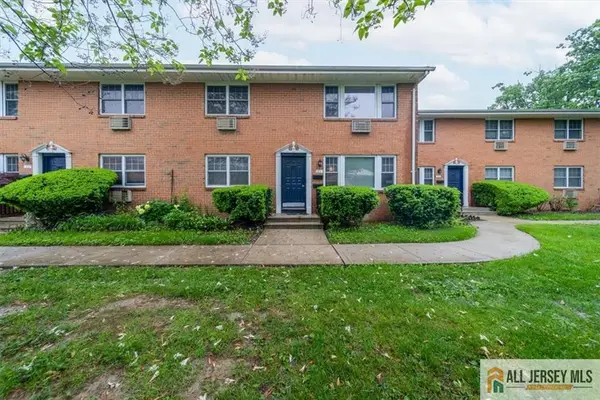 $161,000Active1 beds 1 baths
$161,000Active1 beds 1 baths-132 The Orchard #L, East Windsor, NJ 08512
MLS# 2660547MListed by: CENTURY 21 MAIN STREET REALTY - New
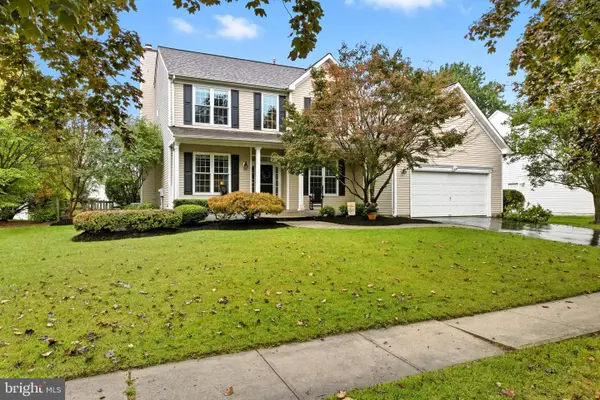 $825,000Active4 beds 3 baths2,387 sq. ft.
$825,000Active4 beds 3 baths2,387 sq. ft.24 Stonehedge Dr, EAST WINDSOR, NJ 08520
MLS# NJME2065856Listed by: REAL BROKER, LLC - New
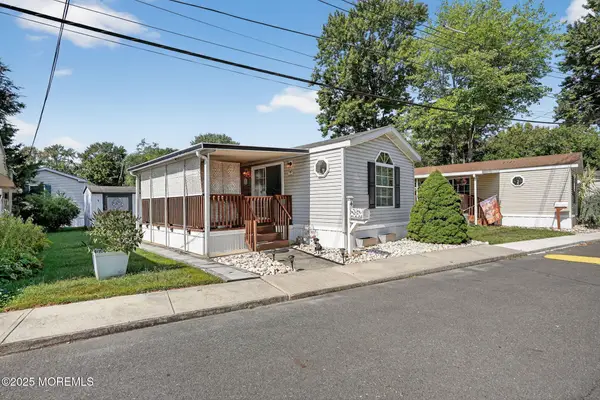 $120,000Active2 beds 1 baths
$120,000Active2 beds 1 baths4 South Drive, East Windsor, NJ 08520
MLS# 22528812Listed by: BERKSHIRE HATHAWAY HOMESERVICES FOX & ROACH-MT LAUREL - New
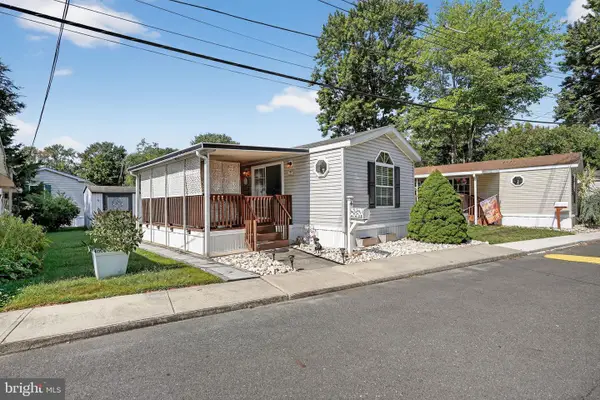 $120,000Active2 beds 1 baths
$120,000Active2 beds 1 baths4 South Dr, EAST WINDSOR, NJ 08520
MLS# NJME2065758Listed by: BHHS FOX & ROACH-MT LAUREL - Coming SoonOpen Sun, 1 to 4pm
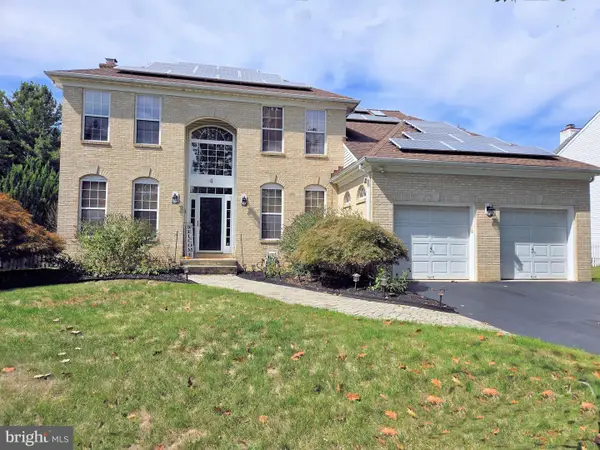 $825,000Coming Soon4 beds 3 baths
$825,000Coming Soon4 beds 3 baths4 Wendover Rd, EAST WINDSOR, NJ 08520
MLS# NJME2065742Listed by: KELLER WILLIAMS PREMIER - New
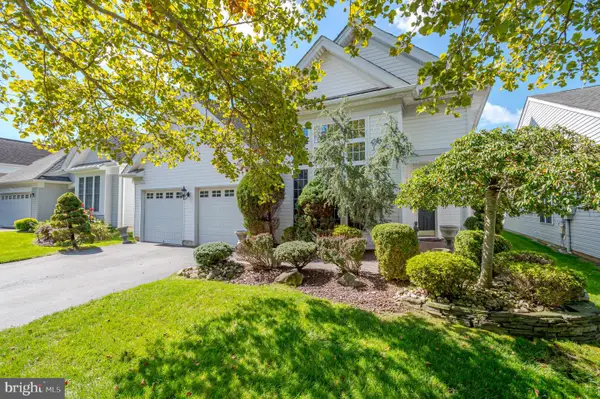 $675,000Active4 beds 3 baths2,559 sq. ft.
$675,000Active4 beds 3 baths2,559 sq. ft.125 Einstein Way, CRANBURY, NJ 08512
MLS# NJME2065710Listed by: COLDWELL BANKER RESIDENTIAL BROKERAGE-PRINCETON JCT - New
 $775,000Active4 beds 3 baths2,214 sq. ft.
$775,000Active4 beds 3 baths2,214 sq. ft.20 Stonehedge Dr, EAST WINDSOR TWP, NJ 08520
MLS# NJME2065672Listed by: BHHS FOX & ROACH - ROBBINSVILLE - New
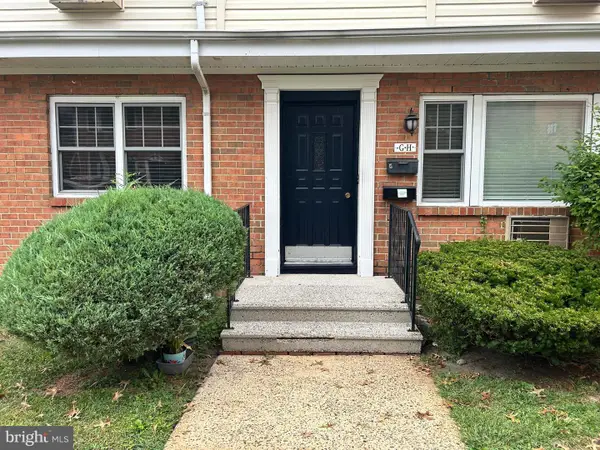 $160,000Active1 beds 1 baths800 sq. ft.
$160,000Active1 beds 1 baths800 sq. ft.116 G The Orchard, EAST WINDSOR, NJ 08512
MLS# NJME2065588Listed by: KELLER WILLIAMS PREMIER
