U7 Avon Dr, East Windsor, NJ 08520
Local realty services provided by:ERA Byrne Realty
U7 Avon Dr,East Windsor, NJ 08520
$275,000
- 2 Beds
- 2 Baths
- 1,040 sq. ft.
- Condominium
- Active
Listed by: kimberly rock
Office: keller williams real estate-langhorne
MLS#:NJME2067472
Source:BRIGHTMLS
Price summary
- Price:$275,000
- Price per sq. ft.:$264.42
- Monthly HOA dues:$136
About this home
Welcome home to this beautifully updated 2 bed 2 bath ground floor condo in the desirable Avon Village section of Twin Rivers. Recently refreshed to perfection, this spacious home is truly move-in ready. Radiant sunshine welcomes you in to your bright and spacious living room which flows seamlessly to the dining room, complete with a ceiling fan and direct access to your private outdoor patio — the perfect place to relax and enjoy your morning coffee! Take a few steps further to your modern kitchen featuring quartz countertops, recessed lighting, ample cabinetry, and generous counter space for all your cooking needs. Continue down the hall, past a dedicated laundry closet with a washer, dryer, and built-in shelving for added convenience, to two spacious bedrooms complete with plush carpeting and ample windows for natural light. Your primary suite features a private ensuite bathroom with a stall shower, while a full hallway bath with a tub-shower combo serves guests and the second bedroom. Other recent upgrades include newer mechanicals (water heater, AC/Furnace)! The community offers an abundance of amenities including four pool complexes, basketball courts, and tennis courts! There is also a dedicated parking spot for your own use! Located close to a variety of shopping and restaurants yet near the NJ Turnpike for easy commuting! East Windsor Regional School district too! Don’t miss your opportunity to tour this gorgeous condo today!
Contact an agent
Home facts
- Year built:1973
- Listing ID #:NJME2067472
- Added:59 day(s) ago
- Updated:December 15, 2025 at 02:54 PM
Rooms and interior
- Bedrooms:2
- Total bathrooms:2
- Full bathrooms:2
- Living area:1,040 sq. ft.
Heating and cooling
- Cooling:Central A/C
- Heating:Central, Electric
Structure and exterior
- Year built:1973
- Building area:1,040 sq. ft.
Schools
- High school:HIGHTSTOWN
Utilities
- Water:Public
- Sewer:Public Sewer
Finances and disclosures
- Price:$275,000
- Price per sq. ft.:$264.42
- Tax amount:$5,545 (2024)
New listings near U7 Avon Dr
- New
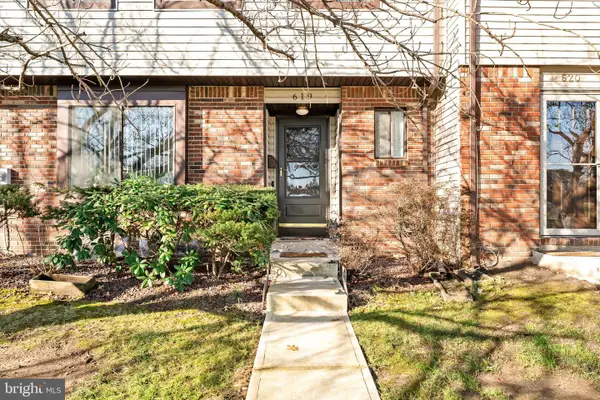 $479,000Active4 beds 3 baths1,764 sq. ft.
$479,000Active4 beds 3 baths1,764 sq. ft.619 Edison Dr, HIGHTSTOWN, NJ 08520
MLS# NJME2068990Listed by: KELLER WILLIAMS PREMIER - Coming Soon
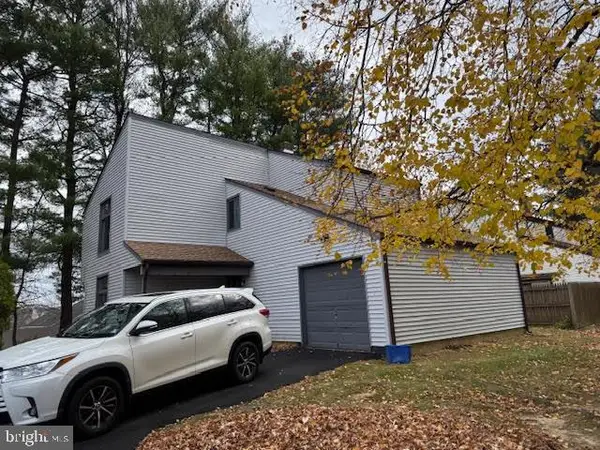 $479,900Coming Soon3 beds 3 baths
$479,900Coming Soon3 beds 3 baths11 Robertson Rd, EAST WINDSOR, NJ 08520
MLS# NJME2070654Listed by: BHHS FOX & ROACH - ROBBINSVILLE - New
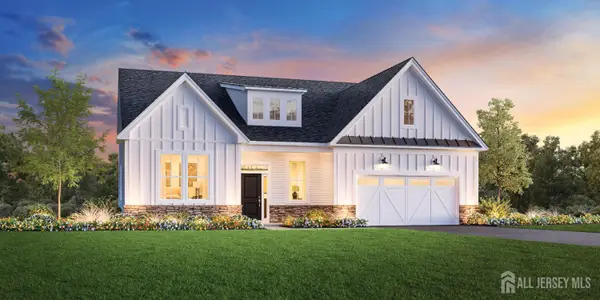 $999,000Active2 beds 2 baths2,272 sq. ft.
$999,000Active2 beds 2 baths2,272 sq. ft.-15 Martin Way, Cranbury, NJ 08512
MLS# 2608257RListed by: TOLL BROTHERS REAL ESTATE INC. - New
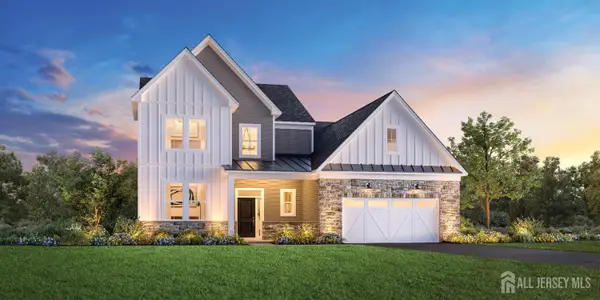 $1,240,818Active4 beds 4 baths3,164 sq. ft.
$1,240,818Active4 beds 4 baths3,164 sq. ft.-25 Martin Way, Cranbury, NJ 08512
MLS# 2608260RListed by: TOLL BROTHERS REAL ESTATE INC. - New
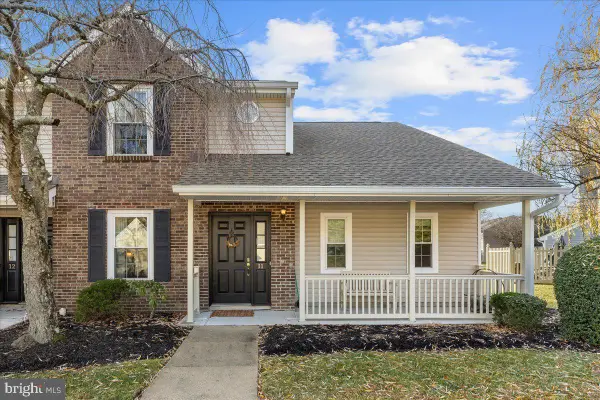 $449,000Active3 beds 3 baths1,565 sq. ft.
$449,000Active3 beds 3 baths1,565 sq. ft.11 Braxton Ct, HIGHTSTOWN, NJ 08520
MLS# NJME2070364Listed by: COLDWELL BANKER RESIDENTIAL BROKERAGE-PRINCETON JCT - New
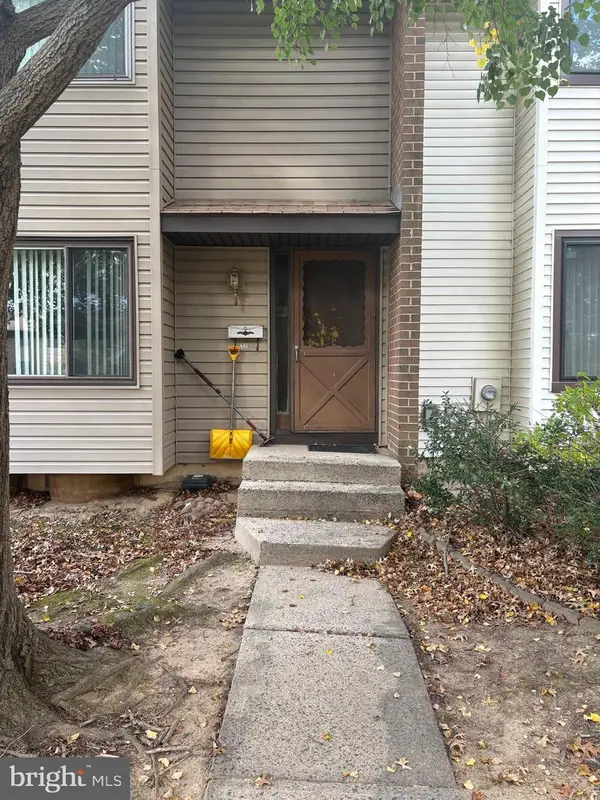 $340,000Active3 beds 3 baths1,564 sq. ft.
$340,000Active3 beds 3 baths1,564 sq. ft.721 N Twin Rivers Dr #n., HIGHTSTOWN, NJ 08520
MLS# NJME2070514Listed by: KELLER WILLIAMS PREMIER - Open Sun, 12 to 3pm
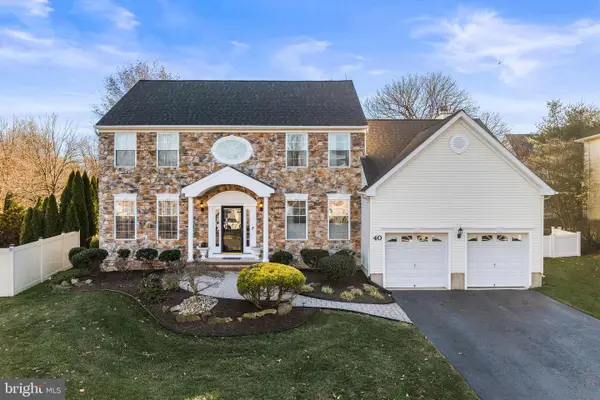 $930,000Active5 beds 3 baths2,710 sq. ft.
$930,000Active5 beds 3 baths2,710 sq. ft.40 Rembrandt Way, HIGHTSTOWN, NJ 08520
MLS# NJME2070478Listed by: EXP REALTY, LLC 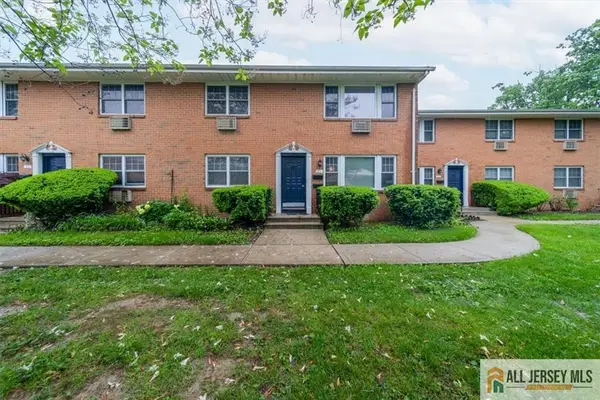 $168,000Active1 beds 1 baths
$168,000Active1 beds 1 baths-132 The Orchard #L, East Windsor, NJ 08512
MLS# 2660920MListed by: CENTURY 21 MAIN STREET REALTY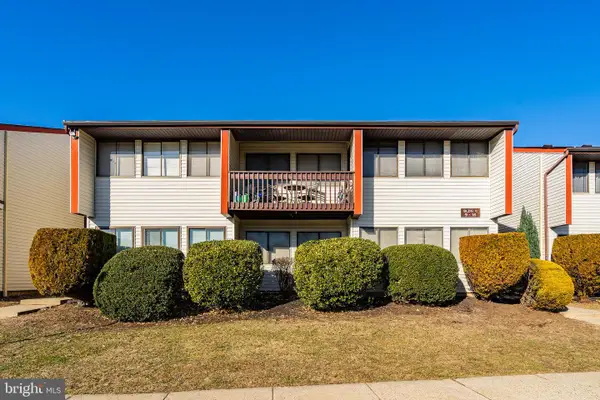 $225,000Active1 beds 1 baths868 sq. ft.
$225,000Active1 beds 1 baths868 sq. ft.C9 Avon Dr E, HIGHTSTOWN, NJ 08520
MLS# NJME2070322Listed by: FATHOM REALTY NJ, LLC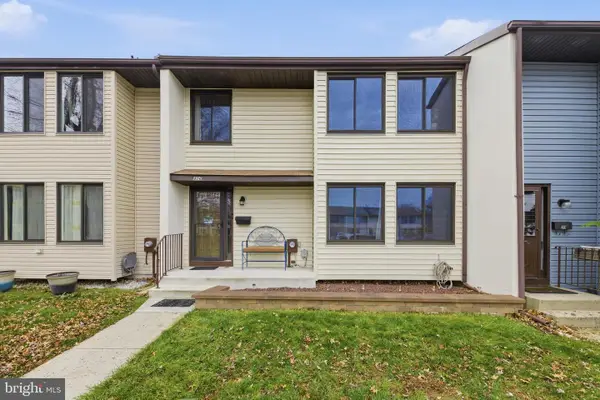 $465,000Active4 beds 3 baths1,796 sq. ft.
$465,000Active4 beds 3 baths1,796 sq. ft.406 Bolton Rd, HIGHTSTOWN, NJ 08520
MLS# NJME2070356Listed by: CENTURY 21 ABRAMS & ASSOCIATES, INC.
