126 Waypoint Drive, Eatontown, NJ 07724
Local realty services provided by:ERA Statewide Realty
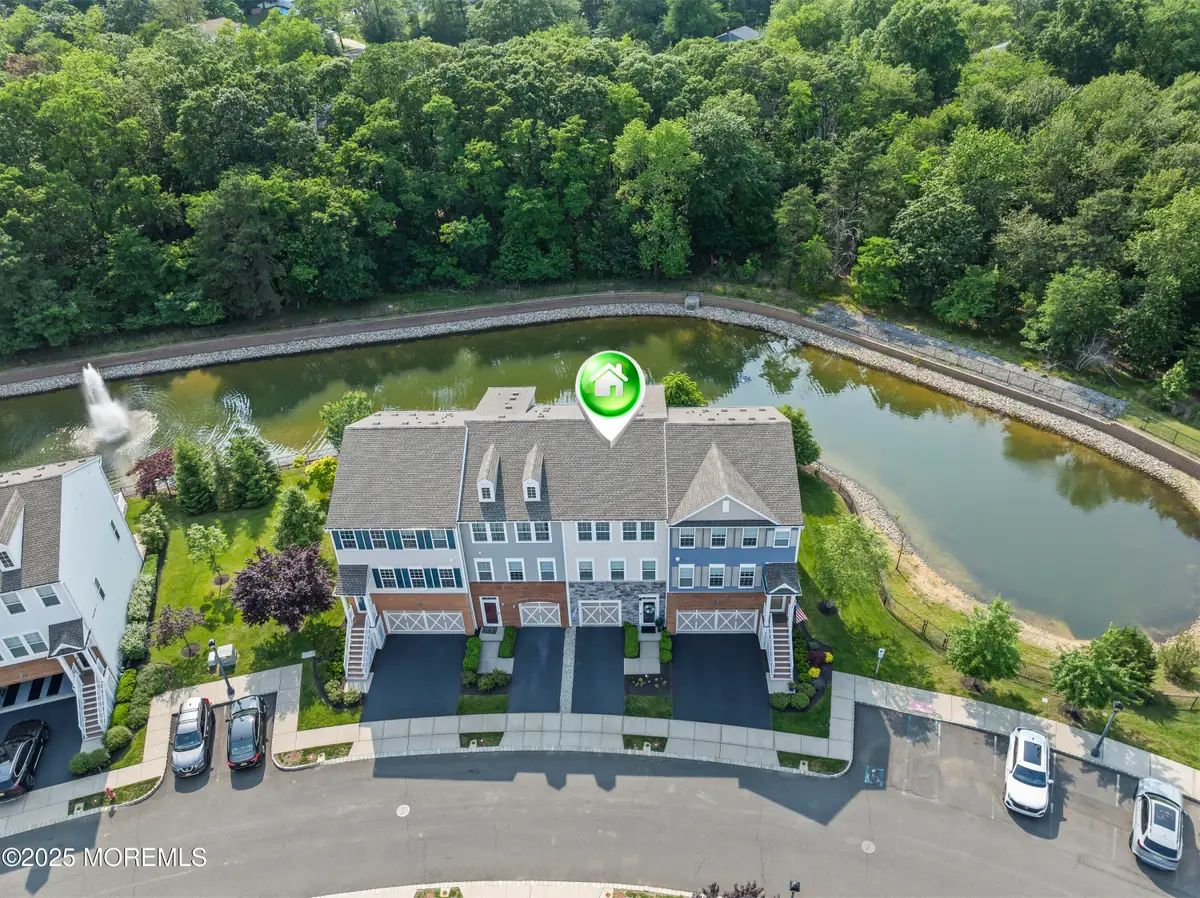
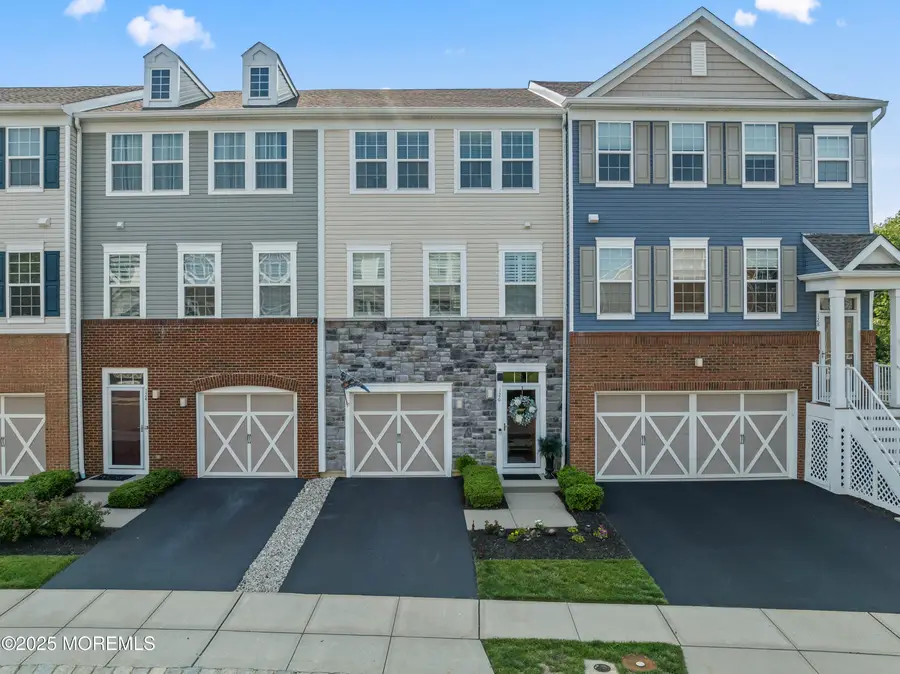
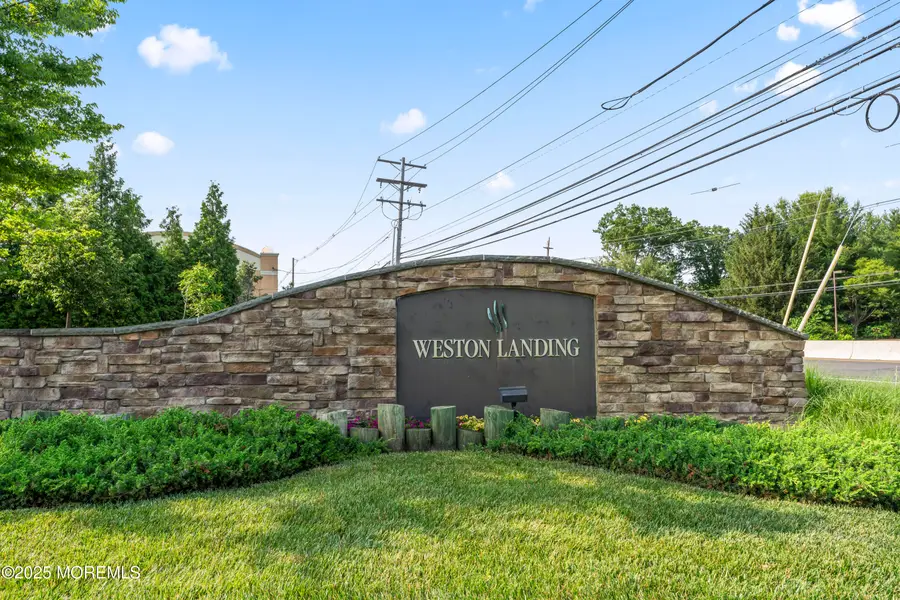
126 Waypoint Drive,Eatontown, NJ 07724
$649,999
- 3 Beds
- 4 Baths
- 2,350 sq. ft.
- Condominium
- Pending
Listed by:gerine a skamarak
Office:exit realty east coast shirvanian
MLS#:22517424
Source:NJ_MOMLS
Price summary
- Price:$649,999
- Price per sq. ft.:$276.6
- Monthly HOA dues:$375
About this home
Welcome to the desirable Weston Landing community—where comfort, style, and a premium location converge. This elegant 3-level townhouse offers 3 spacious bedrooms, 3.5 bathrooms, and approximately 2,350 sq ft of thoughtfully designed living space.
Set in one of the most coveted spots in the development—with only 4 units in the building—this home backs to serene woods and a tranquil pond, offering rare privacy.
The kitchen is a chef's dream, featuring custom cabinetry, granite countertops, a center island, and stainless steel appliances, all accented by rich hardwood floors and a cozy breakfast nook with a slider that leads to your private deck.
Enjoy upgraded recessed lighting and designer fixtures, plantation shutters, decorative moldings, custom closet organizers throughout. The primary and secondary bedrooms each include en suite bathrooms for ultimate comfort, while the lower-level patio provides a peaceful retreat overlooking natural scenery.
Additional highlights include freshly painted rooms, ceiling fans, upgraded interior doors, and a versatile lower levelperfect for a the 3rd bedroom (add a door) home office, media room, or guest space.
Whole house wired for electronics, commercial quality internet, 5 pre-wired in wall cables with concealed set top boxes (1 on 1st fl, 2 on 2nd fl. and 2 on 3rd fl.)
Ideally located near major highways, top shopping, dining destinations, and just minutes from New Jersey's beautiful beaches.
Contact an agent
Home facts
- Listing Id #:22517424
- Added:63 day(s) ago
- Updated:August 11, 2025 at 04:39 PM
Rooms and interior
- Bedrooms:3
- Total bathrooms:4
- Full bathrooms:3
- Half bathrooms:1
- Living area:2,350 sq. ft.
Heating and cooling
- Cooling:2 Zoned AC, Central Air
- Heating:2 Zoned Heat, Forced Air, Natural Gas
Structure and exterior
- Roof:Shingle
- Building area:2,350 sq. ft.
Schools
- Middle school:Memorial
Utilities
- Water:Public
- Sewer:Public Sewer
Finances and disclosures
- Price:$649,999
- Price per sq. ft.:$276.6
- Tax amount:$11,107 (2024)
New listings near 126 Waypoint Drive
- New
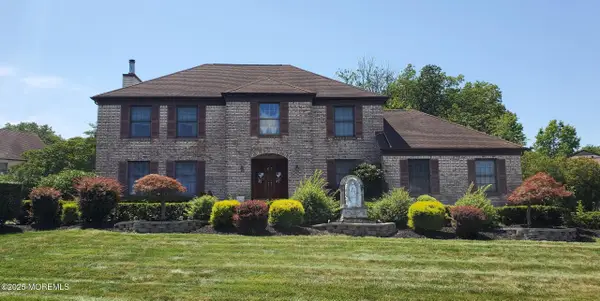 $1,050,000Active4 beds 4 baths2,842 sq. ft.
$1,050,000Active4 beds 4 baths2,842 sq. ft.97 Windsor Drive, Eatontown, NJ 07724
MLS# 22524021Listed by: C21/ CHARLES SMITH AGENCY 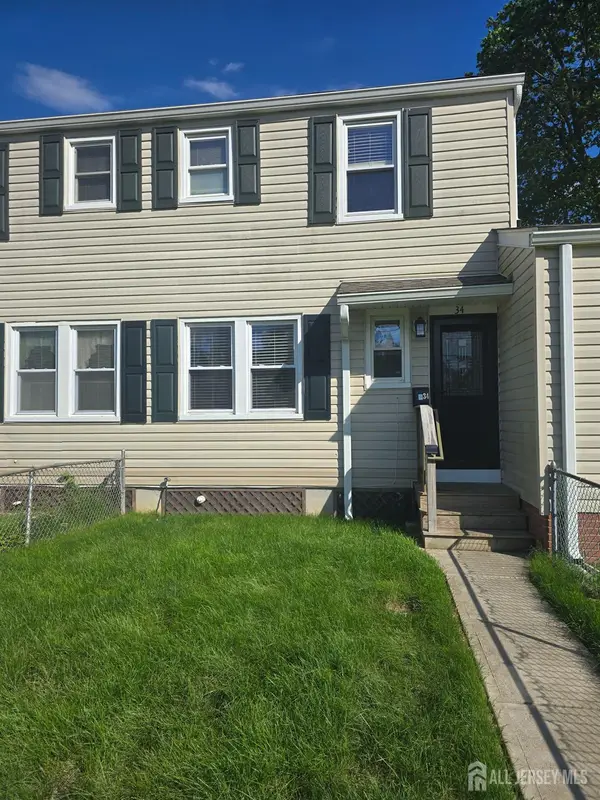 $295,000Active2 beds 1 baths
$295,000Active2 beds 1 baths-34 Barker Avenue, Eatontown, NJ 07724
MLS# 2513976RListed by: NEIGHBORHOOD ASSISTANCE CORP $165,000Active2 beds 1 baths
$165,000Active2 beds 1 baths-223 Madison Street, Eatontown, NJ 07724
MLS# 2601136RListed by: RE/MAX 1ST ADVANTAGE- New
 $274,999Active2 beds 2 baths
$274,999Active2 beds 2 baths57 White Street #D, Eatontown, NJ 07724
MLS# 22523824Listed by: EXP REALTY - Open Sun, 12:30 to 2:30pmNew
 $2,899,000Active6 beds 3 baths3,888 sq. ft.
$2,899,000Active6 beds 3 baths3,888 sq. ft.21 Musket Lane, Eatontown, NJ 07724
MLS# 22523998Listed by: RE/MAX SYNERGY - New
 $1,450,000Active3 beds 4 baths3,100 sq. ft.
$1,450,000Active3 beds 4 baths3,100 sq. ft.122 Eagle Way, Eatontown, NJ 07724
MLS# 22523505Listed by: BURKE&MANNA REAL ESTATE AGENCY - New
 $2,150,000Active6 beds 3 baths3,520 sq. ft.
$2,150,000Active6 beds 3 baths3,520 sq. ft.469 Wall Street, Eatontown, NJ 07724
MLS# 22523426Listed by: CATHY ADES REAL ESTATE LLC - New
 $779,000Active2 beds 3 baths2,343 sq. ft.
$779,000Active2 beds 3 baths2,343 sq. ft.5 Waverly Court, Eatontown, NJ 07724
MLS# 22523411Listed by: RE/MAX GATEWAY  $245,000Active2 beds 1 baths
$245,000Active2 beds 1 baths14b Juniper Lane, Eatontown, NJ 07724
MLS# 22523019Listed by: O'BRIEN REALTY, LLC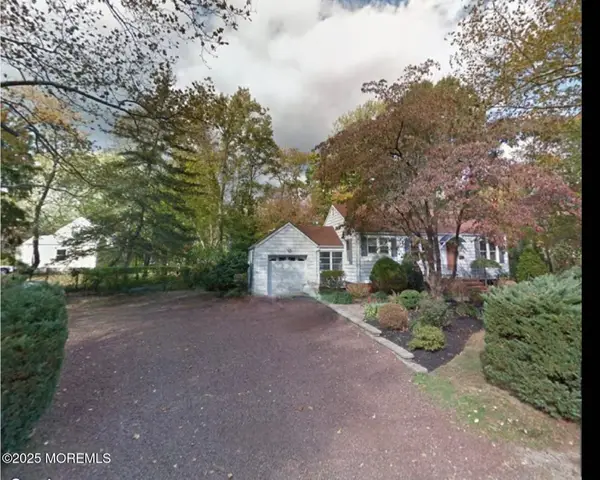 $469,999Pending2 beds 1 baths864 sq. ft.
$469,999Pending2 beds 1 baths864 sq. ft.14 Elizabeth Parkway, Eatontown, NJ 07724
MLS# 22522854Listed by: KELLER WILLIAMS REALTY FREEHOLD
