60 Birch Lane, Eatontown, NJ 07724
Local realty services provided by:ERA Statewide Realty
Listed by:jerilyn restivo
Office:heritage house sotheby's international realty
MLS#:22526827
Source:NJ_MOMLS
Price summary
- Price:$525,000
- Price per sq. ft.:$405.09
- Monthly HOA dues:$305
About this home
Tucked away in a private cul-de-sac setting, this ranch-style condo offers ease and comfort in a sought-after Tinton Woods. Best location in complex surrounded by private woods. The open floor plan features a welcoming living area with a cozy gas fireplace and a bright bonus sunroom for year-round enjoyment. With two bedrooms and two full baths, the layout provides flexibility and convenience, while the attached garage adds everyday practicality. Enjoy peace of mind with whole house generator. Tinton Woods features on-site property management, clubhouse, pool, tennis and playground. Just minutes from beaches, parks, restaurants, the Garden State Parkway, and Route 18, this home combines privacy with easy access to the best the area has to offer.
Contact an agent
Home facts
- Year built:1985
- Listing ID #:22526827
- Added:11 day(s) ago
- Updated:September 16, 2025 at 05:41 PM
Rooms and interior
- Bedrooms:2
- Total bathrooms:2
- Full bathrooms:2
- Living area:1,296 sq. ft.
Heating and cooling
- Cooling:Central Air
- Heating:Forced Air, Natural Gas
Structure and exterior
- Roof:Shingle
- Year built:1985
- Building area:1,296 sq. ft.
- Lot area:0.1 Acres
Schools
- High school:Monmouth Reg
- Middle school:Memorial
- Elementary school:Woodmere
Utilities
- Water:Public
- Sewer:Public Sewer
Finances and disclosures
- Price:$525,000
- Price per sq. ft.:$405.09
- Tax amount:$8,162 (2024)
New listings near 60 Birch Lane
- Coming Soon
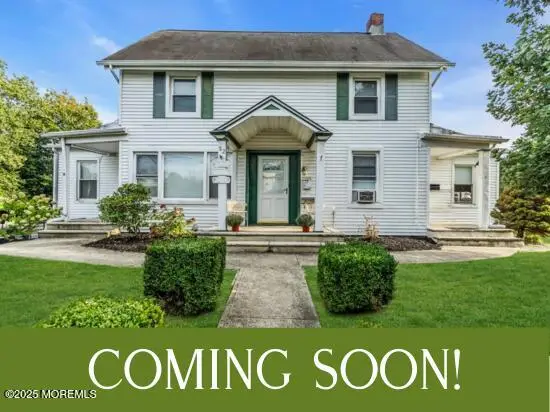 $799,000Coming Soon4 beds 3 baths
$799,000Coming Soon4 beds 3 baths32 Tinton Avenue, Eatontown, NJ 07724
MLS# 22528133Listed by: RE/MAX ELITE - New
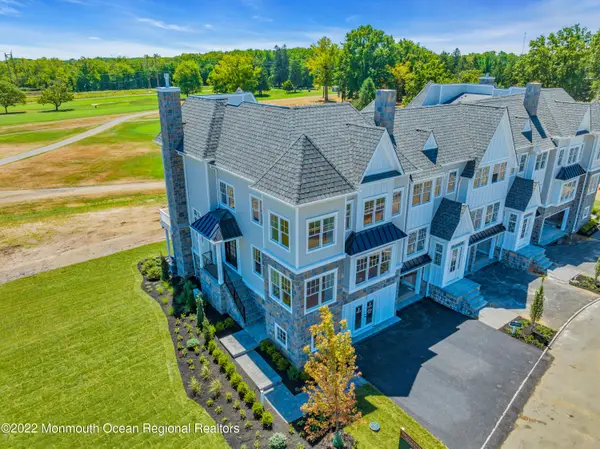 $1,550,000Active3 beds 4 baths3,423 sq. ft.
$1,550,000Active3 beds 4 baths3,423 sq. ft.172 Eagle Way, Eatontown, NJ 07724
MLS# 22528089Listed by: BURKE&MANNA REAL ESTATE AGENCY - New
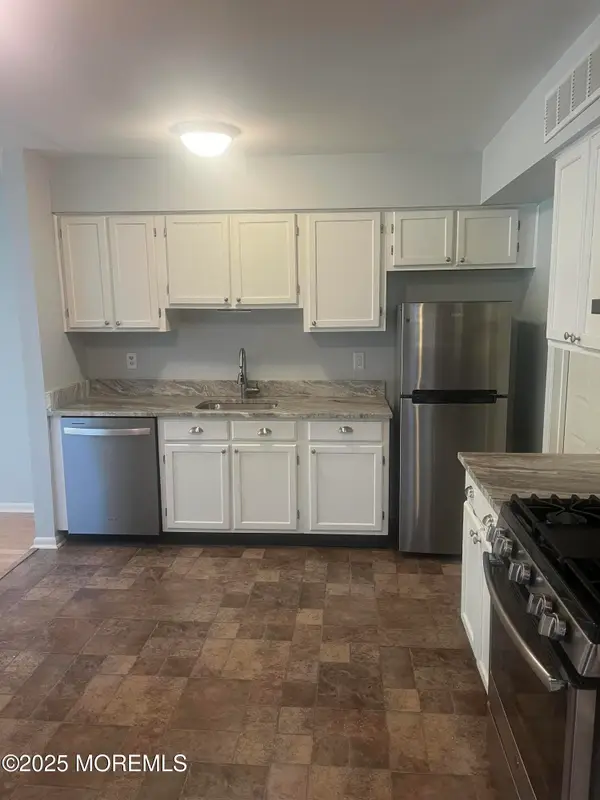 $530,000Active2 beds 2 baths1,296 sq. ft.
$530,000Active2 beds 2 baths1,296 sq. ft.65 Oak Lane, Eatontown, NJ 07724
MLS# 22527776Listed by: COLDWELL BANKER REALTY - Open Sat, 12 to 2pmNew
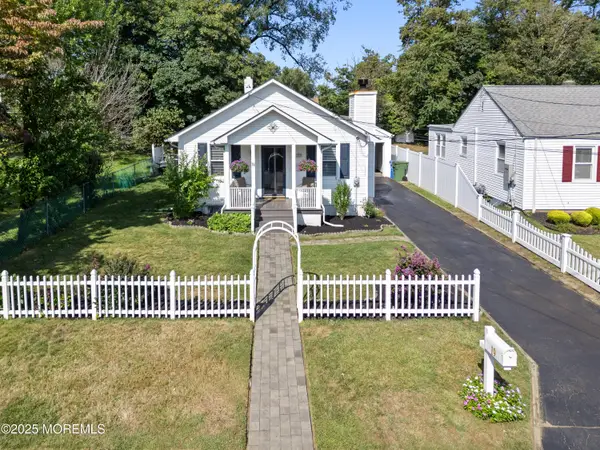 $495,000Active2 beds 1 baths720 sq. ft.
$495,000Active2 beds 1 baths720 sq. ft.19 Villa Place, Eatontown, NJ 07724
MLS# 22527683Listed by: O'BRIEN REALTY, LLC - New
 $500,000Active0.67 Acres
$500,000Active0.67 Acres0 Pine Brook Road, Eatontown, NJ 07724
MLS# 22527468Listed by: KELLER WILLIAMS REALTY EAST MONMOUTH - New
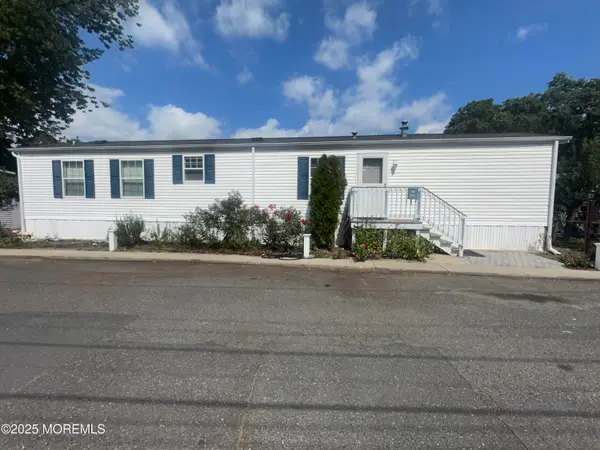 $155,000Active2 beds 2 baths
$155,000Active2 beds 2 baths444 Jefferson Street, Eatontown, NJ 07724
MLS# 22527435Listed by: REALTY ONE GROUP OPEN DOOR - New
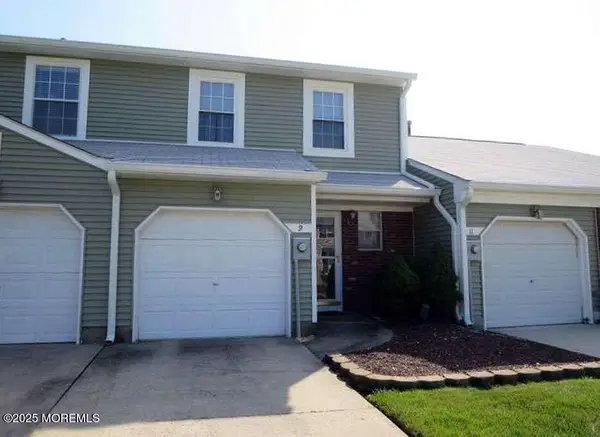 $469,900Active1 beds 2 baths1,190 sq. ft.
$469,900Active1 beds 2 baths1,190 sq. ft.9 Birch Lane, Eatontown, NJ 07724
MLS# 22527398Listed by: HOMEZU 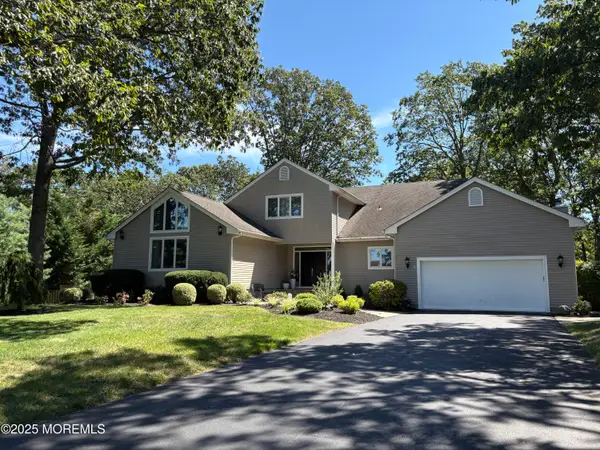 $1,265,000Active4 beds 4 baths3,400 sq. ft.
$1,265,000Active4 beds 4 baths3,400 sq. ft.88 Windsor Drive, Eatontown, NJ 07724
MLS# 22526941Listed by: PREFERRED PROPERTIES REAL ESTATE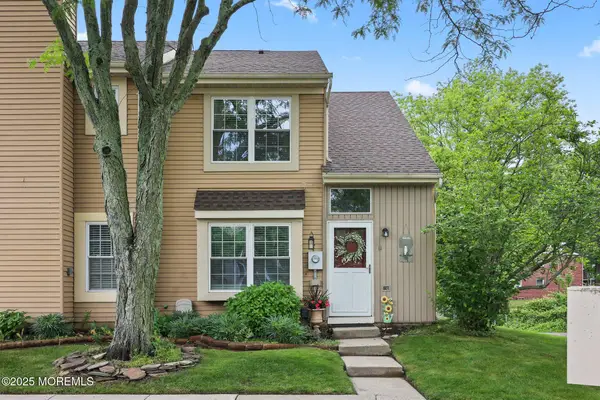 $420,000Active2 beds 3 baths1,264 sq. ft.
$420,000Active2 beds 3 baths1,264 sq. ft.11 Alameda Court, Eatontown, NJ 07724
MLS# 22526880Listed by: HERITAGE HOUSE SOTHEBY'S INTERNATIONAL REALTY
