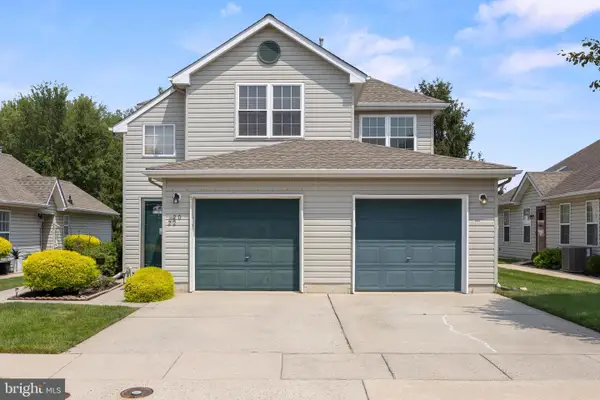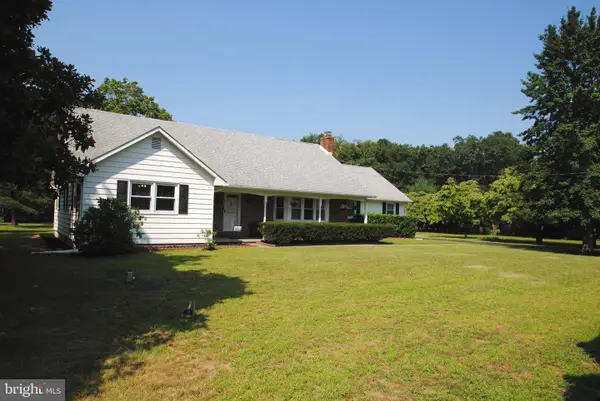91 S Garden Blvd, EDGEWATER PARK, NJ 08010
Local realty services provided by:ERA Statewide Realty



Listed by:maria l. kennedy
Office:bhhs fox & roach-moorestown
MLS#:NJBL2085126
Source:BRIGHTMLS
Price summary
- Price:$330,000
- Price per sq. ft.:$182.93
About this home
Don’t Miss This Fantastic One-Floor Living Opportunity with Endless Potential in Edgewater Park!
Whether you’re a first-time homebuyer, looking to downsize, or dreaming of the convenience of single-level living, this charming rancher-style home is ready for your vision.
Situated on a large corner lot, this 3-bedroom, 1.5-bath home offers a functional layout and the perfect canvas to create your ideal living space. The spacious two-car detached garage provides room for parking, storage, hobbies, or even a future workshop. Plus, the extra-long driveway ensures plenty of parking for family and guests.
Inside, you’ll find a generous eat-in kitchen, perfect for casual family meals or entertaining, complete with a cozy nook for coffee breaks or extra storage. For larger gatherings, the formal dining room flows directly into the bright and inviting living room, giving you a versatile space for holidays and special occasions.
A separate, oversized family room offers even more space to spread out and relax, with a wood-burning fireplace that creates the perfect setting for cozy nights at home.
The mudroom with backyard access adds everyday functionality, while the expansive full basement runs the length of the house—ideal for storage or future finishing. Dream big: add a bathroom, bedroom, home office, or turn it into the ultimate recreation space.
Additional highlights include a newer heater, newer water heater, and a 1-year HSA home warranty for added peace of mind.
Located just minutes from Rt. 130, the NJ Turnpike, PA Turnpike, Rt. 295, NJ Transit Light Rail, and a variety of shopping and parks—this location offers both convenience and opportunity.
Don’t miss your chance to make 91 S. Garden Blvd your own! Schedule your showing today and bring your ideas.
Conventionally, with easy access to Rt. 130, NJ Turnpike, PA Turnpike, Rt. 295 and NJ Transit Light Rail, shopping, and parks. Don’t miss the chance to make 91 S Garden Blvd your own.
Contact an agent
Home facts
- Year built:1955
- Listing Id #:NJBL2085126
- Added:122 day(s) ago
- Updated:August 15, 2025 at 07:30 AM
Rooms and interior
- Bedrooms:3
- Total bathrooms:2
- Full bathrooms:1
- Half bathrooms:1
- Living area:1,804 sq. ft.
Heating and cooling
- Cooling:Wall Unit
- Heating:Forced Air, Natural Gas
Structure and exterior
- Roof:Shingle
- Year built:1955
- Building area:1,804 sq. ft.
- Lot area:0.27 Acres
Schools
- High school:BURLINGTON CITY H.S.
- Middle school:SAMUEL M RIDGWAY SCHOOL
- Elementary school:MAGOWAN SCHOOL
Utilities
- Water:Public
- Sewer:No Septic System
Finances and disclosures
- Price:$330,000
- Price per sq. ft.:$182.93
- Tax amount:$7,519 (2024)
New listings near 91 S Garden Blvd
- New
 $319,900Active3 beds 1 baths1,064 sq. ft.
$319,900Active3 beds 1 baths1,064 sq. ft.123 Franklin, BEVERLY, NJ 08010
MLS# NJBL2091940Listed by: CTHOMAS REALTY - New
 $469,000Active3 beds 2 baths2,382 sq. ft.
$469,000Active3 beds 2 baths2,382 sq. ft.323 Edgewater Ave, EDGEWATER PARK, NJ 08010
MLS# NJBL2087726Listed by: BHHS FOX & ROACH-MOORESTOWN - New
 $185,000Active1 beds 1 baths920 sq. ft.
$185,000Active1 beds 1 baths920 sq. ft.1294 Cooper St #a5, EDGEWATER PARK, NJ 08010
MLS# NJBL2094030Listed by: KELLER WILLIAMS REALTY - MOORESTOWN - New
 $410,888Active3 beds 3 baths2,320 sq. ft.
$410,888Active3 beds 3 baths2,320 sq. ft.20 Benford Ln, BEVERLY, NJ 08010
MLS# NJBL2093914Listed by: REALTY MARK CENTRAL, LLC - New
 $269,000Active2 beds 2 baths1,344 sq. ft.
$269,000Active2 beds 2 baths1,344 sq. ft.22 Palmer Sq, EDGEWATER PARK, NJ 08010
MLS# NJBL2093870Listed by: BHHS FOX & ROACH-MT LAUREL  $250,000Active2 beds 1 baths828 sq. ft.
$250,000Active2 beds 1 baths828 sq. ft.1215 Bridgeboro Rd, EDGEWATER PARK, NJ 08010
MLS# NJBL2093548Listed by: COLDWELL BANKER REALTY $300,000Active3 beds 2 baths1,426 sq. ft.
$300,000Active3 beds 2 baths1,426 sq. ft.1156 Cooper St, EDGEWATER PARK, NJ 08010
MLS# NJBL2093438Listed by: REALMART REALTY, LLC $440,000Pending4 beds 3 baths2,056 sq. ft.
$440,000Pending4 beds 3 baths2,056 sq. ft.518 Otto Ave, EDGEWATER PARK, NJ 08010
MLS# NJBL2093230Listed by: COMPASS NEW JERSEY, LLC - MOORESTOWN $225,000Pending2 beds 2 baths1,274 sq. ft.
$225,000Pending2 beds 2 baths1,274 sq. ft.1475 Mount Holly Rd ##o-7, EDGEWATER PARK, NJ 08010
MLS# NJBL2092998Listed by: BETTER HOMES AND GARDENS REAL ESTATE MATURO $564,500Pending3 beds 3 baths2,780 sq. ft.
$564,500Pending3 beds 3 baths2,780 sq. ft.1603 Perkins Ln, BEVERLY, NJ 08010
MLS# NJBL2092898Listed by: RE/MAX WORLD CLASS REALTY
