535 Country Club Dr, Egg Harbor City, NJ 08215
Local realty services provided by:ERA OakCrest Realty, Inc.
535 Country Club Dr,Egg Harbor City, NJ 08215
$475,000
- 3 Beds
- 3 Baths
- 2,476 sq. ft.
- Single family
- Active
Listed by: mariola e abilheira
Office: re/max homeland realtors
MLS#:NJAC2019780
Source:BRIGHTMLS
Price summary
- Price:$475,000
- Price per sq. ft.:$191.84
- Monthly HOA dues:$142
About this home
Current Lease in place for lovely 3 (potentially 4) bedroom 3 full bath single family home in golf course community Blue Heron Pines. Great location directly across the Clubhouse and golf course entrance. Convenient 1st floor master bedroom suite with walk in closets and spacious master bath. Popular open floor plan features a kitchen center island with granite countertops and maple cabinets. 1st flr also includes a home office, additional bedroom, full bathroom and laundry. 2nd floor loft area has plenty of extra living space and a bedroom with a full bathroom. Private fenced backyard with patio, and 2 car garage. Excellent community with golf course, pool, clubhouse, billiard room. 2022 upgrades include new roof and new HVAC system. Private fenced backyard with patio, 2 car garage. Excellent community with golf course, pool, clubhouse, billiard room and fitness center.
Contact an agent
Home facts
- Year built:2005
- Listing ID #:NJAC2019780
- Added:176 day(s) ago
- Updated:January 08, 2026 at 02:50 PM
Rooms and interior
- Bedrooms:3
- Total bathrooms:3
- Full bathrooms:3
- Living area:2,476 sq. ft.
Heating and cooling
- Cooling:Central A/C
- Heating:Forced Air, Natural Gas
Structure and exterior
- Roof:Shingle
- Year built:2005
- Building area:2,476 sq. ft.
- Lot area:0.16 Acres
Schools
- High school:OAKCREST H.S.
Utilities
- Water:Public
- Sewer:Public Sewer
Finances and disclosures
- Price:$475,000
- Price per sq. ft.:$191.84
- Tax amount:$8,595 (2024)
New listings near 535 Country Club Dr
- Open Sun, 11am to 1pmNew
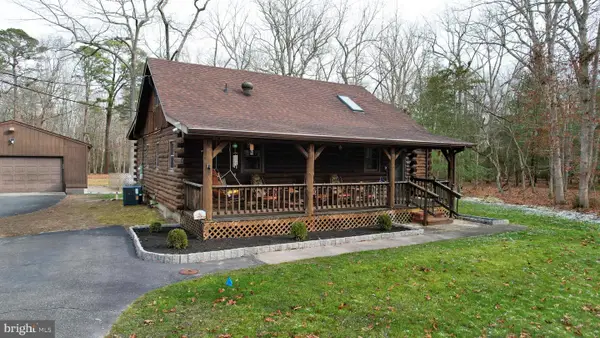 $484,900Active2 beds 1 baths1,214 sq. ft.
$484,900Active2 beds 1 baths1,214 sq. ft.853 Clarks Landing Rd, EGG HARBOR CITY, NJ 08215
MLS# NJAC2022314Listed by: CENTURY 21 FRICK REALTORS 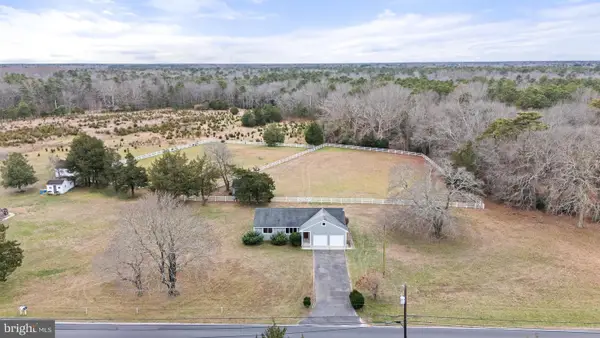 $525,000Active3 beds 2 baths1,094 sq. ft.
$525,000Active3 beds 2 baths1,094 sq. ft.914 W Moss Mill Rd, EGG HARBOR CITY, NJ 08215
MLS# NJAC2022058Listed by: HOMESMART FIRST ADVANTAGE REALTY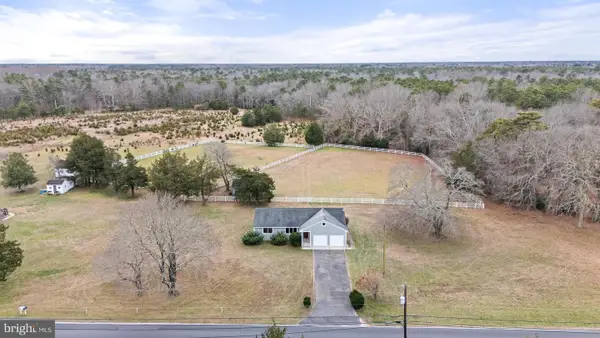 $525,000Active3 beds 2 baths1,094 sq. ft.
$525,000Active3 beds 2 baths1,094 sq. ft.914 W Moss Mill Rd, EGG HARBOR CITY, NJ 08215
MLS# NJAC2022008Listed by: HOMESMART FIRST ADVANTAGE REALTY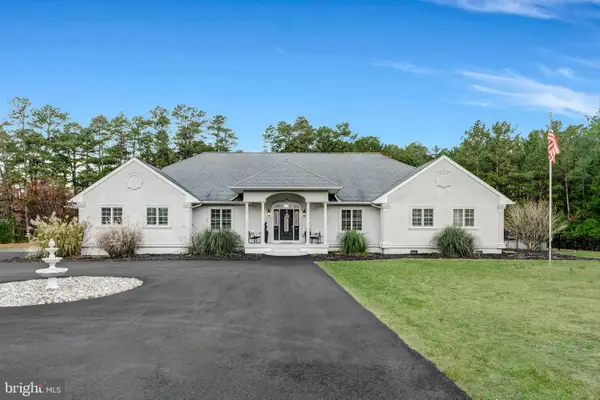 $985,000Active4 beds 3 baths3,400 sq. ft.
$985,000Active4 beds 3 baths3,400 sq. ft.265 N Cologne Ave, EGG HARBOR CITY, NJ 08215
MLS# NJAC2021612Listed by: REAL BROKER, LLC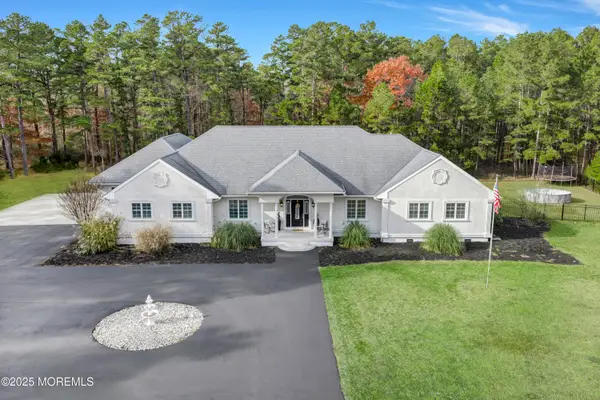 $985,000Active4 beds 3 baths3,400 sq. ft.
$985,000Active4 beds 3 baths3,400 sq. ft.265 Cologne Avenue, Egg Harbor City, NJ 08215
MLS# 22533558Listed by: REAL BROKER, LLC- TOMS RIVER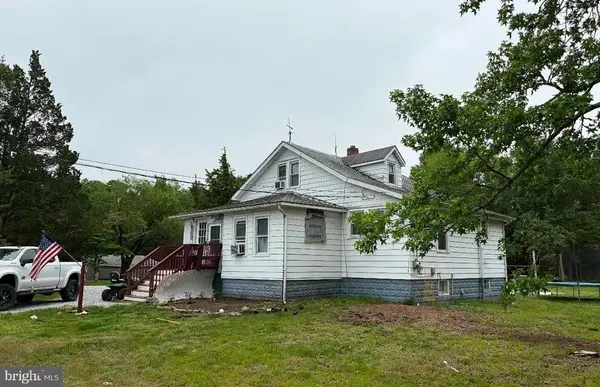 $275,000Pending3 beds 1 baths936 sq. ft.
$275,000Pending3 beds 1 baths936 sq. ft.711 S Boston Ave, EGG HARBOR CITY, NJ 08215
MLS# NJAC2021870Listed by: RE/MAX PREFERRED - SEWELL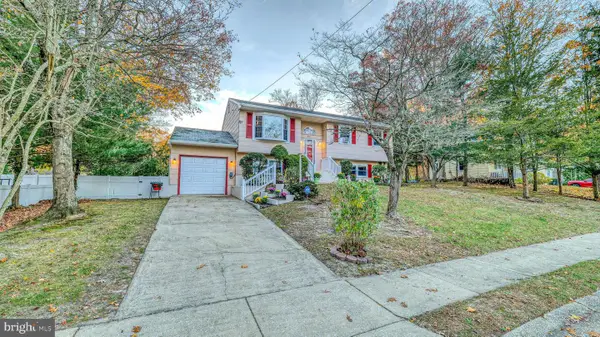 $399,900Pending5 beds 2 baths1,888 sq. ft.
$399,900Pending5 beds 2 baths1,888 sq. ft.236 Terry Ln, EGG HARBOR CITY, NJ 08215
MLS# NJAC2021746Listed by: BALSLEY-LOSCO REALTORS $399,900Active5 beds 3 baths2,496 sq. ft.
$399,900Active5 beds 3 baths2,496 sq. ft.119 Buffalo Ave, EGG HARBOR CITY, NJ 08215
MLS# NJAC2021504Listed by: ZONA REAL ESTATE $5,000Pending1.94 Acres
$5,000Pending1.94 Acres154 Twentyfourth Ave, EGG HARBOR CITY, NJ 08215
MLS# NJAC2021448Listed by: KELLER WILLIAMS REALTY $5,000Pending4.86 Acres
$5,000Pending4.86 Acres124 Fifth Ave, EGG HARBOR CITY, NJ 08215
MLS# NJAC2021450Listed by: KELLER WILLIAMS REALTY
