26 Burnside Dr, Egg Harbor Township, NJ 08234
Local realty services provided by:
26 Burnside Dr,Egg Harbor Township, NJ 08234
$400,000
- 2 Beds
- 2 Baths
- 1,750 sq. ft.
- Single family
- Active
Upcoming open houses
- Sun, Oct 1901:00 pm - 03:00 pm
Listed by:pamela stearns
Office:re/max atlantic
MLS#:601502
Source:NJ_SJSRMLS
Price summary
- Price:$400,000
- Price per sq. ft.:$228.57
About this home
Welcome Home to this lovely Brookhaven model in the very desirable 55+ community of Village Grande. This well cared for home features hardwood floors in most of the main living areas, and tile in the sunroom. You'll love the covered front porch with plenty of room to sit and enjoy the activity in your neighborhood or if you prefer a little more privacy, relax on the back patio which offers a retractable awning for shade on those hot summer days. The formal living room has a beautiful gas fireplace and custom drapes, the large formal dining room features a bay window with custom drapes. The kitchen sits between the dining room and the sunny breakfast room for informal dining. The entrance foyer is warm and welcoming with a large coat closet. The main bedroom is in the back of the home with two closets (1 is a large walk-in) and a luxurious bathroom with large double sink vanity, soaking tub and tiled shower stall. The guest bedroom is situated towards the front of the home with another bathroom (this one features one of those unique senior bathtubs with a door for easy access) There's also a good sized laundry room and a two car garage offering plenty of storage. Don't miss out - this one won't last long!
Contact an agent
Home facts
- Year built:2003
- Listing ID #:601502
- Added:1 day(s) ago
- Updated:October 18, 2025 at 03:56 PM
Rooms and interior
- Bedrooms:2
- Total bathrooms:2
- Full bathrooms:2
- Living area:1,750 sq. ft.
Heating and cooling
- Cooling:Central
- Heating:Forced Air, Gas-Natural
Structure and exterior
- Year built:2003
- Building area:1,750 sq. ft.
Utilities
- Water:Public
- Sewer:Public Sewer
Finances and disclosures
- Price:$400,000
- Price per sq. ft.:$228.57
- Tax amount:$6,836 (2025)
New listings near 26 Burnside Dr
- New
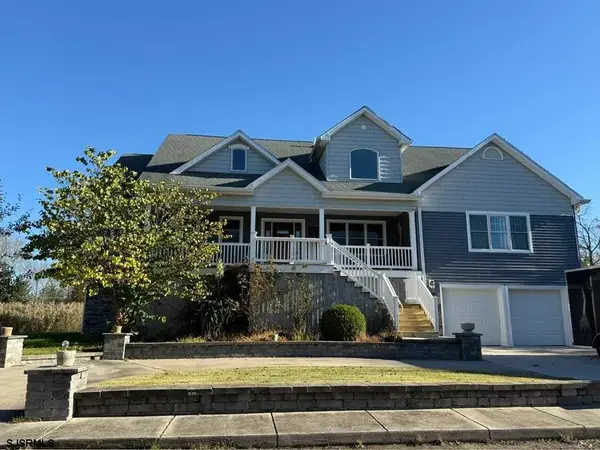 $999,999Active4 beds 4 baths
$999,999Active4 beds 4 baths205 Harbor Dr, Egg Harbor Township, NJ 08234
MLS# 601539Listed by: BALSLEY/LOSCO - New
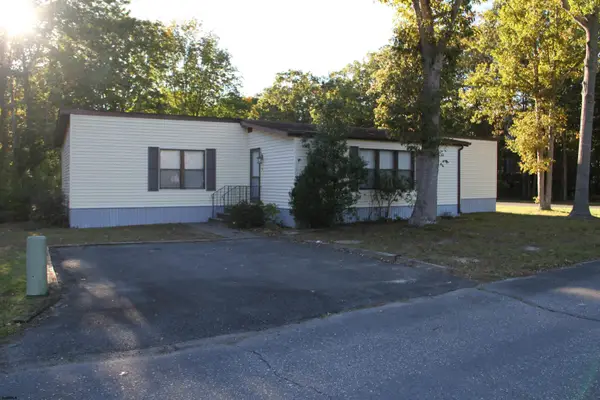 $106,000Active3 beds 2 baths
$106,000Active3 beds 2 baths115 Mast Dr, Egg Harbor Township, NJ 08234
MLS# 601543Listed by: RE/MAX SELECT - Coming SoonOpen Sat, 11am to 1pm
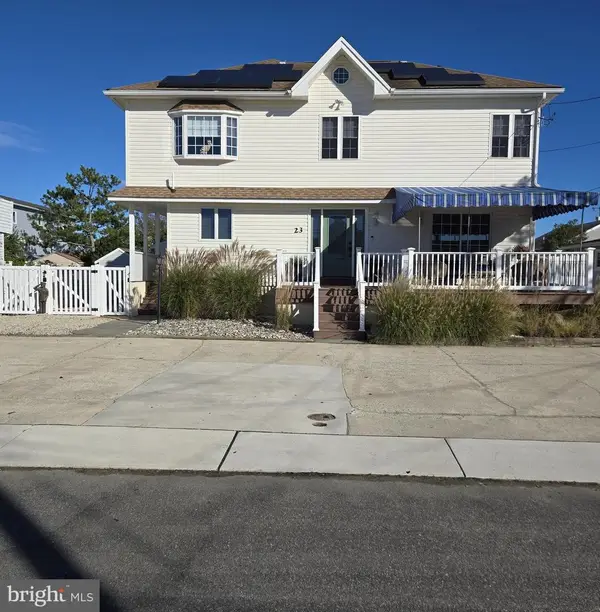 $876,500Coming Soon4 beds 2 baths
$876,500Coming Soon4 beds 2 baths23 Point Dr, SOMERS POINT, NJ 08244
MLS# NJAC2021350Listed by: REAL BROKER, LLC - New
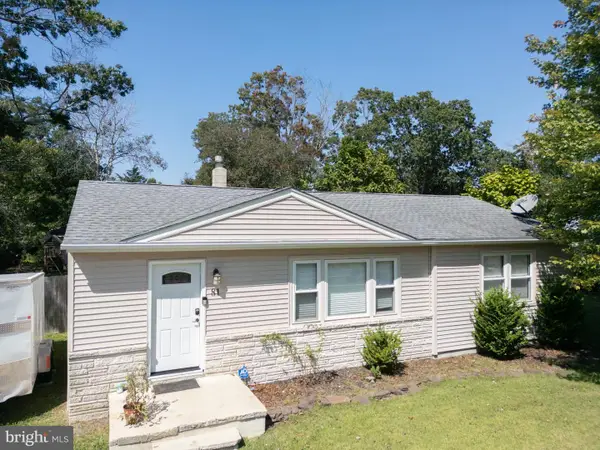 $369,000Active-- beds -- baths1,000 sq. ft.
$369,000Active-- beds -- baths1,000 sq. ft.81 Robert Best Rd, EGG HARBOR TOWNSHIP, NJ 08234
MLS# NJAC2021356Listed by: DESATNICK REAL ESTATE, LLC - Open Sat, 11am to 1pmNew
 $339,000Active3 beds 1 baths1,056 sq. ft.
$339,000Active3 beds 1 baths1,056 sq. ft.10 Queens St, Egg Harbor Township, NJ 08234
MLS# 601510Listed by: OCF REALTY, LLC - Open Sun, 11am to 2pmNew
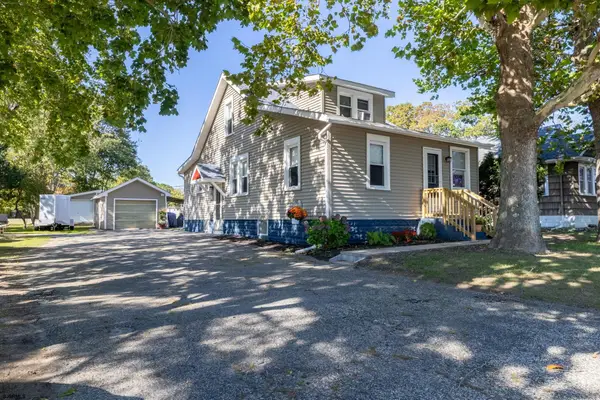 $399,500Active3 beds 2 baths
$399,500Active3 beds 2 baths109 Blackman Rd Road, Egg Harbor Township, NJ 08234
MLS# 601511Listed by: BALSLEY/LOSCO - New
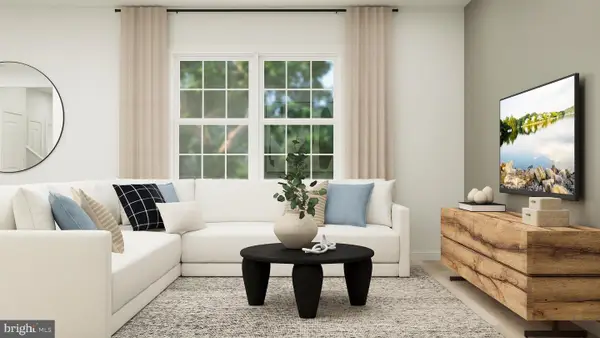 $507,390Active4 beds 3 baths1,993 sq. ft.
$507,390Active4 beds 3 baths1,993 sq. ft.110 Old School House Rd, SICKLERVILLE, NJ 08081
MLS# NJCD2104226Listed by: LENNAR SALES CORP NEW JERSEY - New
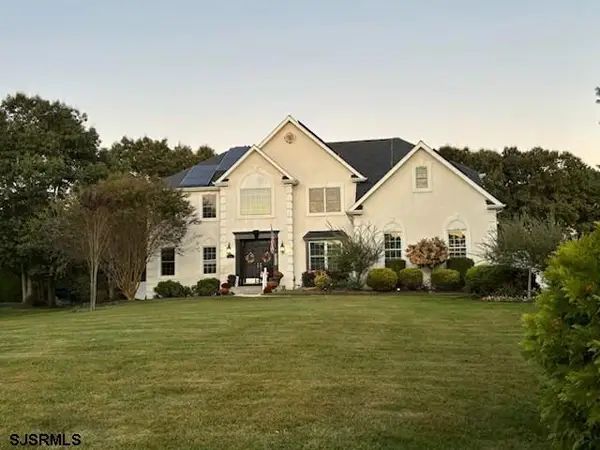 $795,000Active5 beds 6 baths3,949 sq. ft.
$795,000Active5 beds 6 baths3,949 sq. ft.218 Granville Circle, Egg Harbor Township, NJ 08234
MLS# 601450Listed by: BHHS FOX AND ROACH-109 34TH OC - Open Sat, 1 to 3pmNew
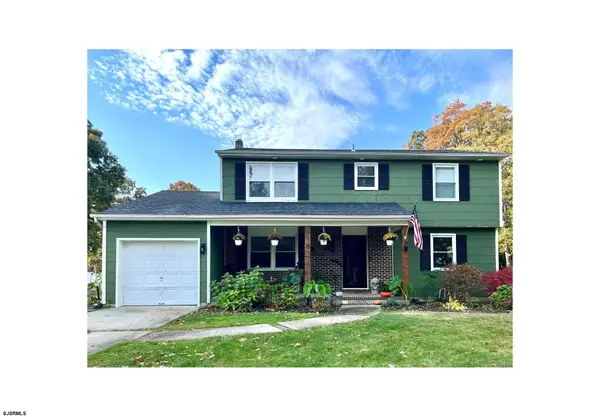 $485,000Active4 beds 3 baths2,109 sq. ft.
$485,000Active4 beds 3 baths2,109 sq. ft.15 Jodel Ln, Egg Harbor Township, NJ 08234
MLS# 601399Listed by: BALSLEY/LOSCO
