300 Glen Dornoch, Egg Harbor Township, NJ 08234
Local realty services provided by:ERA OakCrest Realty, Inc.
300 Glen Dornoch,Egg Harbor Township, NJ 08234
$680,000
- 4 Beds
- 3 Baths
- 2,682 sq. ft.
- Single family
- Pending
Listed by:elizabeth nicholas
Office:balsley-losco realtors
MLS#:NJAC2020454
Source:BRIGHTMLS
Price summary
- Price:$680,000
- Price per sq. ft.:$253.54
About this home
OWNER OFFERING ASSUMABLE VA LOAN @ 2.75% FOR REMAINING PORTION OF MORTGAGE! Welcome to the stunning DR Horton Hadley Model located in the highly sought-after Harbor Pines community! This 4-bedroom, 3-bathroom home offers a spacious and functional layout with modern touches throughout. From the moment you step into the foyer, you're greeted by a versatile office/flex room—ideal for working from home or additional living space. The Eat-In Chef’s Kitchen features a large center island, quartz countertops, stainless steel appliances, pantry, and opens seamlessly to the casual dining and living areas, creating the perfect setting for everyday living and entertaining. A private first-floor bedroom and full bath, tucked off the living room, make a perfect guest suite or in-law option. Upstairs, an expansive loft offers additional living space, along with three generously sized bedrooms, including a luxurious primary suite complete with a massive walk-in closet and spa-like bathroom. Convenience continues with a second-floor laundry room. Enjoy the outdoors on your large Trex deck with a gazebo, overlooking a huge fenced-in yard—perfect for entertaining, play, or future in-ground pool. The partially finished basement includes a workshop and extra storage space. Located in one of the area's most desirable communities, ideal for walking and bike riding. Just minutes from restaurants (walking distance to The Roost @ Harbor Pines), shopping, golf, and beaches. This is the home you’ve been waiting for! Remaining new home construction warranty transfers to new owner! Seller can accommodate a quick closing.
Contact an agent
Home facts
- Year built:2021
- Listing ID #:NJAC2020454
- Added:73 day(s) ago
- Updated:September 29, 2025 at 07:35 AM
Rooms and interior
- Bedrooms:4
- Total bathrooms:3
- Full bathrooms:3
- Living area:2,682 sq. ft.
Heating and cooling
- Cooling:Central A/C
- Heating:Forced Air, Natural Gas
Structure and exterior
- Year built:2021
- Building area:2,682 sq. ft.
- Lot area:0.56 Acres
Utilities
- Water:Public
- Sewer:Public Septic
Finances and disclosures
- Price:$680,000
- Price per sq. ft.:$253.54
- Tax amount:$16,200 (2024)
New listings near 300 Glen Dornoch
- Coming Soon
 $600,000Coming Soon4 beds 3 baths
$600,000Coming Soon4 beds 3 baths303 Springfield Ave, EGG HARBOR TOWNSHIP, NJ 08234
MLS# NJAC2020996Listed by: REALTY MARK CENTRAL, LLC - New
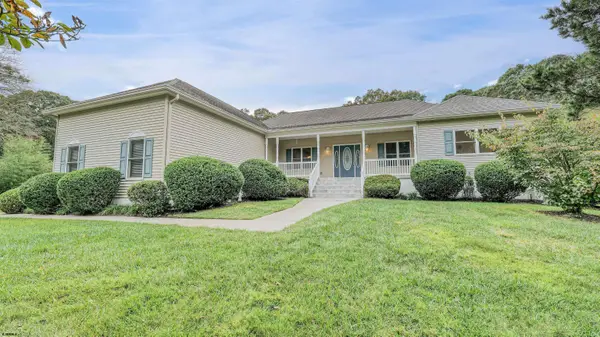 $584,000Active3 beds 2 baths
$584,000Active3 beds 2 baths7 Central Ave, Egg Harbor, NJ 08234
MLS# 600880Listed by: BHHS FOX AND ROACH-109 34TH OC - New
 $584,000Active3 beds 2 baths
$584,000Active3 beds 2 baths7 Central Ave, Egg Harbor, NJ 08234
MLS# 600880Listed by: BHHS FOX AND ROACH-109 34TH OC - New
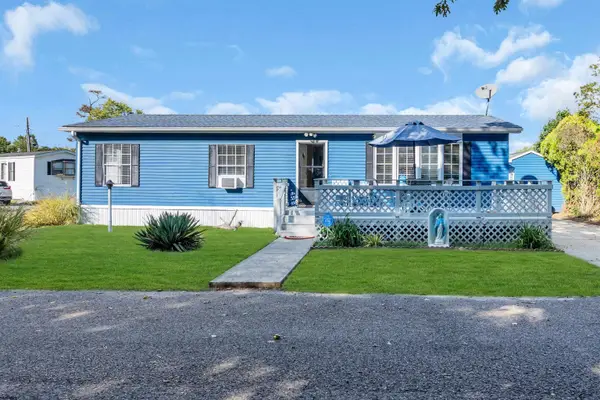 $140,000Active2 beds 2 baths
$140,000Active2 beds 2 baths6215 Delilah Rd Lot #35, Egg Harbor Township, NJ 08234
MLS# 600884Listed by: PRO AGENT REALTY, LLC - New
 $94,900Active2 beds 2 baths864 sq. ft.
$94,900Active2 beds 2 baths864 sq. ft.2501 Tilton Road #312, EGG HARBOR TOWNSHIP, NJ 08234
MLS# NJAC2020988Listed by: RE/MAX COMMUNITY-WILLIAMSTOWN - New
 $94,900Active2 beds 2 baths784 sq. ft.
$94,900Active2 beds 2 baths784 sq. ft.2501 Tilton Road #117, EGG HARBOR TOWNSHIP, NJ 08234
MLS# NJAC2020990Listed by: RE/MAX COMMUNITY-WILLIAMSTOWN - New
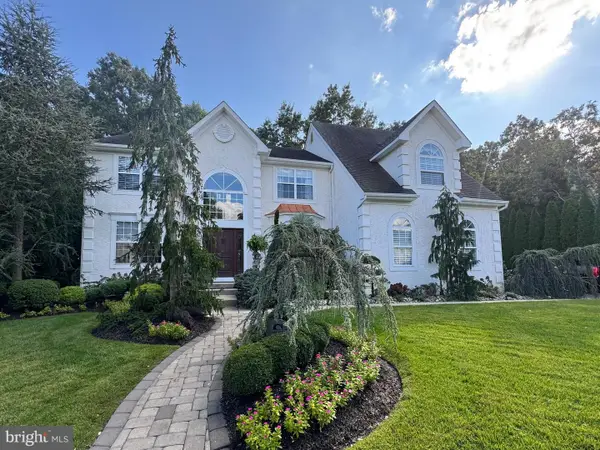 $725,000Active4 beds 3 baths2,820 sq. ft.
$725,000Active4 beds 3 baths2,820 sq. ft.267 Churchill Dr, EGG HARBOR TOWNSHIP, NJ 08234
MLS# NJAC2020984Listed by: REAL BROKER, LLC - New
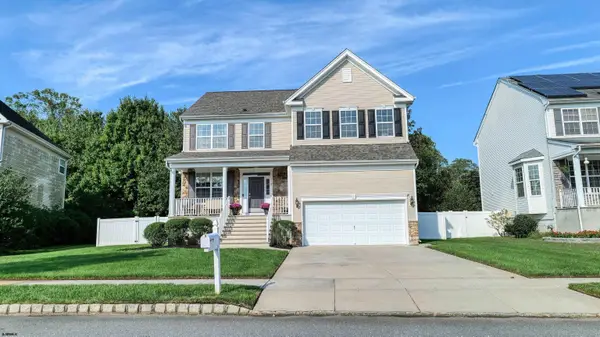 $549,000Active4 beds 3 baths
$549,000Active4 beds 3 baths117 Carmel Dr, Egg Harbor Township, NJ 08234
MLS# 600812Listed by: GOLDCOAST SOTHEBY'S INTERNATIONAL REALTY - New
 $588,000Active4 beds 4 baths
$588,000Active4 beds 4 baths3 Little John Court, Egg Harbor Township, NJ 08234
MLS# 600829Listed by: BALSLEY/LOSCO - New
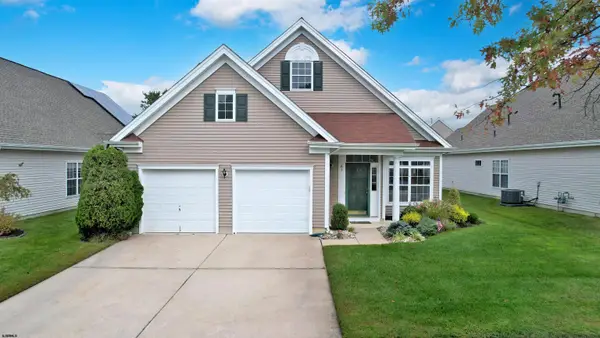 $479,000Active4 beds 3 baths
$479,000Active4 beds 3 baths61 Burnside Dr, Egg Harbor Township, NJ 08234
MLS# 600837Listed by: PLATINUM REAL ESTATE
