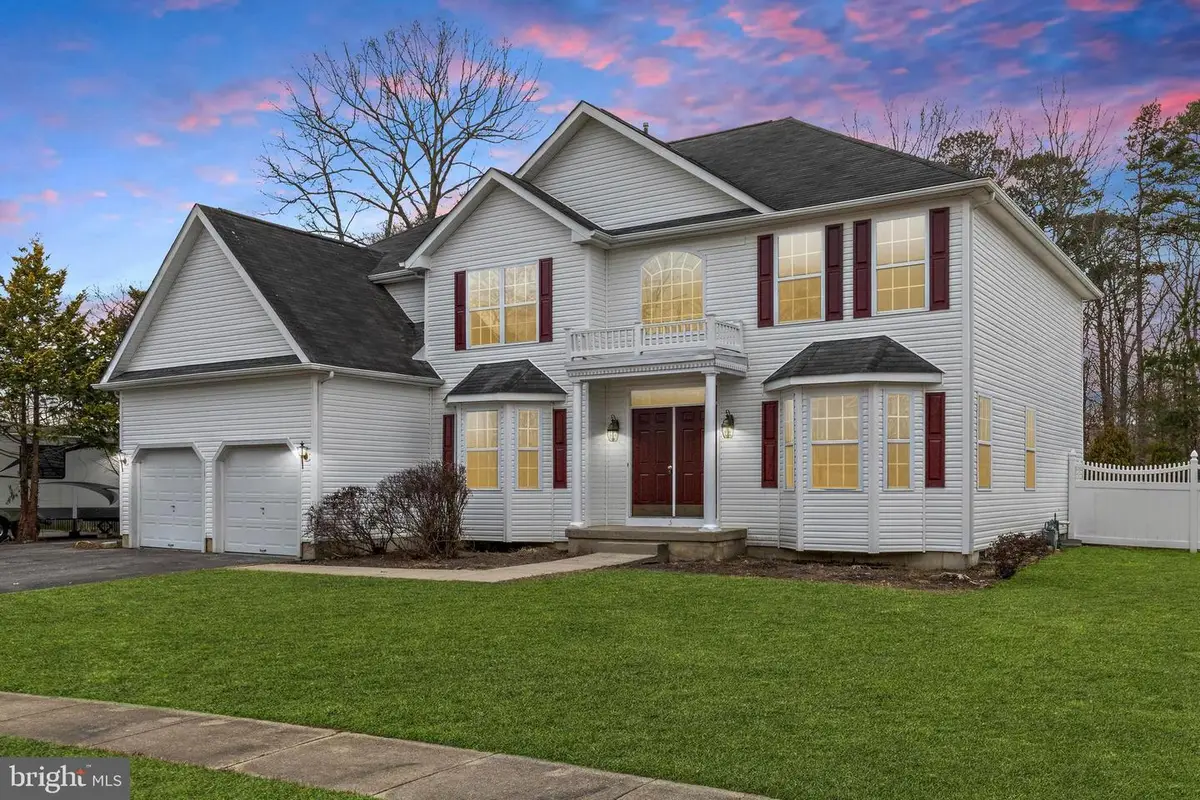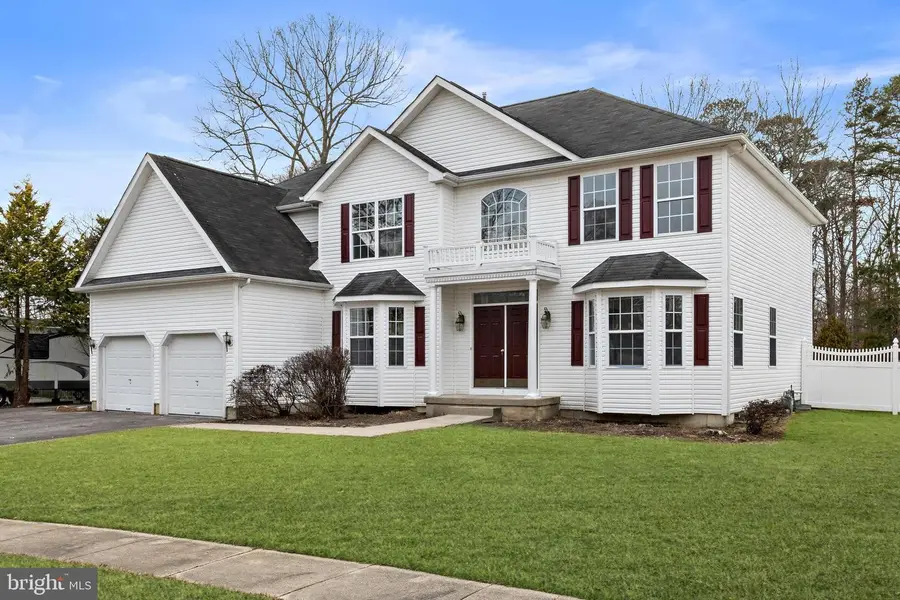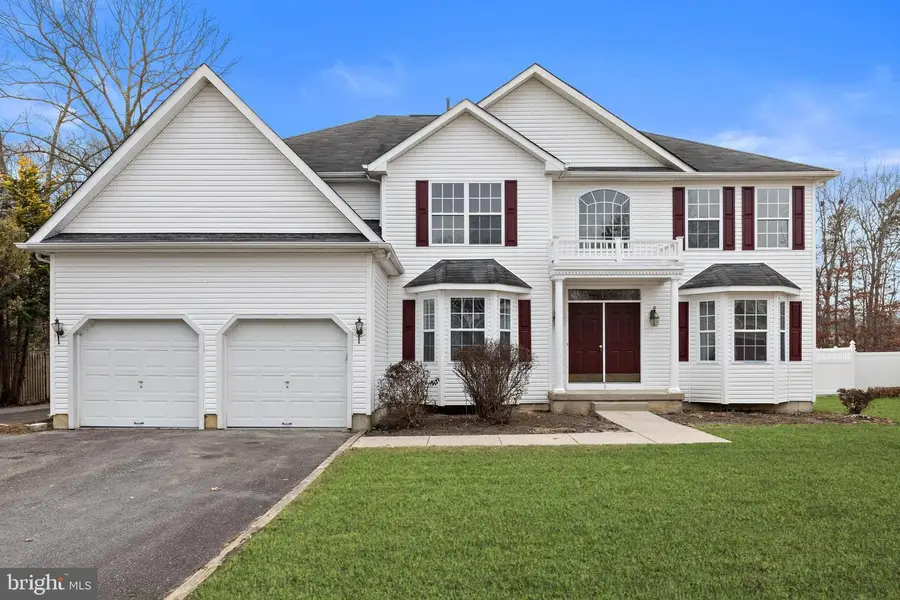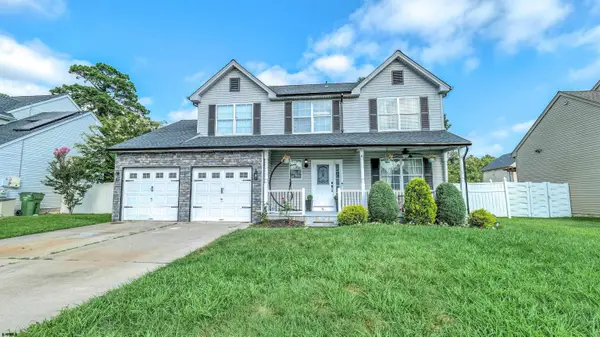5 Emerald Dr, EGG HARBOR TOWNSHIP, NJ 08234
Local realty services provided by:O'BRIEN REALTY ERA POWERED



5 Emerald Dr,EGG HARBOR TOWNSHIP, NJ 08234
$635,000
- 4 Beds
- 3 Baths
- 3,610 sq. ft.
- Single family
- Pending
Listed by:diana garmendia
Office:home alliance realty
MLS#:NJAC2017436
Source:BRIGHTMLS
Price summary
- Price:$635,000
- Price per sq. ft.:$175.9
About this home
BOM! Price reduction...!! Welcome to 5 Emerald Drive, a stunning 4-bedroom, 2.5-bath home where pride of ownership shines throughout! Nestled in a desirable Egg Harbor Township neighborhood, this home offers a perfect blend of elegance, comfort, and modern updates.
Step into the grand two-story entryway, where an abundance of natural light highlights the beautiful new flooring. The first floor boasts a formal living room and dining room, an updated eat-in kitchen with brand-new cabinets, countertops, and appliances, and an expansive great room with a cozy fireplace. A versatile home office or craft room provides additional functionality. Sliding doors lead to a spacious backyard oasis, complete with an in-ground pool, a storage shed for pool essentials, and a delightful bonus playhouse.
Upstairs, the large primary suite impresses with a gorgeous tray ceiling, a walk-in closet, and a luxurious ensuite bath featuring a soaking tub and stall shower. Three additional generously sized bedrooms, a full bath, and a large linen closet complete the second level.
Additional features include a full basement for extra storage or future finishing potential, a two-car garage, and an oversized driveway that offers ample parking for you and your guests.
Don’t miss this incredible opportunity to own a beautiful home in a prime location. "As is Sale"—schedule your showing today!
***Some photos have been digitally staged
Contact an agent
Home facts
- Year built:2003
- Listing Id #:NJAC2017436
- Added:164 day(s) ago
- Updated:August 15, 2025 at 07:30 AM
Rooms and interior
- Bedrooms:4
- Total bathrooms:3
- Full bathrooms:2
- Half bathrooms:1
- Living area:3,610 sq. ft.
Heating and cooling
- Cooling:Central A/C
- Heating:Forced Air, Natural Gas
Structure and exterior
- Roof:Shingle
- Year built:2003
- Building area:3,610 sq. ft.
Utilities
- Water:Public
- Sewer:Public Sewer
Finances and disclosures
- Price:$635,000
- Price per sq. ft.:$175.9
- Tax amount:$11,906 (2024)
New listings near 5 Emerald Dr
- New
 $465,000Active3 beds 3 baths
$465,000Active3 beds 3 baths205 Gravel Bend Road, Egg Harbor Township, NJ 08234
MLS# 599289Listed by: EXP REALTY-ATLANTIC CITY - New
 $574,999Active4 beds 4 baths2,260 sq. ft.
$574,999Active4 beds 4 baths2,260 sq. ft.6216 Mill Rd, EGG HARBOR TOWNSHIP, NJ 08234
MLS# NJAC2020074Listed by: REDFIN - New
 $319,900Active3 beds 3 baths
$319,900Active3 beds 3 baths248 Mallard Lane #248, Egg Harbor Township, NJ 08234
MLS# 599200Listed by: BHHS DIVERSIFIED REALTY - Open Sat, 12 to 2pmNew
 $185,000Active2 beds 1 baths
$185,000Active2 beds 1 baths69A Oxford Village #69A, Egg Harbor Township, NJ 08234
MLS# 599211Listed by: CENTURY 21 ACTION PLUS REALTY - NORTHFIELD - New
 $345,000Active3 beds 2 baths
$345,000Active3 beds 2 baths2522 Ridge Ave Ave, Egg Harbor Township, NJ 08234
MLS# 599151Listed by: KELLER WILLIAMS REALTY ATLANTIC SHORE-NORTHFIELD - New
 $499,000Active3 beds 3 baths
$499,000Active3 beds 3 baths1099 Somers Point Rd Road, Egg Harbor Township, NJ 08234
MLS# 599155Listed by: COLDWELL BANKER REALTY - HADDONFIELD - New
 $600,000Active4 beds 3 baths2,538 sq. ft.
$600,000Active4 beds 3 baths2,538 sq. ft.203 Tallowwood, EGG HARBOR TOWNSHIP, NJ 08234
MLS# NJAC2020106Listed by: CENTURY 21 ACTION PLUS REALTY - CREAM RIDGE - New
 $449,900Active4 beds 3 baths
$449,900Active4 beds 3 baths46 Crestwood Cir Cir, Egg Harbor Township, NJ 08234
MLS# 599144Listed by: CENTURY 21 ATLANTIC PROFESSIONAL REALTY - New
 $139,000Active1 beds 1 baths
$139,000Active1 beds 1 baths18B Oxford Village Road #18B, Egg Harbor Township, NJ 08234
MLS# 599055Listed by: KELLER WILLIAMS REALTY JERSEY SHORE-OCEAN CITY - New
 $749,000Active4 beds 3 baths
$749,000Active4 beds 3 baths13 Osprey, Egg Harbor Township, NJ 08234
MLS# 599070Listed by: BOARDWALK REALTY

