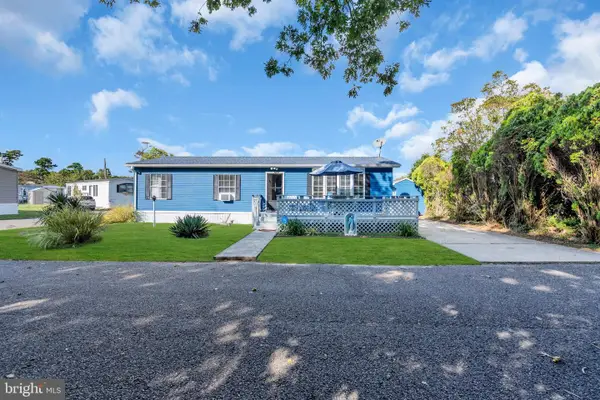6 Esher Way, Egg Harbor Township, NJ 08234
Local realty services provided by:ERA Liberty Realty
6 Esher Way,Egg Harbor Township, NJ 08234
$480,000
- 4 Beds
- 3 Baths
- 2,560 sq. ft.
- Single family
- Pending
Listed by:mayda guardado
Office:new and modern group, llc.
MLS#:NJAC2019652
Source:BRIGHTMLS
Price summary
- Price:$480,000
- Price per sq. ft.:$187.5
About this home
Bright and freshly updated throughout, this inviting 4BR, 2.5BA open-concept home in the desirable Shires area features cathedral ceilings and a cozy brick fireplace in the living room. Spacious layout includes new modern carpet in bedrooms, den, family room, hallway, and stair cases, plus fresh designer paint and a stylish staircase focal wall. The eat-in kitchen offers new tile floors, updated cabinets, backsplash, original built-in wall radio, and a new stainless steel stove; fridge included. Laundry room has new flooring and includes washer and dryer. Upstairs bathrooms feature double vanities, and the master suite includes a walk-in closet and jacuzzi tub. The finished basement is perfect for entertaining with a bar area, sealed floors, and plenty of storage. Outside: 2-car garage, extended driveway, deck, gazebo, and in-ground pool with diving board — sold strictly as-is. Buyer responsible for all pool inspections/repairs. New boiler, central A/C, roof under 10 yrs, Ring system included. Don’t miss this opportunity!
Contact an agent
Home facts
- Year built:1993
- Listing ID #:NJAC2019652
- Added:73 day(s) ago
- Updated:October 05, 2025 at 07:35 AM
Rooms and interior
- Bedrooms:4
- Total bathrooms:3
- Full bathrooms:2
- Half bathrooms:1
- Living area:2,560 sq. ft.
Heating and cooling
- Cooling:Ceiling Fan(s), Central A/C
- Heating:Forced Air, Natural Gas
Structure and exterior
- Roof:Shingle
- Year built:1993
- Building area:2,560 sq. ft.
- Lot area:0.23 Acres
Utilities
- Water:Public
- Sewer:Public Sewer
Finances and disclosures
- Price:$480,000
- Price per sq. ft.:$187.5
- Tax amount:$9,491 (2024)
New listings near 6 Esher Way
- New
 $67,900Active0 Acres
$67,900Active0 Acres5069 English Creek Ave, Egg Harbor Township, NJ 08234-0000
MLS# 601090Listed by: COLDWELL BANKER ARGUS REAL ESTATE-NORTHFIELD - New
 $58,000Active1 beds 1 baths
$58,000Active1 beds 1 baths124 Amherst Dr Dr, Egg Harbor Township, NJ 08234
MLS# 600921Listed by: BALSLEY/LOSCO - New
 $759,000Active5 beds 4 baths
$759,000Active5 beds 4 baths50 Marshall Dr, Egg Harbor Township, NJ 08234
MLS# 601073Listed by: NEW ERA REAL ESTATE-B - New
 $485,000Active4 beds 3 baths
$485,000Active4 beds 3 baths311 Glenn Ave, Egg Harbor Township, NJ 08234
MLS# 601057Listed by: NEW ERA REAL ESTATE-B - New
 $184,800Active2 beds 1 baths
$184,800Active2 beds 1 baths282 Heather Croft #282, Egg Harbor Township, NJ 08234
MLS# 601063Listed by: HOMESMART FIRST ADVANTAGE REALTY - NORTHFIELD - New
 $499,000Active4 beds 3 baths
$499,000Active4 beds 3 baths306 Blossom Cir Cir, Egg Harbor Township, NJ 08234
MLS# 601066Listed by: BHHS FOX AND ROACH-MARGATE - New
 $459,900Active4 beds 3 baths
$459,900Active4 beds 3 baths2 Gardenia Dr, Egg Harbor Township, NJ 08234
MLS# 601069Listed by: RE/MAX ATLANTIC - New
 $140,000Active2 beds 2 baths
$140,000Active2 beds 2 baths6215 Delilah Rd #35, EGG HARBOR TOWNSHIP, NJ 08234
MLS# NJAC2021060Listed by: PRO AGENT REALTY LLC - New
 $199,000Active2 beds 1 baths
$199,000Active2 beds 1 baths4092 Tremont, Egg Harbor Township, NJ 08234
MLS# 600942Listed by: KELLER WILLIAMS REALTY JERSEY SHORE-OCEAN CITY - New
 $499,000Active4 beds 4 baths
$499,000Active4 beds 4 baths1249 Old Zion Rd, Egg Harbor Township, NJ 08234
MLS# 600966Listed by: BHHS FOX AND ROACH-NORTHFIELD
