87 Marshall Dr, Egg Harbor Township, NJ 08234
Local realty services provided by:ERA Liberty Realty
87 Marshall Dr,Egg Harbor Township, NJ 08234
$591,800
- 4 Beds
- 3 Baths
- 2,223 sq. ft.
- Single family
- Active
Listed by:michele l. jackson
Office:platinum real estate
MLS#:NJAC2018086
Source:BRIGHTMLS
Price summary
- Price:$591,800
- Price per sq. ft.:$266.22
- Monthly HOA dues:$25
About this home
Build your dream home with Schaeffer Homes in Egg Harbor Twp! This home is to be built through their Build On Your Lot Program. Featured here is the Ellis floor plan: Starting at 2,223 square feet, the Ellis is a sizable home, with 2 modern elevations options. This model includes 4 bedrooms, 2 1⁄2 baths, and a 2-car garage, providing ample space for families of all sizes. The home starts at 2-stories, with the option to add to a 3rd floor if you are in need of an extra bedroom and bath!! The great room is adequate enough to fit a large dining table, while still allowing extra space to spread out between the kitchen and family room. With its sleek design and thoughtful layout, the Ellis is the perfect blend of style and functionality.
NOTE: Home is to be built. Pictures and virtual tour are of the same base model with upgraded options shown. Other Schaeffer Floorplans are available to be built on this homesite. The homesite is listed for $179,900, the home is $271,900, and the estimate for land development cost is $140,000. Land development costs can be more or less than $140,000. It is unknown if a basement foundation is available until further soil testing is completed, which will be the responsibility of the Buyer. Seller and Builder make no representation of the feasibility and cost for site development and will provide a due diligence period to the Buyer. Schaeffer Homes has the exclusive right to build on this lot and will assist the Buyer through the due diligence process.
Contact an agent
Home facts
- Listing ID #:NJAC2018086
- Added:166 day(s) ago
- Updated:September 28, 2025 at 02:08 PM
Rooms and interior
- Bedrooms:4
- Total bathrooms:3
- Full bathrooms:2
- Half bathrooms:1
- Living area:2,223 sq. ft.
Heating and cooling
- Cooling:Central A/C
- Heating:Forced Air, Natural Gas
Structure and exterior
- Roof:Asphalt
- Building area:2,223 sq. ft.
- Lot area:1.38 Acres
Schools
- High school:EGG HARBOR TOWNSHIP
Utilities
- Water:Public
- Sewer:On Site Septic
Finances and disclosures
- Price:$591,800
- Price per sq. ft.:$266.22
- Tax amount:$2,746 (2024)
New listings near 87 Marshall Dr
- Open Sun, 11am to 1pmNew
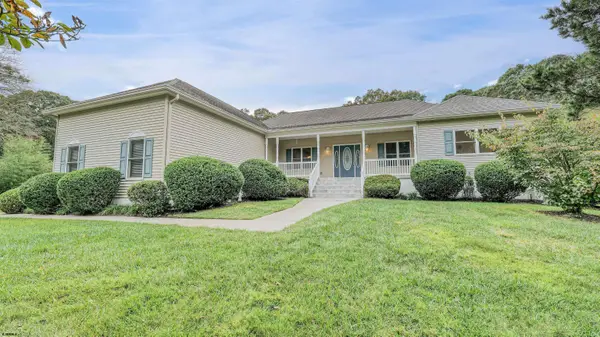 $584,000Active3 beds 2 baths
$584,000Active3 beds 2 baths7 Central Ave, Egg Harbor, NJ 08234
MLS# 600880Listed by: BHHS FOX AND ROACH-109 34TH OC - Open Sun, 11am to 1pmNew
 $584,000Active3 beds 2 baths
$584,000Active3 beds 2 baths7 Central Ave, Egg Harbor, NJ 08234
MLS# 600880Listed by: BHHS FOX AND ROACH-109 34TH OC - New
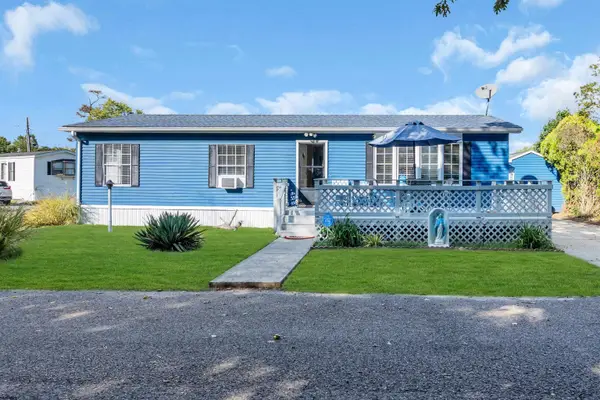 $140,000Active2 beds 2 baths
$140,000Active2 beds 2 baths6215 Delilah Rd Lot #35, Egg Harbor Township, NJ 08234
MLS# 600884Listed by: PRO AGENT REALTY, LLC - New
 $94,900Active2 beds 2 baths864 sq. ft.
$94,900Active2 beds 2 baths864 sq. ft.2501 Tilton Road #312, EGG HARBOR TOWNSHIP, NJ 08234
MLS# NJAC2020988Listed by: RE/MAX COMMUNITY-WILLIAMSTOWN - New
 $94,900Active2 beds 2 baths784 sq. ft.
$94,900Active2 beds 2 baths784 sq. ft.2501 Tilton Road #117, EGG HARBOR TOWNSHIP, NJ 08234
MLS# NJAC2020990Listed by: RE/MAX COMMUNITY-WILLIAMSTOWN - New
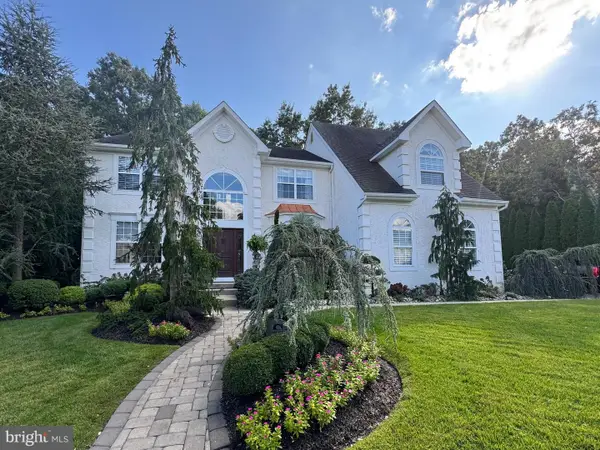 $725,000Active4 beds 3 baths2,820 sq. ft.
$725,000Active4 beds 3 baths2,820 sq. ft.267 Churchill Dr, EGG HARBOR TOWNSHIP, NJ 08234
MLS# NJAC2020984Listed by: REAL BROKER, LLC - New
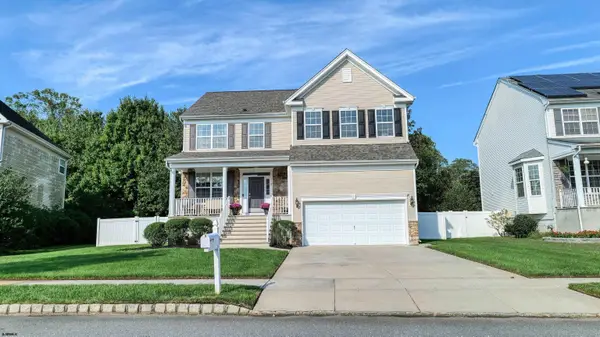 $549,000Active4 beds 3 baths
$549,000Active4 beds 3 baths117 Carmel Dr, Egg Harbor Township, NJ 08234
MLS# 600812Listed by: GOLDCOAST SOTHEBY'S INTERNATIONAL REALTY - New
 $588,000Active4 beds 4 baths
$588,000Active4 beds 4 baths3 Little John Court, Egg Harbor Township, NJ 08234
MLS# 600829Listed by: BALSLEY/LOSCO - New
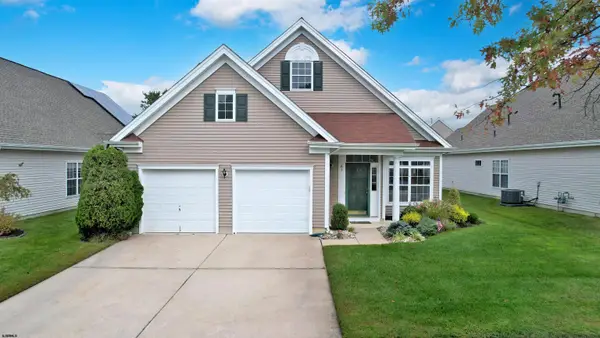 $479,000Active4 beds 3 baths
$479,000Active4 beds 3 baths61 Burnside Dr, Egg Harbor Township, NJ 08234
MLS# 600837Listed by: PLATINUM REAL ESTATE - New
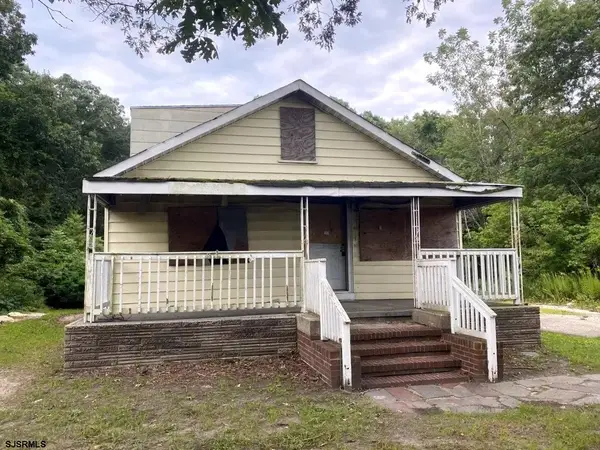 $115,000Active0 Acres
$115,000Active0 Acres2607 Fire Road, Egg Harbor Township, NJ 08203
MLS# 600779Listed by: CENTURY 21 FRICK REALTORS
