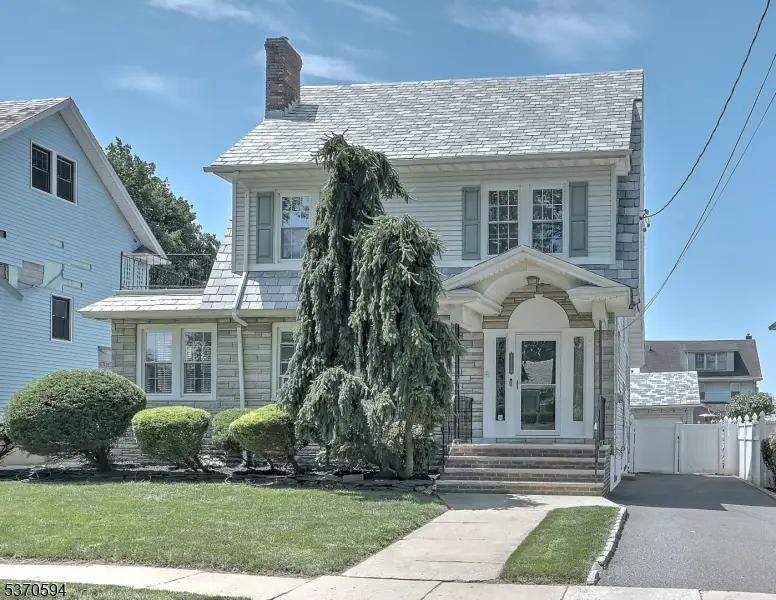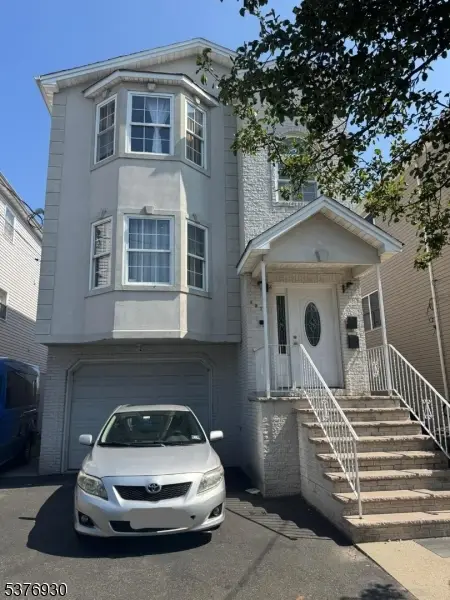1016 Byron Ave, Elizabeth City, NJ 07208
Local realty services provided by:ERA Reed Realty, Inc.



1016 Byron Ave,Elizabeth City, NJ 07208
$624,900
- 4 Beds
- 3 Baths
- 1,986 sq. ft.
- Single family
- Active
Upcoming open houses
- Sun, Aug 1701:00 pm - 03:00 pm
- Sun, Aug 2401:00 pm - 03:00 pm
Listed by:kimberly taylor
Office:coldwell banker realty
MLS#:3974312
Source:NJ_GSMLS
Price summary
- Price:$624,900
- Price per sq. ft.:$314.65
About this home
Beautifully maintained Character-Filled Colonial located on a picturesque, tree-lined street in the highly desired Elmora Hills section of Elizabeth. offering nearly 2,000 sqft of living space, this 4 Bed, 1 Full and 2 Half-Bath home is the perfect blend of original charm and modern function. Step into a gracious foyer which is a perfect drop zone for busy mornings and welcomed guests. Immediately you'll notice original HW floors, detailed moldings, and rooms that radiate warmth and style. The generously sized living room flows seamlessly into a bright cozy Sunroom and formal Dining Room ready for memorable meals. The Eat-in-Kitchen features Custom Cabinetry, Granite Countertops and a sun filled Breakfast Nook. Enjoy SS appliances and a Butler's Pantry with Wet Bar, perfect for effortless entertainment. Step backyard to your Private Oasis, complete with a Stone Patio and Above Ground Pool, ideal for Sunbathing, BBQs or Evenings Under the Stars. Upstairs, find 4 spacious Bedrooms, including a Corner Office ideal for remote work. The Primary Bedroom features access to a Rooftop Terrace perfect for Yoga at Sunrise or quiet reflection. A large 2-Car Garage offers vehicle protection or can be transformed into a Lounge or Workshop. The unfinished basement holds endless potential and already includes a Half Bath, Laundry area, Utility & Storage Room-imagine a Media room, Home Gym, Steam Shower or Sauna. Mins to GS Pkwy, Rt 1, 9, 21 & 22, 9 mins to NYC Train, 15 mins to NWK Airport.
Contact an agent
Home facts
- Year built:1931
- Listing Id #:3974312
- Added:36 day(s) ago
- Updated:August 14, 2025 at 05:50 PM
Rooms and interior
- Bedrooms:4
- Total bathrooms:3
- Full bathrooms:1
- Half bathrooms:2
- Living area:1,986 sq. ft.
Heating and cooling
- Cooling:Wall A/C Unit(s)
- Heating:1 Unit, Radiators - Hot Water
Structure and exterior
- Roof:Slate
- Year built:1931
- Building area:1,986 sq. ft.
- Lot area:0.14 Acres
Schools
- High school:Hamilton
- Middle school:V. Mravlag
- Elementary school:V. Mravlag
Utilities
- Water:Public Water
- Sewer:Public Sewer
Finances and disclosures
- Price:$624,900
- Price per sq. ft.:$314.65
- Tax amount:$10,170 (2024)
New listings near 1016 Byron Ave
- Coming Soon
 $849,900Coming Soon-- beds 5 baths
$849,900Coming Soon-- beds 5 baths533 Livingston St #2, Elizabeth City, NJ 07206
MLS# 3980936Listed by: BROOKMAN REALTY - New
 $700,000Active-- beds 2 baths
$700,000Active-- beds 2 baths28 Niles St, Elizabeth City, NJ 07202
MLS# 3981016Listed by: EXIT REALTY LUCKY ASSOCIATES - New
 $699,000Active-- beds 3 baths
$699,000Active-- beds 3 baths230 Niles St, Elizabeth City, NJ 07202
MLS# 3980696Listed by: JILL GUZMAN REALTY - New
 $849,999Active-- beds 5 baths2,400 sq. ft.
$849,999Active-- beds 5 baths2,400 sq. ft.808 Livingston St, Elizabeth City, NJ 07201
MLS# 3980544Listed by: EXP REALTY, LLC - New
 $840,000Active-- beds 5 baths
$840,000Active-- beds 5 baths857 Bond St, Elizabeth City, NJ 07201
MLS# 3980479Listed by: NEW DIRECTION REALTY - Open Sun, 12:30 to 3pm
 $660,000Active4 beds 3 baths
$660,000Active4 beds 3 baths-8-10 Malden Terrace #8 10, Elizabeth, NJ 07208
MLS# 2601807RListed by: KELLER WILLIAMS WEST MONMOUTH - Open Sat, 12 to 2pm
 $660,000Active4 beds 3 baths
$660,000Active4 beds 3 baths8-10 Malden Terrace, Elizabeth, NJ 07208
MLS# 22522978Listed by: KELLER WILLIAMS REALTY WEST MONMOUTH - New
 $799,900Active-- beds 4 baths
$799,900Active-- beds 4 baths801 Garden St, Elizabeth City, NJ 07202
MLS# 3980303Listed by: CENTURY 21 ALLIANCE REALTY - New
 $999,999Active-- beds 3 baths
$999,999Active-- beds 3 baths839 Elizabeth Ave, Elizabeth City, NJ 07201
MLS# 3980253Listed by: PREMIER HOMES - New
 $999,900Active4 beds 5 baths
$999,900Active4 beds 5 baths35 Bellewood Pl, Elizabeth City, NJ 07208
MLS# 3980169Listed by: KELLER WILLIAMS REALTY
