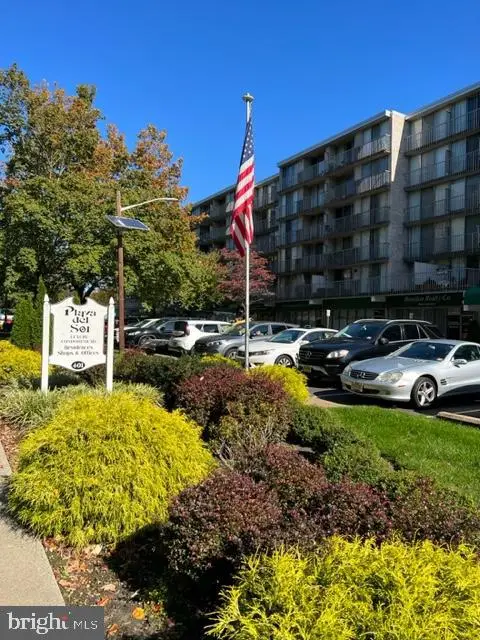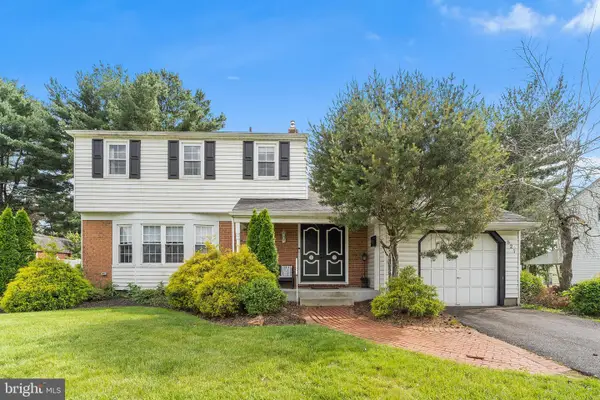2803 Chapel Ave W, CHERRY HILL, NJ 08002
Local realty services provided by:ERA Reed Realty, Inc.



2803 Chapel Ave W,CHERRY HILL, NJ 08002
$499,000
- 3 Beds
- 2 Baths
- 1,741 sq. ft.
- Single family
- Active
Listed by:jeffrey senges
Office:bhhs fox & roach-marlton
MLS#:NJCD2098114
Source:BRIGHTMLS
Price summary
- Price:$499,000
- Price per sq. ft.:$286.62
About this home
Welcome to this beautifully renovated 3 bedroom, 1.5 bath home in the highly desirable Windsor Park section of Cherry Hill West, located within the award-winning Cherry Hill school district. From the moment you arrive, you'll appreciate the brand-new blacktop wrap-around driveway, offering ample parking and easy access.
Inside, you're greeted by soaring cathedral ceilings that create an open and airy living space. The home features all-new luxury vinyl plank flooring, a stylish new staircase, modern fixtures throughout, and all new windows that flood the home with natural light. The completely renovated kitchen shines with quartz countertops, sleek cabinetry, and contemporary finishes.
The cozy den offers added flexibility and includes a rare deep walk-in storage closet, perfect for organization, pantry space or a potential work-from-home nook. A new sliding glass door leads out to your private fully fenced backyard space.
Downstairs, the unfinished basement offers endless potential, whether you envision additional living space, a home gym, or simply a massive storage area, it’s a blank canvas ready for your ideas. Additional upgrades include a brand new garage, and gutters.
This turn-key home combines modern updates with timeless charm in a fantastic location, just 15 minutes from Center City Philadelphia and minutes from major routes including Rt 70, Rt 73, I-295, and Rt 38. Enjoy the convenience of nearby parks, shopping, and highly rated Cherry Hill schools. Don’t miss your chance to call this beautifully updated home yours!
Contact an agent
Home facts
- Year built:1965
- Listing Id #:NJCD2098114
- Added:24 day(s) ago
- Updated:August 15, 2025 at 01:42 PM
Rooms and interior
- Bedrooms:3
- Total bathrooms:2
- Full bathrooms:1
- Half bathrooms:1
- Living area:1,741 sq. ft.
Heating and cooling
- Cooling:Ceiling Fan(s), Central A/C
- Heating:Forced Air, Natural Gas
Structure and exterior
- Year built:1965
- Building area:1,741 sq. ft.
- Lot area:0.26 Acres
Utilities
- Water:Public
- Sewer:Public Sewer
Finances and disclosures
- Price:$499,000
- Price per sq. ft.:$286.62
- Tax amount:$7,847 (2024)
New listings near 2803 Chapel Ave W
- Open Sat, 11am to 2pmNew
 $449,900Active3 beds 2 baths1,900 sq. ft.
$449,900Active3 beds 2 baths1,900 sq. ft.434 Valley Run Dr, CHERRY HILL, NJ 08002
MLS# NJCD2099444Listed by: KELLER WILLIAMS REALTY  $479,000Pending3 beds 2 baths1,900 sq. ft.
$479,000Pending3 beds 2 baths1,900 sq. ft.203 Massachusetts Ave, CHERRY HILL, NJ 08002
MLS# NJCD2096172Listed by: KELLER WILLIAMS - MAIN STREET $325,000Pending3 beds 1 baths921 sq. ft.
$325,000Pending3 beds 1 baths921 sq. ft.3 Rhode Island Ave, CHERRY HILL, NJ 08002
MLS# NJCD2096632Listed by: KELLER WILLIAMS - MAIN STREET $430,000Active4 beds 3 baths1,916 sq. ft.
$430,000Active4 beds 3 baths1,916 sq. ft.10 E Miami Ave, CHERRY HILL, NJ 08034
MLS# NJCD2096428Listed by: COLDWELL BANKER REALTY $510,000Pending3 beds 3 baths1,976 sq. ft.
$510,000Pending3 beds 3 baths1,976 sq. ft.124 Connecticut Ave, CHERRY HILL, NJ 08002
MLS# NJCD2096546Listed by: PRIME REALTY PARTNERS $449,900Pending4 beds 3 baths2,060 sq. ft.
$449,900Pending4 beds 3 baths2,060 sq. ft.2 Haverhill Ave, CHERRY HILL, NJ 08002
MLS# NJCD2096302Listed by: LICHTMAN ASSOCIATES REAL ESTATE LLC $189,999Pending1 beds 1 baths677 sq. ft.
$189,999Pending1 beds 1 baths677 sq. ft.401 Cooper Landing Road #207 Playa Del Sol, CHERRY HILL, NJ 08002
MLS# NJCD2096064Listed by: BRAEDON REALTY COMPANY $264,900Active2 beds 2 baths1,030 sq. ft.
$264,900Active2 beds 2 baths1,030 sq. ft.401 Cooper Landing Road #playa Del Sol # 225, CHERRY HILL, NJ 08002
MLS# NJCD2095732Listed by: BRAEDON REALTY COMPANY $474,900Pending3 beds 3 baths1,965 sq. ft.
$474,900Pending3 beds 3 baths1,965 sq. ft.521 Rhode Island Ave, CHERRY HILL, NJ 08002
MLS# NJCD2094298Listed by: REDFIN
