76 Chestnut St, Elmer, NJ 08318
Local realty services provided by:ERA Reed Realty, Inc.
76 Chestnut St,Elmer, NJ 08318
$154,890
- 4 Beds
- 2 Baths
- 1,760 sq. ft.
- Single family
- Active
Listed by: thomas p. duffy, joshua edgar hathaway
Office: keller williams realty - washington township
MLS#:NJSA2016530
Source:BRIGHTMLS
Price summary
- Price:$154,890
- Price per sq. ft.:$88.01
About this home
Step back in time and unlock the potential of this 1925 Victorian Twin in the heart of downtown Elmer! This 4-bedroom, 1.5-bath home is filled with timeless character and is ready for a new owner to bring it back to life. Inside, you’ll find high ceilings, a graceful original hardwood banister, and large windows that flood the rooms with natural light. Distinctive architectural touches—including turreted rooms—add a true Victorian feel, while the likely original hardwood floors rest under the existing carpet, waiting to be revealed. The full unfinished basement and full walk-up attic provide excellent storage and expansion possibilities, and the 2-car detached garage is a rare bonus in this location. Outside, a generous wrap-around porch invites you to relax and enjoy the incredible outdoor space rarely found with a prime in-town address. The property’s desirable downtown location puts you within walking distance of local shops and restaurants, while quick access to major roadways makes commuting a breeze. This home is in need of significant rehabilitation and is priced to sell. The septic status is unknown but currently functioning. It was replaced in 1993. Property is being conveyed strictly as-is, with any and all repairs (including septic) at the sole responsibility and expense of the buyer. Sellers have limited means to clean out the property. Bring your vision and transform this charming Victorian gem into your dream home!
Contact an agent
Home facts
- Year built:1925
- Listing ID #:NJSA2016530
- Added:141 day(s) ago
- Updated:February 21, 2026 at 02:48 PM
Rooms and interior
- Bedrooms:4
- Total bathrooms:2
- Full bathrooms:1
- Half bathrooms:1
- Living area:1,760 sq. ft.
Heating and cooling
- Cooling:Ceiling Fan(s), Window Unit(s)
- Heating:Oil, Radiator
Structure and exterior
- Roof:Asphalt, Pitched, Shingle
- Year built:1925
- Building area:1,760 sq. ft.
- Lot area:0.22 Acres
Schools
- High school:ARTHUR P SCHALICK
- Middle school:PITTSGROVE TOWNSHIP
Utilities
- Water:Public
- Sewer:On Site Septic
Finances and disclosures
- Price:$154,890
- Price per sq. ft.:$88.01
- Tax amount:$5,322 (2024)
New listings near 76 Chestnut St
- Open Sat, 12 to 2pm
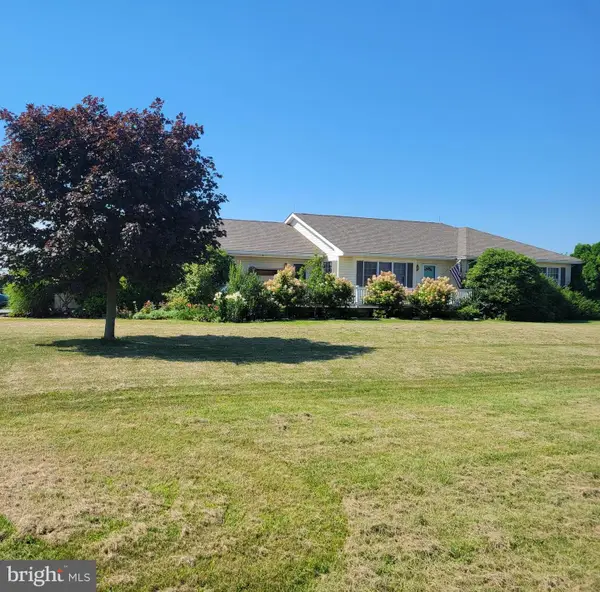 $365,000Active3 beds 3 baths1,732 sq. ft.
$365,000Active3 beds 3 baths1,732 sq. ft.223 Shirley Rd, ELMER, NJ 08318
MLS# NJSA2017812Listed by: BHHS FOX & ROACH-MULLICA HILL SOUTH - Open Sat, 2 to 4pm
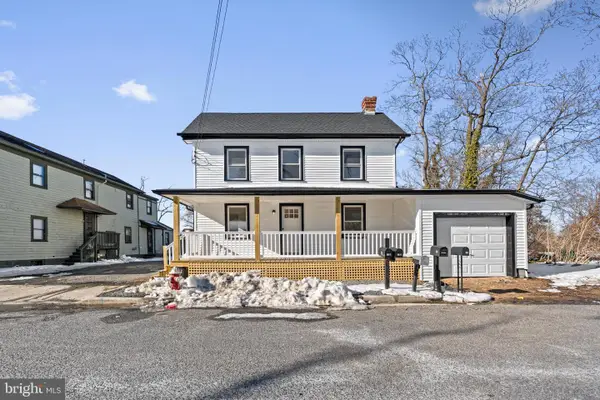 $350,000Active3 beds 2 baths1,664 sq. ft.
$350,000Active3 beds 2 baths1,664 sq. ft.29 Church St, ELMER, NJ 08318
MLS# NJSA2017674Listed by: KELLER WILLIAMS - MAIN STREET 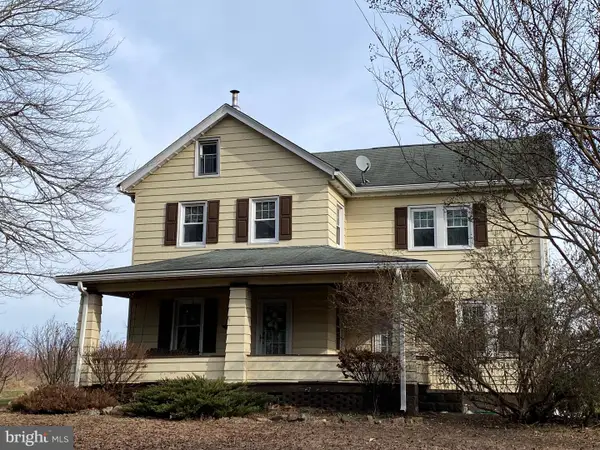 $450,000Active3 beds 2 baths2,100 sq. ft.
$450,000Active3 beds 2 baths2,100 sq. ft.102 Bridgeton Rd, ELMER, NJ 08318
MLS# NJSA2017588Listed by: AMERICAN DREAM REALTY OF SOUTH JERSEY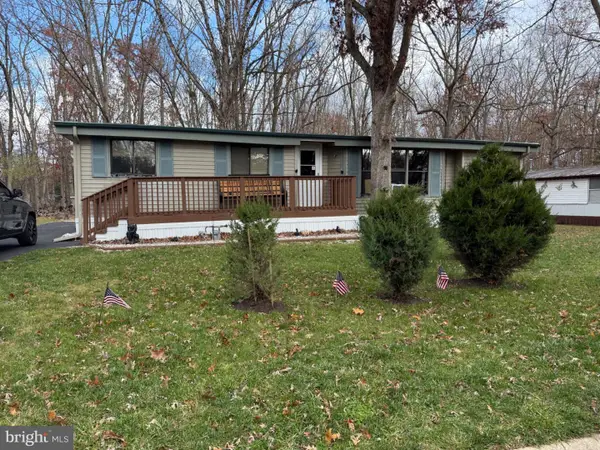 $55,000Active3 beds 2 baths
$55,000Active3 beds 2 baths4 Hazelwood Dr #4, ELMER, NJ 08318
MLS# NJSA2017508Listed by: COLDWELL BANKER EXCEL REALTY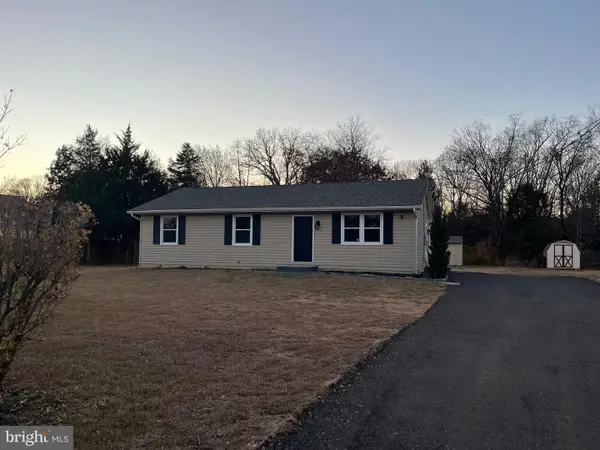 $299,000Active3 beds 1 baths1,144 sq. ft.
$299,000Active3 beds 1 baths1,144 sq. ft.10 N Main St, PITTSGROVE, NJ 08318
MLS# NJSA2017412Listed by: KELLER WILLIAMS PRIME REALTY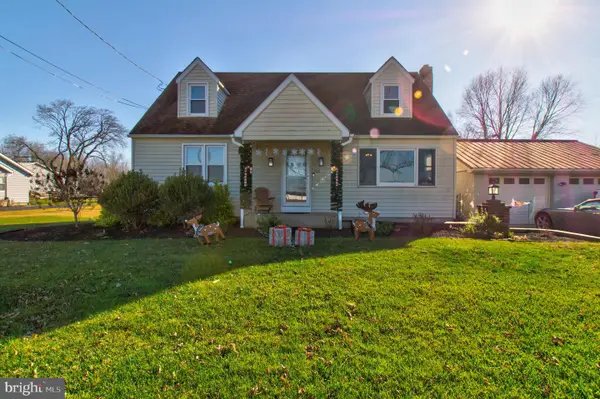 $399,000Pending4 beds 2 baths1,624 sq. ft.
$399,000Pending4 beds 2 baths1,624 sq. ft.332 Daretown, ELMER, NJ 08318
MLS# NJSA2017350Listed by: EXP REALTY, LLC $320,000Pending3 beds 2 baths1,737 sq. ft.
$320,000Pending3 beds 2 baths1,737 sq. ft.318 S Main St, ELMER, NJ 08318
MLS# NJSA2017172Listed by: HOF REALTY $230,000Active3 beds 2 baths1,055 sq. ft.
$230,000Active3 beds 2 baths1,055 sq. ft.412 S Main St, ELMER, NJ 08318
MLS# NJSA2016862Listed by: EXIT HOMESTEAD REALTY PROFESSIONALS $288,000Pending3 beds 2 baths1,364 sq. ft.
$288,000Pending3 beds 2 baths1,364 sq. ft.219 Broad St, ELMER, NJ 08318
MLS# NJSA2016774Listed by: REAL BROKER, LLC $329,900Active3 beds 2 baths1,783 sq. ft.
$329,900Active3 beds 2 baths1,783 sq. ft.315 S Main St, ELMER, NJ 08318
MLS# NJSA2016500Listed by: WEICHERT REALTORS-CHERRY HILL

