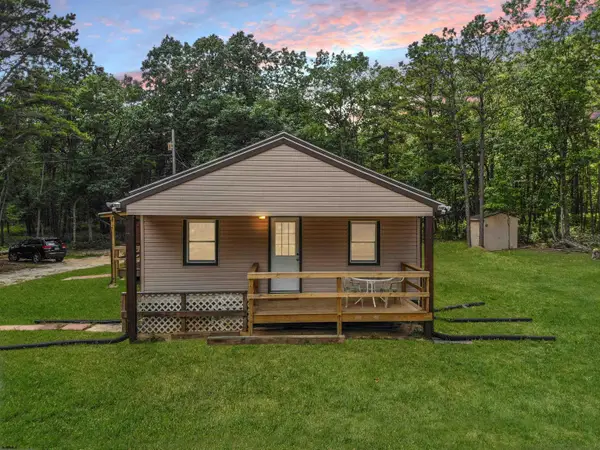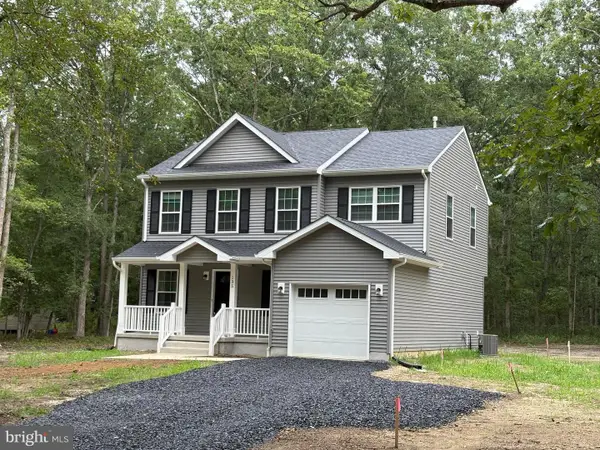190 Fifth Avenue, ESTELL MANOR, NJ 08319
Local realty services provided by:ERA Valley Realty



190 Fifth Avenue,ESTELL MANOR, NJ 08319
$499,900
- 4 Beds
- 3 Baths
- 2,976 sq. ft.
- Single family
- Pending
Listed by:justin m. selby
Office:collini real estate llc.
MLS#:NJAC2017726
Source:BRIGHTMLS
Price summary
- Price:$499,900
- Price per sq. ft.:$167.98
About this home
USDA Eligible! Subject to third party approval "Short Sale". Patience and persistence in your journey of home ownership is about to pay dividends. Welcome to market 190 Fifth Avenue in highly coveted Estell Manor, NJ. Located between Philadelphia and the Jersey Shore points, the location is highly sought after. Set on a serene, five-acre wooded parcel of land, is home to this four bedroom (plus additional large first floor bonus room with closets) two full, and one half bathroom residence. Brazilian teak hardwood floors and travertine tile cover the expansive first floor. Graciously sized living room, kitchen, reading nook (or office), mud room, and separate laundry room round up the main living area. Additional bonus design features of this first floor include rear door access the back yard, just off the mud room, and interior access to your oversized two car garage. The second floor of the home recently has hardwood floors in the master bedroom and offers a full bathroom , three additional bedrooms, and additional bonus room (Great space for lounge or play area). . The exterior of the property will not disappoint. Enter the property down your commercially paved asphalt driveway, set off the road approximately 300 feet, and see what makes living in Estell Manor so sought after. Two beautiful stone columns border the front porch and entryway. The remaining exterior of the property offers an above ground pool, rear deck, two sheds, and let's not forget about the remaining five acres of property. This property is heated by propane heat and the above ground tank is owned, so no additional rental cost. Additionally, the septic system is less than ten years old and the home has NEW dual zoned heating and cooling for a much more efficient living experience. Prime location, prime property, and primed for your visit! We look forward to showing you around! Property sale is contingent upon third party approval. Please read agent comments and call me with any questions.
Contact an agent
Home facts
- Year built:1988
- Listing Id #:NJAC2017726
- Added:131 day(s) ago
- Updated:August 13, 2025 at 07:30 AM
Rooms and interior
- Bedrooms:4
- Total bathrooms:3
- Full bathrooms:2
- Half bathrooms:1
- Living area:2,976 sq. ft.
Heating and cooling
- Cooling:Central A/C
- Heating:Central, Propane - Owned
Structure and exterior
- Roof:Architectural Shingle
- Year built:1988
- Building area:2,976 sq. ft.
- Lot area:5 Acres
Utilities
- Water:Private, Well
- Sewer:Septic Exists
Finances and disclosures
- Price:$499,900
- Price per sq. ft.:$167.98
- Tax amount:$7,694 (2024)
New listings near 190 Fifth Avenue
- New
 $445,000Active2 beds 3 baths
$445,000Active2 beds 3 baths202 1st Ave, Estell Manor, NJ 08319
MLS# 599219Listed by: COLLINI REAL ESTATE, LLC - New
 $450,000Active2 beds 1 baths
$450,000Active2 beds 1 baths400 N 10th St Street, Estell Manor, NJ 08319
MLS# 599065Listed by: COLDWELL BANKER ARGUS REAL ESTATE-NORTHFIELD - New
 $199,900Active0 Acres
$199,900Active0 Acres116 Head of River Road, Corbin City, NJ 08270
MLS# 252319Listed by: RIXON REALTY - New
 $589,900Active4 beds 3 baths1,615 sq. ft.
$589,900Active4 beds 3 baths1,615 sq. ft.135 9th Ave, ESTELL MANOR, NJ 08319
MLS# NJAC2020054Listed by: NEW JERSEY HOME SALES INC  $125,000Active0 Acres
$125,000Active0 Acres165 Fourth Ave, Estell Manor, NJ 08234
MLS# 598901Listed by: COLDWELL BANKER ARGUS REAL ESTATE-NORTHFIELD $525,000Active3 beds 4 baths
$525,000Active3 beds 4 baths238 Route 50 Hwy, Woodbine Borough, NJ 08270
MLS# 598158Listed by: COLDWELL BANKER ARGUS REAL ESTATE-VENTNOR $499,000Active4 beds 2 baths
$499,000Active4 beds 2 baths180 5th, Estell Manor, NJ 08319
MLS# 597489Listed by: HOMEZU BY SIMPLE CHOICE $82,500Active1 beds 1 baths
$82,500Active1 beds 1 baths103 Cumberland Ave #403, Estell Manor, NJ 08317
MLS# 597090Listed by: COLLINI REAL ESTATE, LLC $125,000Active8.06 Acres
$125,000Active8.06 Acres182 First Ave, ESTELL MANOR, NJ 08319
MLS# NJAC2018764Listed by: BURGOS REALTY COMPANY

