20 Bernard Dr, EWING, NJ 08628
Local realty services provided by:Mountain Realty ERA Powered


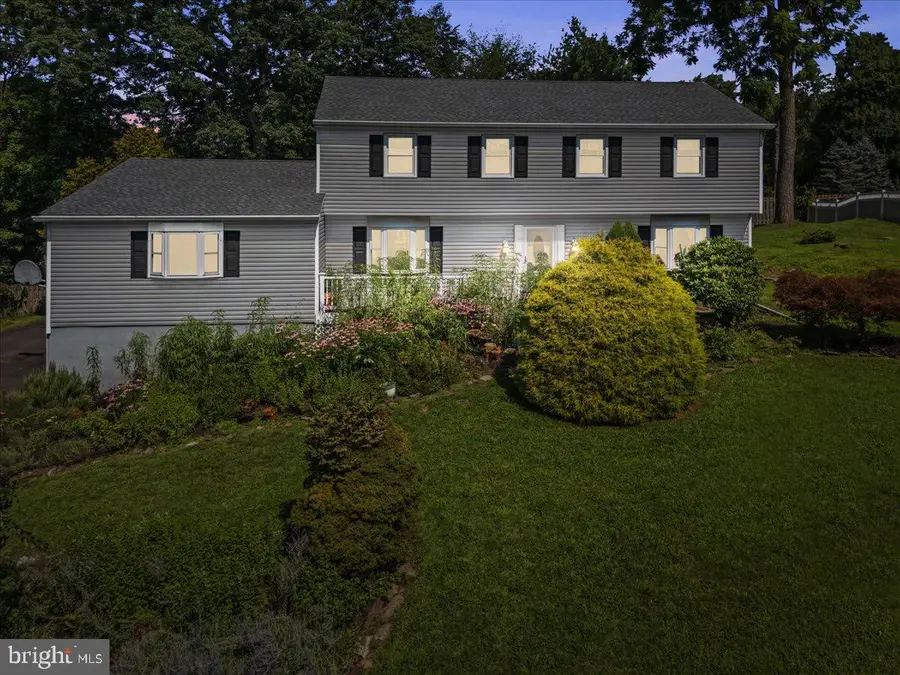
20 Bernard Dr,EWING, NJ 08628
$519,000
- 3 Beds
- 3 Baths
- 3,259 sq. ft.
- Single family
- Pending
Listed by:diana s bartosik
Office:corcoran sawyer smith
MLS#:NJME2063338
Source:BRIGHTMLS
Price summary
- Price:$519,000
- Price per sq. ft.:$159.25
About this home
Welcome to 20 Bernard Drive – Spacious Living in the Sought-After Scudders Falls Section of Ewing Township. Just moments from the Delaware River and canal paths, this spacious 3-bedroom, 2.5-bath colonial offers over 2,750 sqft of living space, plus an additional 500 sqft recreation room in the partially finished basement. An inviting front porch opens into a wide foyer with two coat closets. To the right, a large living room with a bay window welcomes natural light—perfect for relaxing or entertaining. Just off the foyer, the formal dining room connects to an updated kitchen featuring granite countertops, wood cabinetry, nook seating island, pantry, wine rack, and newer appliances. The kitchen flows seamlessly into the family room, where you'll find refinished hardwood floors (2003) and a brick wood-burning fireplace. French doors lead to a spacious bonus game room on the main level—ideal for a home office, playroom, or creative flex space. A laundry room and updated powder room complete the main floor. Outside, the deck (in need of repair) opens to a fenced backyard featuring a brick patio, and mature trees. A basketball hoop in the long driveway adds a fun touch for outdoor recreation. Upstairs, the home offers three generously sized bedrooms, including a primary suite with walk-in closet, double vanity, stall shower, and a sitting room that was previously a fourth bedroom. The upper level is completed by a hall bathroom. Hardwood flooring is believed to exist under the carpet on the stairs and upper level. The oversized 2-car garage includes a separate storage bay and provides interior access to the basement, which features a large finished rec room and abundant unfinished storage space. Recent updates include: Brand-new Central AC & Furnace, Roof & Gutters with Leaf Protection 3 years old, Updated Kitchen & Powder Room, Vinyl Siding 2004.
A 140-foot driveway offers plenty of parking. Conveniently located near I-295, I-95, Hamilton and Princeton Junction train stations, Trenton-Mercer Airport, and destinations like Princeton, New Hope, and Lambertville. Enjoy scenic outdoor activities just minutes away at the Delaware Canal Towpath.
This home is being offered as-is, providing a solid foundation, flexible layout, and a wonderful opportunity to bring your personal touch and vision to life.
Contact an agent
Home facts
- Year built:1976
- Listing Id #:NJME2063338
- Added:14 day(s) ago
- Updated:August 15, 2025 at 07:30 AM
Rooms and interior
- Bedrooms:3
- Total bathrooms:3
- Full bathrooms:2
- Half bathrooms:1
- Living area:3,259 sq. ft.
Heating and cooling
- Cooling:Central A/C
- Heating:Forced Air, Natural Gas
Structure and exterior
- Roof:Shingle
- Year built:1976
- Building area:3,259 sq. ft.
- Lot area:0.51 Acres
Utilities
- Water:Public
- Sewer:Public Sewer
Finances and disclosures
- Price:$519,000
- Price per sq. ft.:$159.25
- Tax amount:$13,671 (2024)
New listings near 20 Bernard Dr
- Open Sun, 1 to 3pmNew
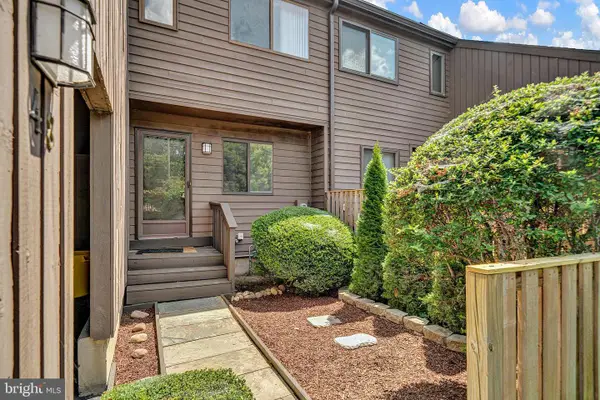 $367,900Active2 beds 2 baths1,752 sq. ft.
$367,900Active2 beds 2 baths1,752 sq. ft.48 Jacob Ct, TRENTON, NJ 08628
MLS# NJME2064102Listed by: CORCORAN SAWYER SMITH  $379,000Active2 beds 3 baths1,375 sq. ft.
$379,000Active2 beds 3 baths1,375 sq. ft.-2 Crockett Lane, Ewing, NJ 08628
MLS# 2512270RListed by: RE/MAX 1ST ADVANTAGE $339,000Active4 beds 1 baths1,116 sq. ft.
$339,000Active4 beds 1 baths1,116 sq. ft.-1075 Fireside Avenue, Ewing, NJ 08618
MLS# 2515012RListed by: RE/MAX 1ST ADVANTAGE $399,900Active3 beds 3 baths
$399,900Active3 beds 3 baths-2 Leicester Lane, Ewing, NJ 08628
MLS# 2600204RListed by: EXP REALTY, LLC- Open Sun, 1 to 4pmNew
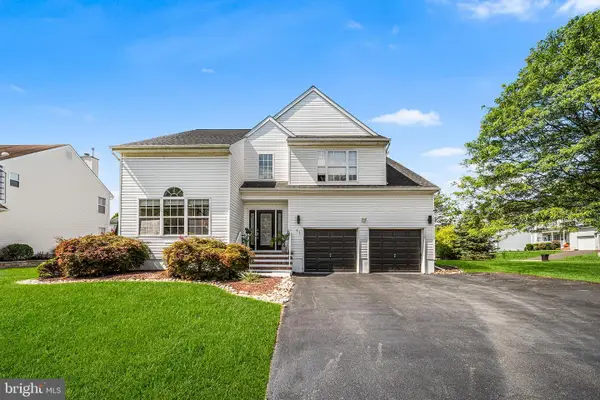 $539,000Active4 beds 4 baths2,277 sq. ft.
$539,000Active4 beds 4 baths2,277 sq. ft.11 Springmeadow Dr, EWING, NJ 08638
MLS# NJME2063994Listed by: REDFIN - New
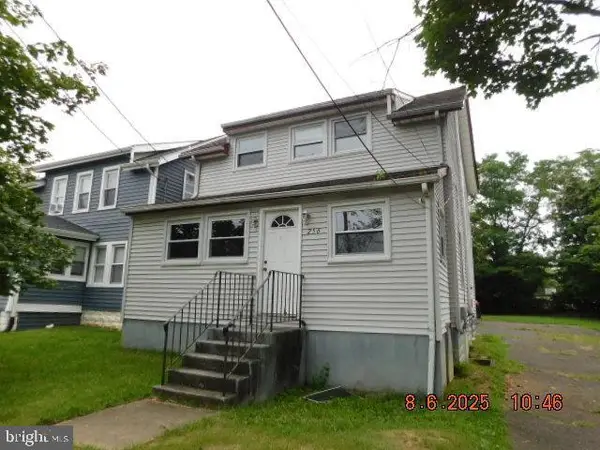 $219,900Active3 beds 2 baths1,248 sq. ft.
$219,900Active3 beds 2 baths1,248 sq. ft.256 Ewingville Rd, TRENTON, NJ 08638
MLS# NJME2064094Listed by: KELLER WILLIAMS CORNERSTONE REALTY - New
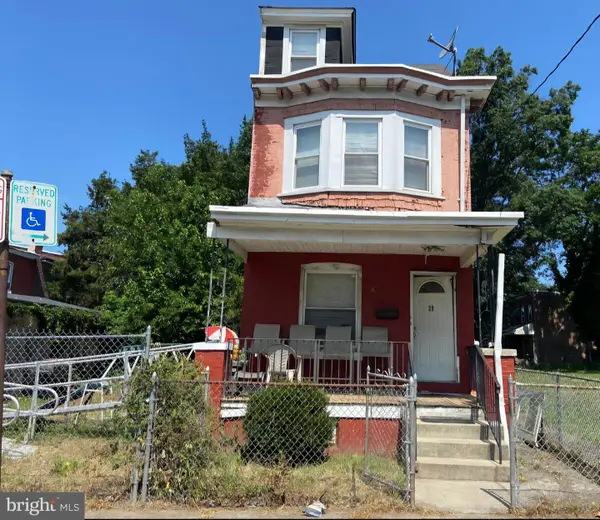 $275,000Active4 beds 1 baths1,365 sq. ft.
$275,000Active4 beds 1 baths1,365 sq. ft.27--29-31 Kelsey, TRENTON, NJ 08611
MLS# NJME2063892Listed by: SBR REALTY LLC - New
 $329,900Active2 beds 2 baths1,512 sq. ft.
$329,900Active2 beds 2 baths1,512 sq. ft.611 Masterson Ct, EWING, NJ 08618
MLS# NJME2063840Listed by: RE/MAX DIAMOND REALTORS - New
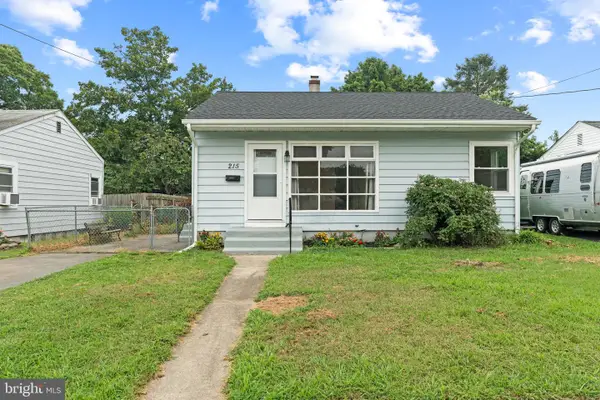 $265,000Active2 beds 1 baths672 sq. ft.
$265,000Active2 beds 1 baths672 sq. ft.215 Clamer, EWING, NJ 08638
MLS# NJME2063614Listed by: BHHS FOX & ROACH - PRINCETON - New
 $265,000Active1 beds 1 baths1,089 sq. ft.
$265,000Active1 beds 1 baths1,089 sq. ft.315 Masterson Ct, EWING, NJ 08618
MLS# NJME2063760Listed by: BHHS FOX & ROACH - PRINCETON
