4 Wheatfield Rd, Flemington, NJ 08822
Local realty services provided by:O'BRIEN REALTY ERA POWERED
4 Wheatfield Rd,Flemington, NJ 08822
$925,000
- 4 Beds
- 3 Baths
- 3,400 sq. ft.
- Single family
- Pending
Listed by:mark s jacobson
Office:corcoran sawyer smith
MLS#:NJHT2004038
Source:BRIGHTMLS
Price summary
- Price:$925,000
- Price per sq. ft.:$272.06
About this home
Bordered by a 51+ Acre Preserved Farm and PRIVATELY SET on a BEAUTIFULLY LANDSCAPED property in Lazy Brook Estates, peace and tranquility is yours to enjoy in this IMMACULATE brick-front center hall colonial! Special features include a FULL 1ST FLOOR BATH & Adjoining Flex Room/ Potential BR, Sunny 2-Story Foyer, Hardwood Floors, 9' ceilings, Vaulted FR w/ raised hearth gas fireplace, Gourmet center island Chef's Kitchen, updated appliances, breakfast bar, granite counters, granite backsplash and nicely sized breakfast area with glass doors to expansive patio and TRULY AMAZING BACKYARD! Upstairs are 4 BR's including a luxurious MBR suite with large WIC and Sumptuous en-suite bathroom with double-bowl vanity, updated shower enclosure and soaking tub with bay window overlooking the spectacular grounds. There's also a full basement and 3-Car attached garage. UPDATES include a NEW ROOF in 2024, an automatic whole-house generator and recently repaved driveway with expanded parking area with plenty of room to park extra cars and toys. There's also an irrigation/sprinkler system for front and side yards! An added bonus is Readington Township's award-winning Blue Ribbon School district. Great location just minutes to nearby shopping and NYC transportation.
Contact an agent
Home facts
- Year built:1992
- Listing ID #:NJHT2004038
- Added:77 day(s) ago
- Updated:September 26, 2025 at 07:31 AM
Rooms and interior
- Bedrooms:4
- Total bathrooms:3
- Full bathrooms:3
- Living area:3,400 sq. ft.
Heating and cooling
- Cooling:Central A/C
- Heating:Forced Air, Natural Gas
Structure and exterior
- Roof:Fiberglass
- Year built:1992
- Building area:3,400 sq. ft.
- Lot area:1.35 Acres
Schools
- High school:HUNTERDON CENTRAL H.S.
Utilities
- Water:Well
Finances and disclosures
- Price:$925,000
- Price per sq. ft.:$272.06
- Tax amount:$15,988 (2024)
New listings near 4 Wheatfield Rd
- Open Sun, 12 to 1pmNew
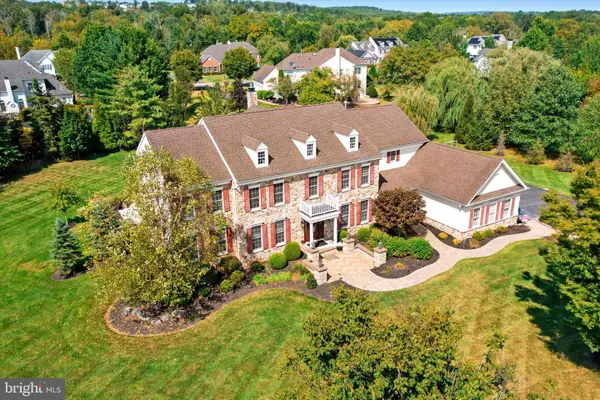 $1,300,000Active5 beds 6 baths6,900 sq. ft.
$1,300,000Active5 beds 6 baths6,900 sq. ft.6 Carmen Ln, FLEMINGTON, NJ 08822
MLS# NJHT2004246Listed by: CENTURY 21 ACTION PLUS REALTY - BORDENTOWN - New
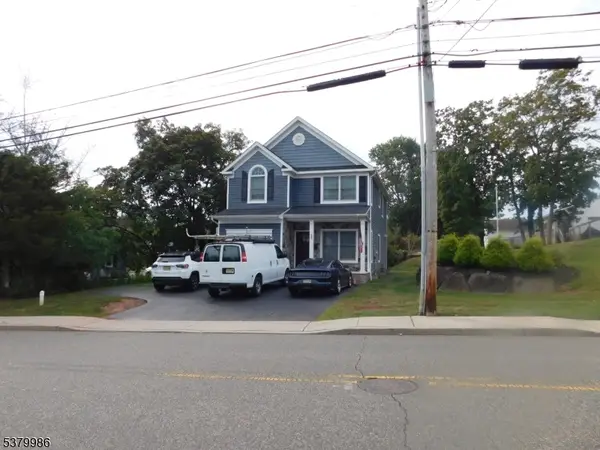 $699,000Active4 beds 3 baths
$699,000Active4 beds 3 baths30 Capner St, Flemington Boro, NJ 08822
MLS# 3986924Listed by: BHHS FOX & ROACH 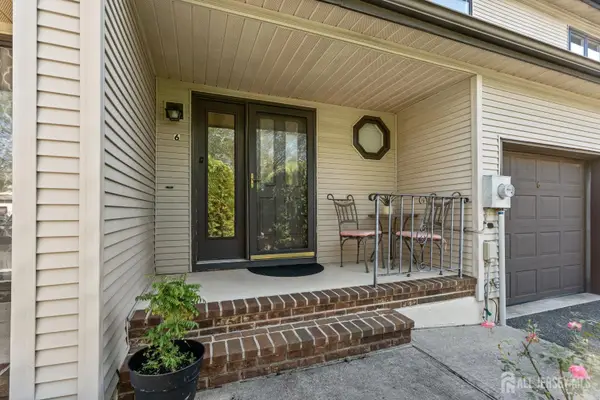 $469,000Active2 beds 3 baths1,756 sq. ft.
$469,000Active2 beds 3 baths1,756 sq. ft.-6 Elm Terrace, Flemington, NJ 08822
MLS# 2604235RListed by: COLDWELL BANKER REALTY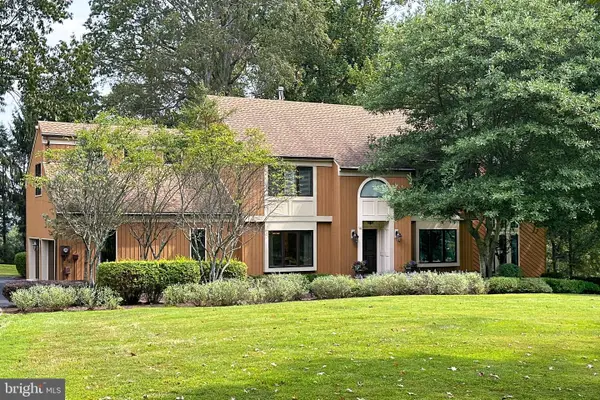 $800,000Pending4 beds 3 baths
$800,000Pending4 beds 3 baths14 Copper Penny Rd, FLEMINGTON, NJ 08822
MLS# NJHT2004206Listed by: CALLAWAY HENDERSON SOTHEBY'S INT'L-PRINCETON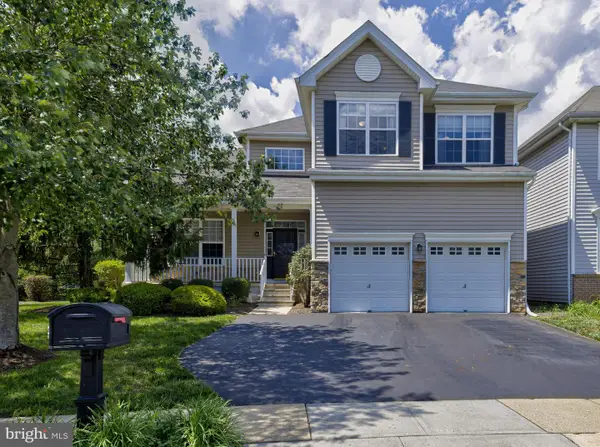 $699,900Active3 beds 3 baths2,322 sq. ft.
$699,900Active3 beds 3 baths2,322 sq. ft.3 Pony Ln, FLEMINGTON, NJ 08822
MLS# NJHT2004186Listed by: CORCORAN SAWYER SMITH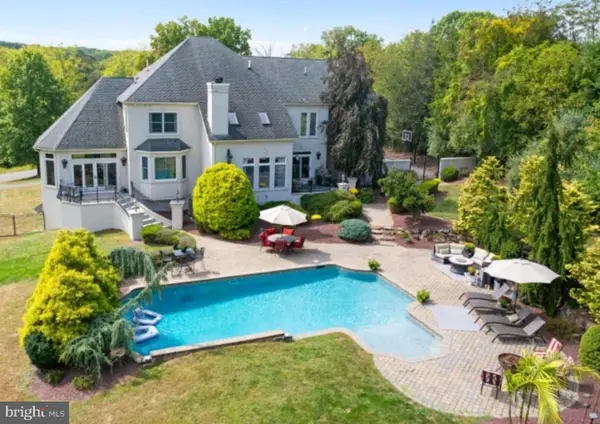 $1,330,000Active4 beds 4 baths4,996 sq. ft.
$1,330,000Active4 beds 4 baths4,996 sq. ft.3 Smith Rd, FLEMINGTON, NJ 08822
MLS# NJHT2004174Listed by: RE/MAX INSTYLE REALTY CORP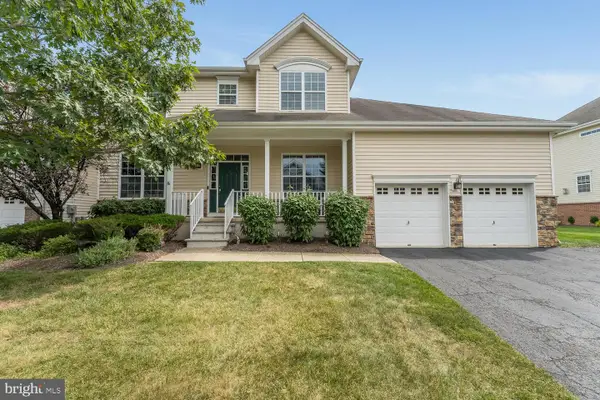 $749,900Pending3 beds 3 baths2,620 sq. ft.
$749,900Pending3 beds 3 baths2,620 sq. ft.5 Stable Ln, FLEMINGTON, NJ 08822
MLS# NJHT2004166Listed by: CORCORAN SAWYER SMITH $1,295,000Pending4 beds 5 baths5,380 sq. ft.
$1,295,000Pending4 beds 5 baths5,380 sq. ft.16 Stillwater Ln, FLEMINGTON, NJ 08822
MLS# NJHT2004158Listed by: WEICHERT REALTORS - FLEMINGTON CIRCLE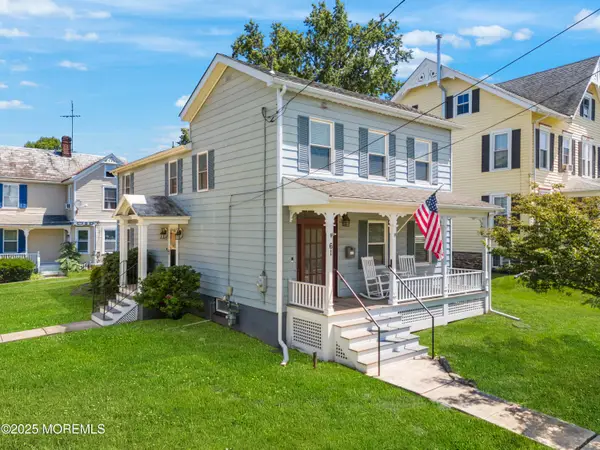 $499,000Pending3 beds 3 baths1,785 sq. ft.
$499,000Pending3 beds 3 baths1,785 sq. ft.61 Park Avenue, Flemington, NJ 08822
MLS# 22524276Listed by: RE/MAX CENTRAL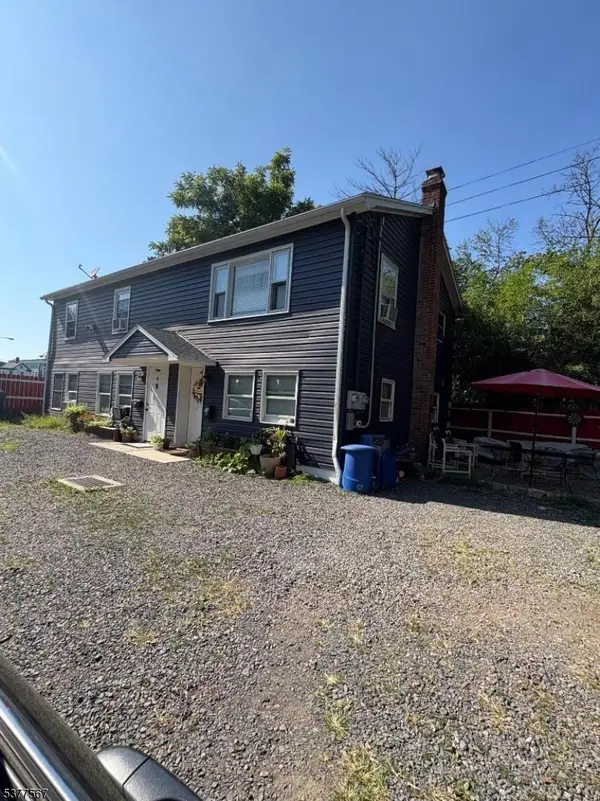 $485,000Pending-- beds 2 baths
$485,000Pending-- beds 2 baths53A Broad St, Flemington Boro, NJ 08822
MLS# 3980451Listed by: COLDWELL BANKER REALTY
