5 William Martin Way, Flemington, NJ 08822
Local realty services provided by:ERA Valley Realty
5 William Martin Way,Flemington, NJ 08822
$465,000
- 2 Beds
- 3 Baths
- 1,816 sq. ft.
- Townhouse
- Pending
Listed by: lindsey tilton
Office: river valley realty, llc.
MLS#:NJHT2004302
Source:BRIGHTMLS
Price summary
- Price:$465,000
- Price per sq. ft.:$256.06
- Monthly HOA dues:$310
About this home
This classic townhome offers low maintenance living with lots of amenities. Natural light floods the living area, featuring gleaming hardwood floors, volume ceilings, custom window treatments and an elegant fireplace. A dining area adjoins the well-planned kitchen, with cherry cabinetry, granite countertops, GE Profile appliances, and a breakfast bar. Sliding doors open to a charming back patio and garden area, a wonderful spot for your morning coffee. Nearby, the garage access and powder room offer further convenience. The primary bedroom, is also on the first floor and boasts soothing colors and large walk-in closet. The adjoining full bath has double sinks, closets and glass front shower. Upstairs, a large loft offers the flexibility of a home office, den or play area. The upstairs bedroom has double windows, ceiling fans and and an adjoining bath. Walking distance to Flemington's historic downtown, and near hospitals, commuting corridors and shopping, this quiet, maintenance-free condo community provides snow removal, landscaping, exterior maintenance, 24-hour emergency service, and regular inspections - so you can always have peace of mind.
Contact an agent
Home facts
- Year built:2008
- Listing ID #:NJHT2004302
- Added:95 day(s) ago
- Updated:January 07, 2026 at 08:54 AM
Rooms and interior
- Bedrooms:2
- Total bathrooms:3
- Full bathrooms:2
- Half bathrooms:1
- Living area:1,816 sq. ft.
Heating and cooling
- Cooling:Central A/C
- Heating:Forced Air, Natural Gas
Structure and exterior
- Roof:Asphalt, Shingle
- Year built:2008
- Building area:1,816 sq. ft.
Utilities
- Water:Public
- Sewer:Public Sewer
Finances and disclosures
- Price:$465,000
- Price per sq. ft.:$256.06
- Tax amount:$10,219 (2024)
New listings near 5 William Martin Way
- Coming Soon
 $995,000Coming Soon4 beds 3 baths
$995,000Coming Soon4 beds 3 baths32 Cherryville Hollow Rd, FLEMINGTON, NJ 08822
MLS# NJHT2004468Listed by: COLDWELL BANKER REALTY 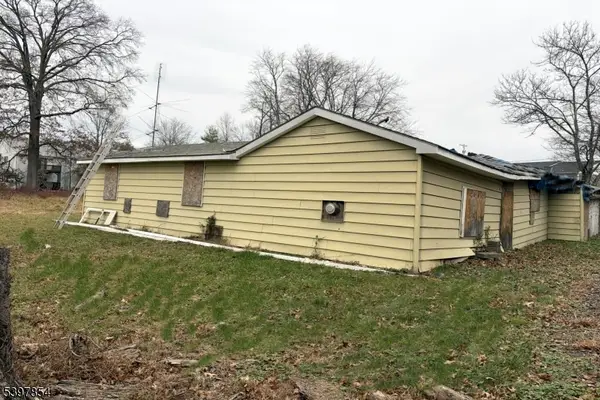 $220,000Active3 beds 1 baths
$220,000Active3 beds 1 baths8 Reasoner Ln, Flemington Boro, NJ 08822
MLS# 3998571Listed by: WEICHERT REALTORS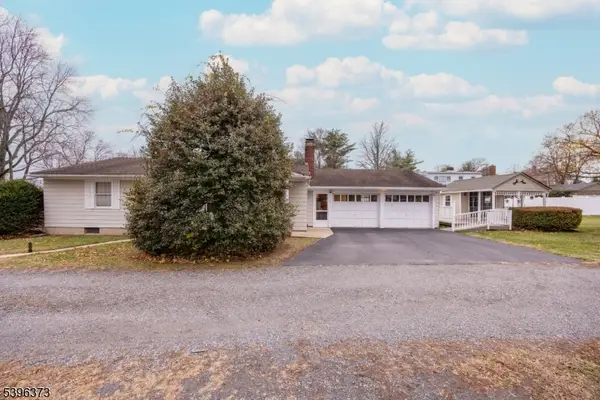 $550,000Pending3 beds 2 baths1,320 sq. ft.
$550,000Pending3 beds 2 baths1,320 sq. ft.81 Elwood Ave, Flemington Boro, NJ 08822
MLS# 3998495Listed by: KELLER WILLIAMS REAL ESTATE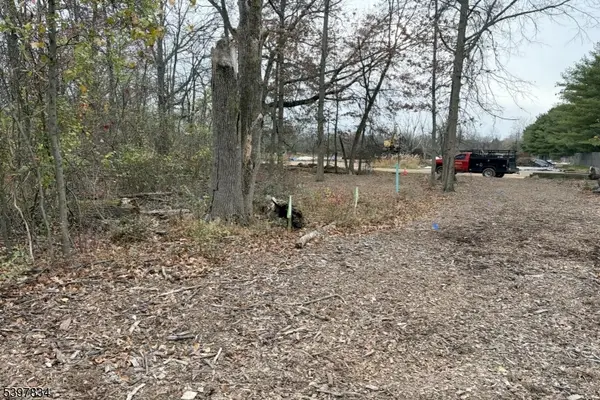 $216,700Active0.8 Acres
$216,700Active0.8 Acres8 Reasoner Ln, Flemington Boro, NJ 08822
MLS# 3998375Listed by: WEICHERT REALTORS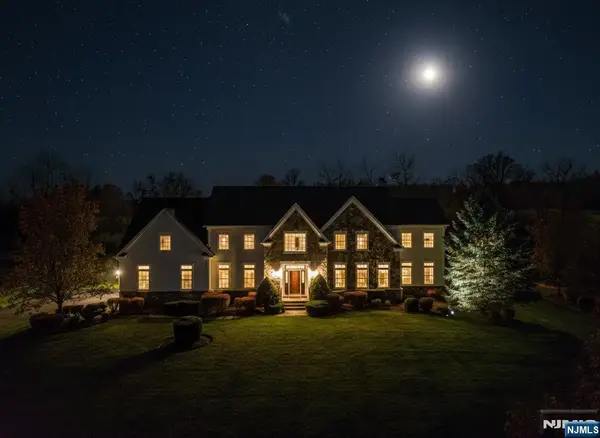 $1,250,000Pending5 beds 5 baths
$1,250,000Pending5 beds 5 baths5 Morningside Court, Flemington, NJ 08822
MLS# 25039913Listed by: RE/MAX PINNACLE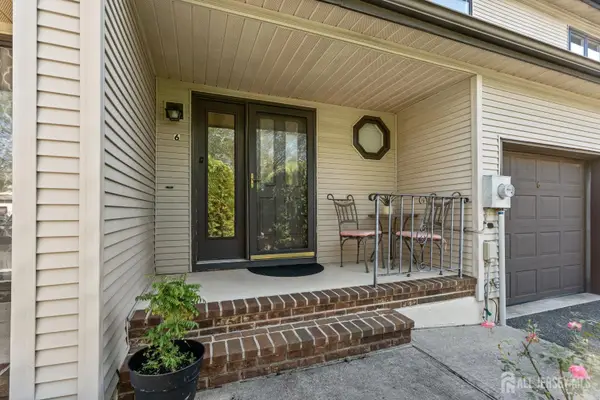 $449,000Active2 beds 3 baths1,756 sq. ft.
$449,000Active2 beds 3 baths1,756 sq. ft.-6 Elm Terrace, Flemington, NJ 08822
MLS# 2604235RListed by: COLDWELL BANKER REALTY $1,295,000Pending4 beds 5 baths5,380 sq. ft.
$1,295,000Pending4 beds 5 baths5,380 sq. ft.16 Stillwater Ln, FLEMINGTON, NJ 08822
MLS# NJHT2004158Listed by: WEICHERT REALTORS - FLEMINGTON CIRCLE $649,900Active4 beds 3 baths2,355 sq. ft.
$649,900Active4 beds 3 baths2,355 sq. ft.12 Higgins Ct, FLEMINGTON, NJ 08822
MLS# NJHT2004312Listed by: CORCORAN SAWYER SMITH - FLEMINGTON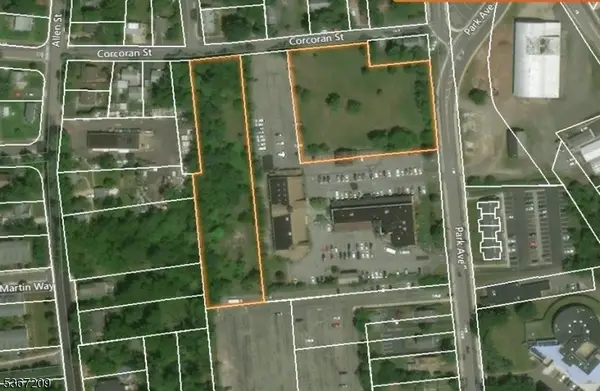 $249,900Active1.45 Acres
$249,900Active1.45 Acres92 Park Ave, Flemington Boro, NJ 08822
MLS# 3971335Listed by: COLDWELL BANKER REALTY
