10 Applegate Drive, Florence, NJ 08518
Local realty services provided by:ERA OakCrest Realty, Inc.
10 Applegate Drive,Florence, NJ 08518
$589,900
- 3 Beds
- 4 Baths
- 2,752 sq. ft.
- Single family
- Pending
Listed by: jo ann stewart
Office: bhhs fox & roach - robbinsville
MLS#:NJBL2092188
Source:BRIGHTMLS
Price summary
- Price:$589,900
- Price per sq. ft.:$214.35
- Monthly HOA dues:$264
About this home
Welcome to this stunning 2,752 sq. ft. Brighton Model with Loft, located in the highly desirable 55+ community of Legacy at Meadowcroft in Florence Township, Burlington County, NJ 08518. This beautiful stone-front home has charming curb appeal and is perfectly situated on a serene premium lot that borders open common ground, offering superior privacy and peaceful surroundings.
A custom paver walkway welcomes you to the front entrance, while the backyard patio—complete with a retractable awning—is ideal for relaxing or entertaining outdoors. The mature landscaping, underground sprinkler system, and solar panels add both charm and efficiency to this well-maintained property. A whole house generator ensures peace of mind, and the attached two-car garage adds to the home's convenience.
Inside, you'll find a flowing open-concept floor plan that includes 3 spacious bedrooms and 3.5 bathrooms, designed for comfort and function. The first-floor primary suite is thoughtfully laid out for easy living, while the first-floor laundry room and dedicated office add everyday convenience. The gourmet kitchen is a true centerpiece, featuring a large center island with stool seating, granite countertops, abundant cabinetry, and modern appliances. It opens seamlessly to the cozy family room with a gas fireplace, and a light-filled sunroom/dining area surrounded by windows and enhanced with custom blinds.
Upstairs, a beautiful balcony staircase leads to a loft-style living space, complete with an additional bedroom and full bathroom—ideal for guests or extended family.
The fully finished basement dramatically extends your living and entertaining space, offering multiple rooms and a convenient half bath. The unfinished portion provides an impressive amount of storage space, perfect for seasonal items or hobbies.
As part of the Legacy at Meadowcroft community, enjoy maintenance-free living with lawn care and snow removal included. The community’s modern clubhouse offers a wide variety of amenities including a fitness center, social room with an outdoor patio, bocce ball courts, putting green, and a spacious in-ground pool—perfect for staying active and social year-round.
Ideally located near major roadways such as Route 130 and the NJ Turnpike, this home offers quick access to Philadelphia, the Hamilton train station (to NYC), Princeton, and the Jersey Shore. You’ll also enjoy proximity to a variety of shopping and dining options.
With newer HVAC, hot water heater, kitchen appliances, and custom window treatments, this home is move-in ready and shows pride of ownership throughout. Whether you're looking for comfort, style, or convenience—this property offers it all. Come visit today—you won’t want to leave!
Contact an agent
Home facts
- Year built:2008
- Listing ID #:NJBL2092188
- Added:208 day(s) ago
- Updated:February 11, 2026 at 08:32 AM
Rooms and interior
- Bedrooms:3
- Total bathrooms:4
- Full bathrooms:3
- Half bathrooms:1
- Living area:2,752 sq. ft.
Heating and cooling
- Cooling:Central A/C
- Heating:Forced Air, Natural Gas
Structure and exterior
- Roof:Shingle
- Year built:2008
- Building area:2,752 sq. ft.
- Lot area:0.21 Acres
Utilities
- Water:Public
- Sewer:Public Sewer
Finances and disclosures
- Price:$589,900
- Price per sq. ft.:$214.35
- Tax amount:$9,425 (2024)
New listings near 10 Applegate Drive
- New
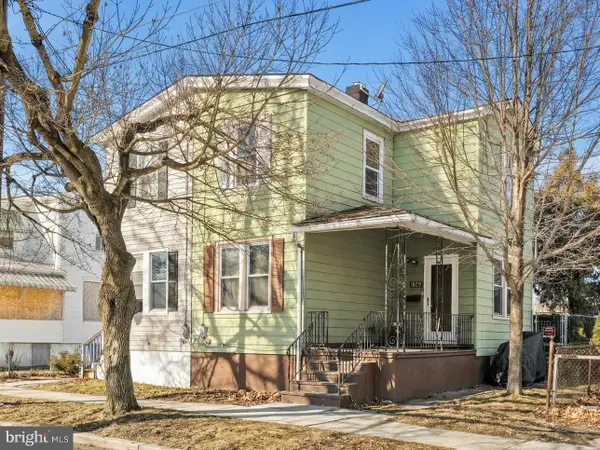 $249,900Active3 beds 1 baths1,228 sq. ft.
$249,900Active3 beds 1 baths1,228 sq. ft.1013 W 5th St W, FLORENCE, NJ 08518
MLS# NJBL2105220Listed by: REMAX WELCOME HOME - New
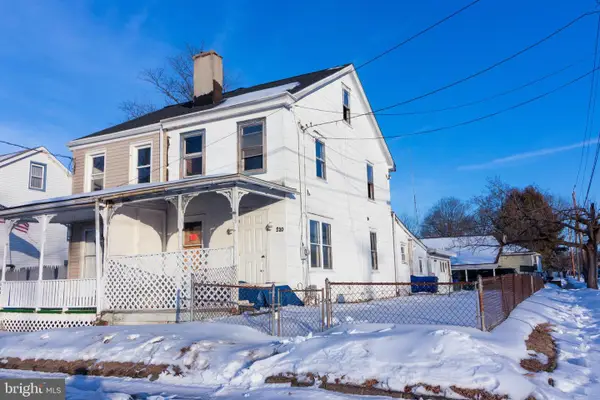 $92,500Active3 beds 1 baths1,128 sq. ft.
$92,500Active3 beds 1 baths1,128 sq. ft.520 Broad St, FLORENCE, NJ 08518
MLS# NJBL2105032Listed by: BHHS FOX & ROACH - ROBBINSVILLE - New
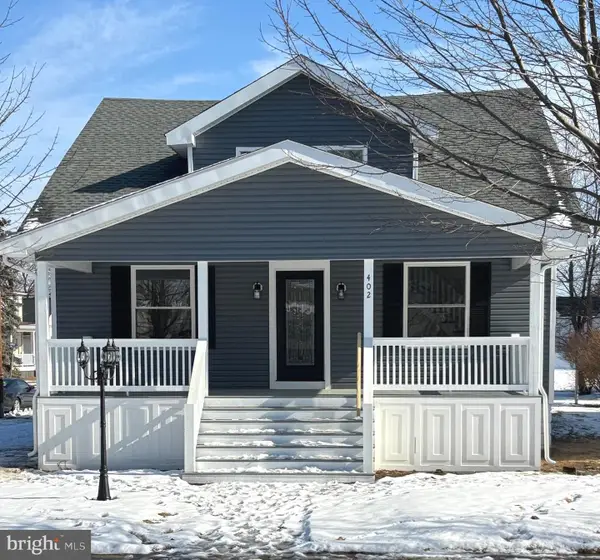 $549,000Active4 beds 2 baths2,145 sq. ft.
$549,000Active4 beds 2 baths2,145 sq. ft.402 Boulevard St, FLORENCE, NJ 08518
MLS# NJBL2104944Listed by: REALTYMARK PROPERTIES  $107,000Active1 beds 1 baths774 sq. ft.
$107,000Active1 beds 1 baths774 sq. ft.18-2 Florence Tollgate #2, FLORENCE, NJ 08518
MLS# NJBL2104528Listed by: FATHOM REALTY NJ, LLC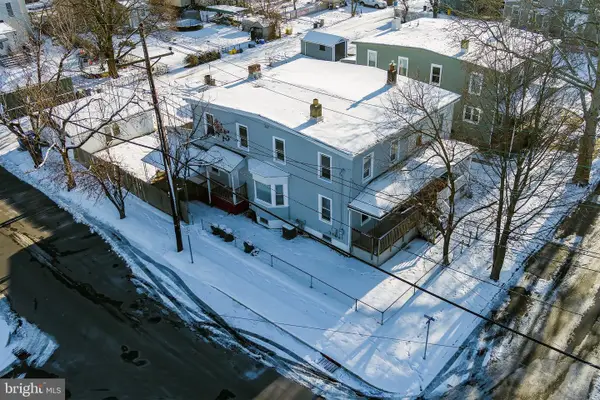 $349,900Pending3 beds 2 baths1,752 sq. ft.
$349,900Pending3 beds 2 baths1,752 sq. ft.1000 W 3rd St W, FLORENCE, NJ 08518
MLS# NJBL2104388Listed by: VORO KEYSTONE, LLC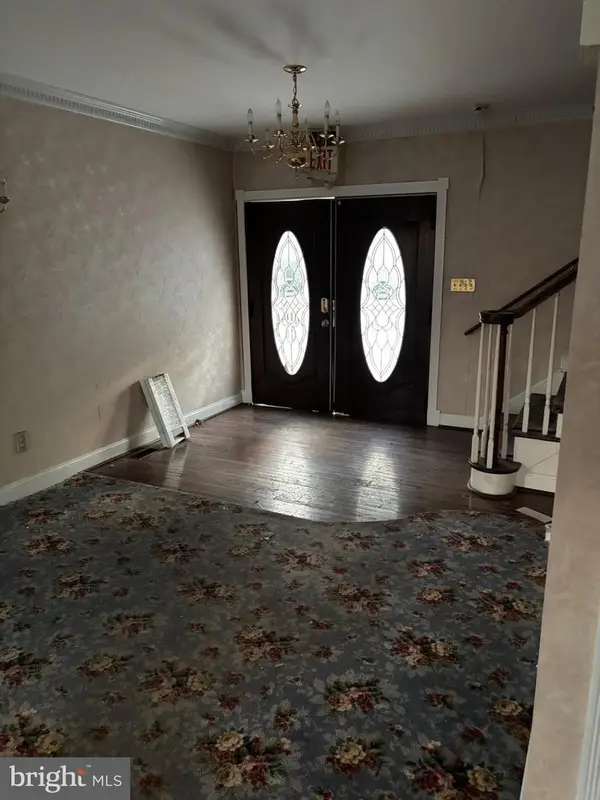 $385,000Active6 beds 3 baths6,000 sq. ft.
$385,000Active6 beds 3 baths6,000 sq. ft.214 W Front St, FLORENCE, NJ 08518
MLS# NJBL2104236Listed by: LISA WOLSCHINA & ASSOCIATES, INC. $699,999Active4 beds 3 baths2,436 sq. ft.
$699,999Active4 beds 3 baths2,436 sq. ft.406 Arnold Dr, FLORENCE, NJ 08518
MLS# NJBL2102382Listed by: CENTURY 21 ABRAMS & ASSOCIATES, INC. $115,000Active2 beds 1 baths960 sq. ft.
$115,000Active2 beds 1 baths960 sq. ft.5 Florence Tollgate Pl #5, FLORENCE, NJ 08518
MLS# NJBL2103660Listed by: EXP REALTY, LLC- Open Sat, 11am to 1pm
 $359,000Active4 beds 2 baths1,209 sq. ft.
$359,000Active4 beds 2 baths1,209 sq. ft.710 Cooper St, FLORENCE, NJ 08518
MLS# NJBL2103772Listed by: KELLER WILLIAMS REALTY - MOORESTOWN 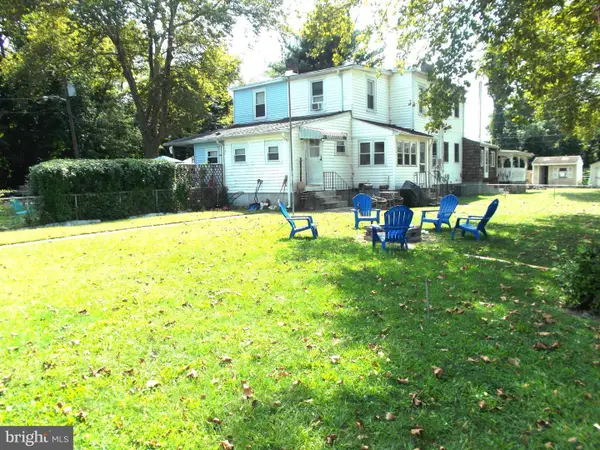 $199,000Pending2 beds 1 baths896 sq. ft.
$199,000Pending2 beds 1 baths896 sq. ft.1026 Park St, FLORENCE, NJ 08518
MLS# NJBL2103376Listed by: WEICHERT REALTORS -TOMS RIVER

