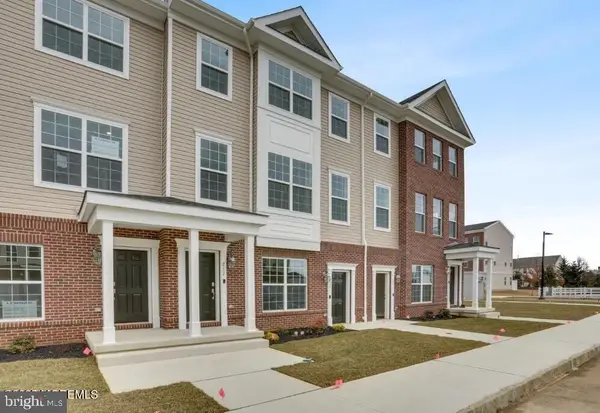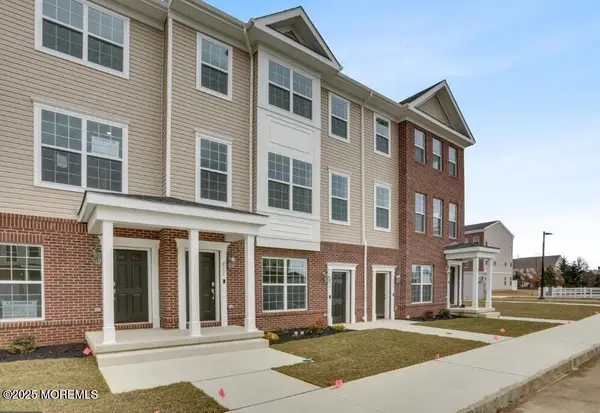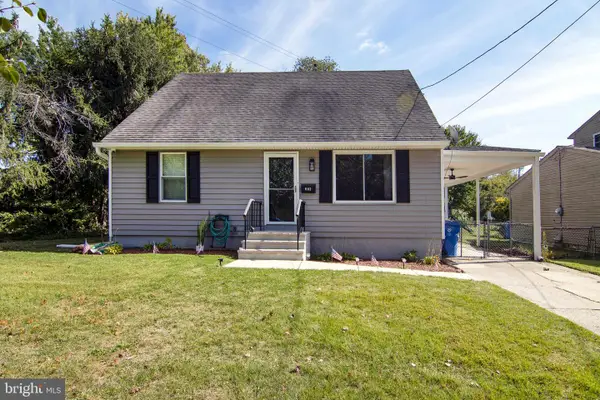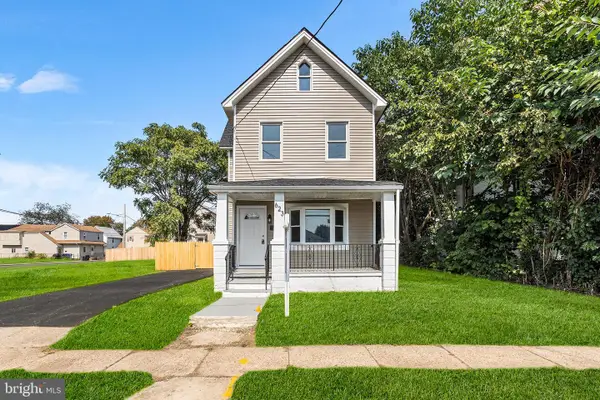18 Applegate Dr, Florence, NJ 08518
Local realty services provided by:ERA Liberty Realty
18 Applegate Dr,Florence, NJ 08518
$619,900
- 4 Beds
- 4 Baths
- 2,867 sq. ft.
- Single family
- Pending
Listed by:mary m bauer
Office:re/max at home
MLS#:NJBL2095164
Source:BRIGHTMLS
Price summary
- Price:$619,900
- Price per sq. ft.:$216.22
- Monthly HOA dues:$264
About this home
Welcome to the Legacy at Meadowcroft active adult community! This stunning Delray model is situated on almost a quarter acre corner lot and offers a total 3407 square feet of living space. The nice curb appeal provides tasteful landscaping and hardscaping and an inground sprinkler system. With efficient gas heat, central AC and less than a three year old roof, this home is sure to please. Each floor is perfectly laid out checking all of the boxes for the most discriminating buyer. The interconnected rooms and open floorplan on the first floor with the cathedral and vaulted ceilings present the home with elegance and functionality. As you enter the home you are greeted with a stunning living room and wide entry hallway with continuous gleaming hardwood flooring. The transition of this beautiful hardwood flooring continues into the connected formal dining room and creates the elegance and continuity that will make you proud to entertain. Transitioning these rooms to the gourmet kitchen is a butler pantry area to allow additional appliance and working space. Great for a coffee bar or storage for use to suit your needs. The gourmet kitchen is adjacent and open to the inviting family room with a unique corner gas fireplace and cathedral ceiling to complete the ambiance. The gourmet kitchen offers all appliances, including the gas cooktop, wall ovens, refrigerator, dishwasher, garbage disposal, microwave and instant hot water. There is full house water filtration installed in the basement to ensure clean, filtered water throughout. The attached enclosed sun room flows from the kitchen and breakfast area and is a bonus area to design how you please. This would be a wonderful sitting area as it leads to your beautiful hardscaped patio in the rear of your home. The clean appearance of the custom white shutters in these combined rooms allows for privacy while establishing the tone for a finished enticing appearance. The generously sized primary bedroom is located on the main floor and offers an extensive walk-in closet and your own private bathroom. Also on the main floor is a second bedroom that provides for office or bedroom space and an additional full bathroom for guests or second bedroom occupant. The last remaining main floor amenity is the well positioned laundry room that also offers access into your attached garage. The cathedral ceiling in the family room can be appreciated from your 2nd floor landing and sitting area, as it overlooks the room from above. The unique design on the second floor offers two bedrooms connected with private commode area and full bathroom with Jack-n-Jill access from both bedrooms. Storage areas can be found above the 2nd floor with a pull down access door and some additional storage also in the second floor eaves. The lower level of this amazing home offers two finished rooms and a large utility/storage area. There is a finished basement under the majority of the house while a concrete crawl space for additional storage completes the floor plan. Combined with the oversized two car garage with pull-down attic steps, storage will never be a problem in this home. Each floor offers the space you need to enjoy a very comfortable living arrangement and this home boasts the ample square footage to meet your needs. The Main Floor offers 1871 SF, Upper Floor offers 726 SF and the Lower Level offers 810 SF. The Legacy at Meadowcroft provides an outdoor pool, clubhouse, exercise room, aerobics and dance studio, game room, library, catering kitchen, billiards, card room, meeting room and a bocci ball court. You have a choice to get involved with the many activities available for all residents. The community is centrally located and provides easy access to all major roadways, and easy drives to the Jersey shore, Philadelphia or NYC. This beautiful home will make your active adult years so worth the wait - so tour this quickly to see all that 18 Applegate Dr has to offer!!
Contact an agent
Home facts
- Year built:2008
- Listing ID #:NJBL2095164
- Added:54 day(s) ago
- Updated:October 25, 2025 at 08:29 AM
Rooms and interior
- Bedrooms:4
- Total bathrooms:4
- Full bathrooms:3
- Half bathrooms:1
- Living area:2,867 sq. ft.
Heating and cooling
- Cooling:Ceiling Fan(s), Central A/C
- Heating:Forced Air, Natural Gas
Structure and exterior
- Roof:Architectural Shingle
- Year built:2008
- Building area:2,867 sq. ft.
- Lot area:0.23 Acres
Schools
- High school:FLORENCE TWP. MEM. H.S.
- Middle school:RIVERFRONT SCHOOL
- Elementary school:ROEBLING SCHOOL
Utilities
- Water:Public
- Sewer:Public Sewer
Finances and disclosures
- Price:$619,900
- Price per sq. ft.:$216.22
- Tax amount:$9,508 (2024)
New listings near 18 Applegate Dr
- Coming Soon
 $139,900Coming Soon2 beds 2 baths
$139,900Coming Soon2 beds 2 baths3-2 Florence Tollgate Pl, FLORENCE, NJ 08518
MLS# NJBL2098176Listed by: RE/MAX PREFERRED - MEDFORD - New
 $180,000Active2 beds 1 baths824 sq. ft.
$180,000Active2 beds 1 baths824 sq. ft.1026 W 5th St W, FLORENCE, NJ 08518
MLS# NJBL2097994Listed by: KELLER WILLIAMS PREMIER  $79,000Pending0.11 Acres
$79,000Pending0.11 AcresWest 3rd #block 38 Lot 3.02, FLORENCE, NJ 08518
MLS# NJBL2097896Listed by: BHHS FOX & ROACH - ROBBINSVILLE $79,000Pending0.11 Acres
$79,000Pending0.11 AcresWest 3rd #block 38 Lot 3.03, FLORENCE, NJ 08518
MLS# NJBL2097898Listed by: BHHS FOX & ROACH - ROBBINSVILLE- New
 $299,000Active2 beds 2 baths
$299,000Active2 beds 2 baths211 Kramer Ct, FLORENCE, NJ 08518
MLS# NJBL2097846Listed by: SACKMAN REALTY - New
 $299,000Active2 beds 2 baths
$299,000Active2 beds 2 baths211 Kramer Court, Florence, NJ 08518
MLS# 22531206Listed by: SACKMAN REALTY - Coming Soon
 $110,000Coming Soon1 beds 1 baths
$110,000Coming Soon1 beds 1 baths32-8 Florence Tollgate Place #32-8, FLORENCE, NJ 08518
MLS# NJBL2097686Listed by: WEICHERT REALTORS - MOORESTOWN  $389,900Pending4 beds 2 baths1,344 sq. ft.
$389,900Pending4 beds 2 baths1,344 sq. ft.602 Pine St, FLORENCE, NJ 08518
MLS# NJBL2097270Listed by: BHHS FOX & ROACH-WASHINGTON-GLOUCESTER $125,000Active1 beds 1 baths774 sq. ft.
$125,000Active1 beds 1 baths774 sq. ft.3-8 Florence Tollgate Pl, FLORENCE, NJ 08518
MLS# NJBL2096958Listed by: RE/MAX AT HOME $399,000Active3 beds 2 baths1,444 sq. ft.
$399,000Active3 beds 2 baths1,444 sq. ft.623 W 3rd St W, FLORENCE, NJ 08518
MLS# NJBL2096334Listed by: REDFIN
