400 Szypulski Ln, Florence, NJ 08518
Local realty services provided by:O'BRIEN REALTY ERA POWERED
400 Szypulski Ln,Florence, NJ 08518
$665,000
- 4 Beds
- 4 Baths
- 3,399 sq. ft.
- Single family
- Pending
Listed by: patricia denney
Office: re/max preferred - medford
MLS#:NJBL2096678
Source:BRIGHTMLS
Price summary
- Price:$665,000
- Price per sq. ft.:$195.65
- Monthly HOA dues:$80
About this home
BACK ON THE MARKET!! BUYERS COULD NOT SECURE FINANCING! Their loss is your gain...Welcome to your dream home in Oak Mill Estates!
This beautifully updated Hickory Model offers the perfect blend of style, function, and comfort, set on a spacious CORNER lot in sought-after Florence Township.
Step onto the charming covered front porch and into a bright, inviting foyer. Just off the entry, a versatile office/library/bonus room awaits. The open-concept main level boasts soaring 9 ft. ceilings, hardwood flooring or ceramic tile, neutral paint adds a touch of elegance throughout.
The chef’s kitchen is the heart of the home—featuring a large center island with seating, 42-inch cabinets, granite countertops, stainless steel appliances, and a walk-in pantry. From here, enjoy seamless flow into the dining area and expansive 18’ x 14’ great room, complete with a modern corner gas fireplace and views of your backyard oasis.
Practical features make everyday living a breeze, including a mudroom-style “Everyday Entry” off the oversized two-car garage and a conveniently located half bath.
Upstairs, an open 17’ x 12’ loft offers the perfect flex space. The luxurious primary suite includes a walk-in closet and en-suite bath with a linen closet. Three additional bedrooms, a full bath, and a second-floor laundry complete this level.
The FULLY finished walk-out basement expands your living space with a spacious family room, a versatile flex room that can serve as a bedroom, office, or home gym, plus another FULL bath.
Step outside to your own private retreat featuring a stamped concrete patio, custom fiberglass saltwater in-ground pool (4 years young), and a cabana—all within a fully fenced yard that backs to open space for added privacy.
The HVAC system is just 3 years old, complemented by a newer roof (2017) and a brand-new hot water heater—offering added peace of mind in this well-maintained 13-year-old home.
Perfectly located just two miles from both the NJ and PA Turnpikes, this home offers easy access to NYC and Philadelphia while keeping you close to local conveniences.
✨ Don’t miss your chance to own this incredible home—schedule your tour today!
Contact an agent
Home facts
- Year built:2012
- Listing ID #:NJBL2096678
- Added:140 day(s) ago
- Updated:February 11, 2026 at 08:32 AM
Rooms and interior
- Bedrooms:4
- Total bathrooms:4
- Full bathrooms:3
- Half bathrooms:1
- Living area:3,399 sq. ft.
Heating and cooling
- Cooling:Ceiling Fan(s), Central A/C
- Heating:Forced Air, Natural Gas
Structure and exterior
- Year built:2012
- Building area:3,399 sq. ft.
- Lot area:0.31 Acres
Schools
- High school:FLORENCE TWP. MEM. H.S.
- Middle school:FLORENCE TWP. M.S.
- Elementary school:FLORENCE
Utilities
- Water:Public
- Sewer:Public Sewer
Finances and disclosures
- Price:$665,000
- Price per sq. ft.:$195.65
- Tax amount:$10,715 (2024)
New listings near 400 Szypulski Ln
- New
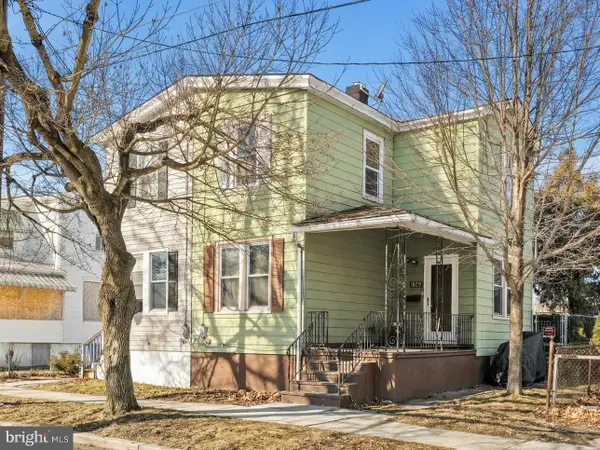 $249,900Active3 beds 1 baths1,228 sq. ft.
$249,900Active3 beds 1 baths1,228 sq. ft.1013 W 5th St W, FLORENCE, NJ 08518
MLS# NJBL2105220Listed by: REMAX WELCOME HOME - New
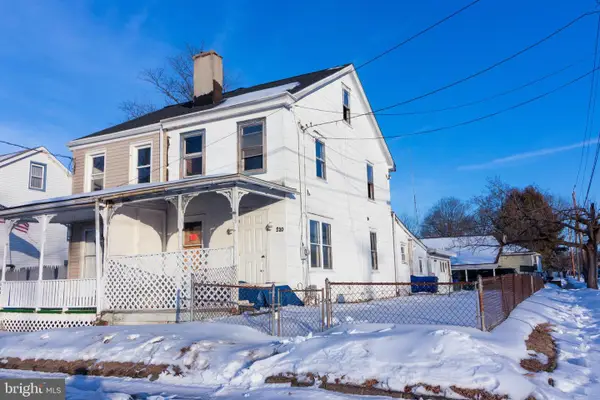 $92,500Active3 beds 1 baths1,128 sq. ft.
$92,500Active3 beds 1 baths1,128 sq. ft.520 Broad St, FLORENCE, NJ 08518
MLS# NJBL2105032Listed by: BHHS FOX & ROACH - ROBBINSVILLE - New
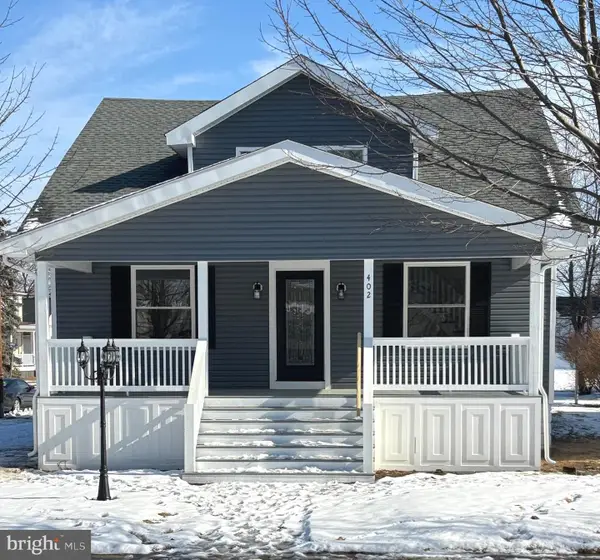 $549,000Active4 beds 2 baths2,145 sq. ft.
$549,000Active4 beds 2 baths2,145 sq. ft.402 Boulevard St, FLORENCE, NJ 08518
MLS# NJBL2104944Listed by: REALTYMARK PROPERTIES  $107,000Active1 beds 1 baths774 sq. ft.
$107,000Active1 beds 1 baths774 sq. ft.18-2 Florence Tollgate #2, FLORENCE, NJ 08518
MLS# NJBL2104528Listed by: FATHOM REALTY NJ, LLC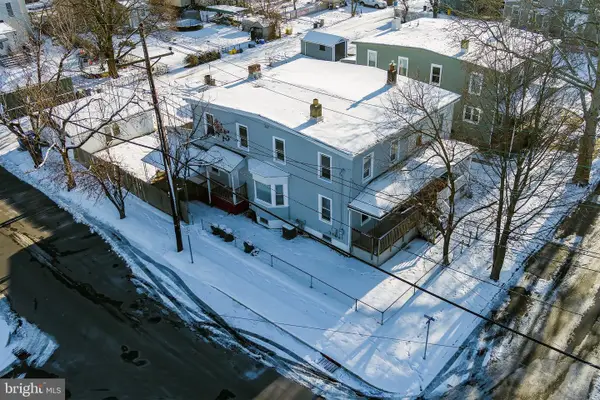 $349,900Pending3 beds 2 baths1,752 sq. ft.
$349,900Pending3 beds 2 baths1,752 sq. ft.1000 W 3rd St W, FLORENCE, NJ 08518
MLS# NJBL2104388Listed by: VORO KEYSTONE, LLC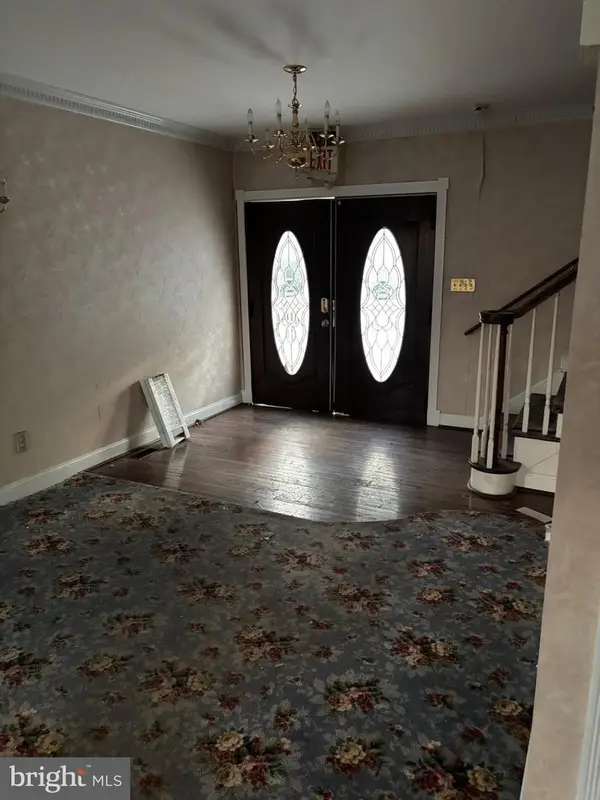 $385,000Active6 beds 3 baths6,000 sq. ft.
$385,000Active6 beds 3 baths6,000 sq. ft.214 W Front St, FLORENCE, NJ 08518
MLS# NJBL2104236Listed by: LISA WOLSCHINA & ASSOCIATES, INC. $699,999Active4 beds 3 baths2,436 sq. ft.
$699,999Active4 beds 3 baths2,436 sq. ft.406 Arnold Dr, FLORENCE, NJ 08518
MLS# NJBL2102382Listed by: CENTURY 21 ABRAMS & ASSOCIATES, INC. $115,000Active2 beds 1 baths960 sq. ft.
$115,000Active2 beds 1 baths960 sq. ft.5 Florence Tollgate Pl #5, FLORENCE, NJ 08518
MLS# NJBL2103660Listed by: EXP REALTY, LLC- Open Sat, 11am to 1pm
 $359,000Active4 beds 2 baths1,209 sq. ft.
$359,000Active4 beds 2 baths1,209 sq. ft.710 Cooper St, FLORENCE, NJ 08518
MLS# NJBL2103772Listed by: KELLER WILLIAMS REALTY - MOORESTOWN 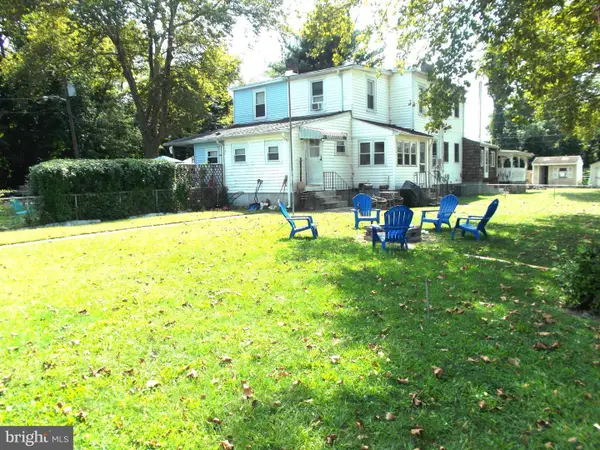 $199,000Pending2 beds 1 baths896 sq. ft.
$199,000Pending2 beds 1 baths896 sq. ft.1026 Park St, FLORENCE, NJ 08518
MLS# NJBL2103376Listed by: WEICHERT REALTORS -TOMS RIVER

