43 Sherbrooke Dr, Florham Park Boro, NJ 07932
Local realty services provided by:ERA Boniakowski Real Estate
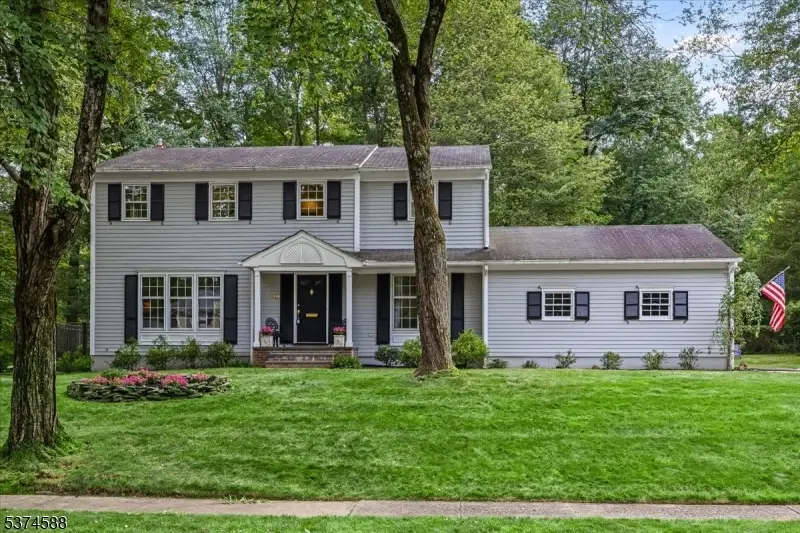
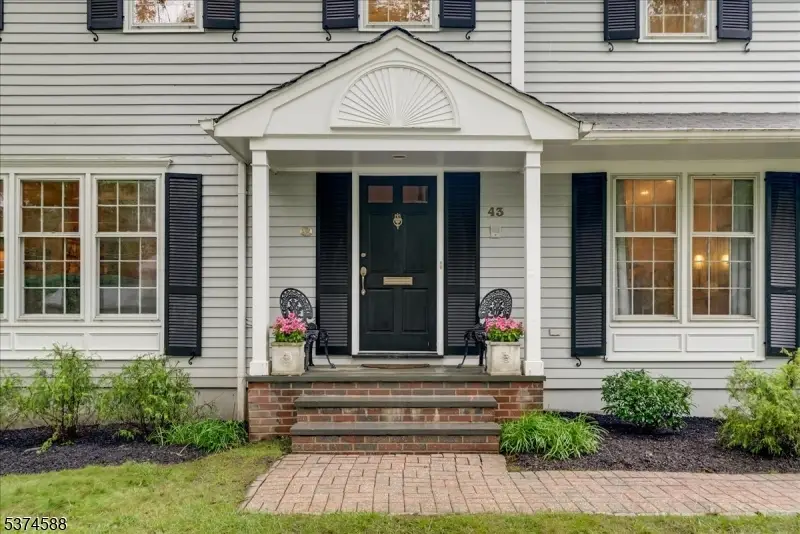

43 Sherbrooke Dr,Florham Park Boro, NJ 07932
$1,075,000
- 4 Beds
- 3 Baths
- 2,500 sq. ft.
- Single family
- Active
Listed by:stephanie mallios
Office:compass new jersey, llc.
MLS#:3978980
Source:NJ_GSMLS
Price summary
- Price:$1,075,000
- Price per sq. ft.:$430
About this home
Gracious Center Hall Colonial on a quiet, no-traffic lane in a prime location backing to Delbarton Park's scenic trails, fields, & nature preserve.Set on .40 acres, this inviting home features a charming front porch & sun-filled layout perfect for today's lifestyle.The foyer opens to a spacious living room w/triple windows, formal dining room w/parquet flrs, & a cozy family room w/sliding doors to a large deck.The eat-in kitchen also opens to the deck, ideal for indoor-outdoor entertaining.A laundry/mudroom on 1st flr connects to the attchd 2-car garage.Level 2 are four generously sized bedrooms, incl. a primary suite w/walk-in closet, vanity, laundry chute & full bath w/stall shower, hall bath & linen closet complete this floor.Bessler stairs lead to third-floor attic for storage.Partially finished lower level offers flexible space for work, play, & storage, plus utilities, French drain, & sump pump. The private backyard is a true retreat w/oversized deck, concrete patio, mature plantings, & a gate to a hidden nature trail. Additional highlights: hardwood floors throughout, central AC, two attic fans as-is, & water softener(rented).This home features a rare & valuable amenity: direct access to Madison's Memorial Park trail network & Delbarton Field- approx 2 miles of scenic trails winding through 68 acres of preserved open space.A private gate at the rear of the property opens to a forested path, a truly unique suburban offering - nature & recreation right outside your door
Contact an agent
Home facts
- Year built:1968
- Listing Id #:3978980
- Added:12 day(s) ago
- Updated:August 13, 2025 at 02:26 PM
Rooms and interior
- Bedrooms:4
- Total bathrooms:3
- Full bathrooms:2
- Half bathrooms:1
- Living area:2,500 sq. ft.
Heating and cooling
- Cooling:1 Unit, Attic Fan, Central Air
- Heating:1 Unit, Forced Hot Air
Structure and exterior
- Roof:Asphalt Shingle
- Year built:1968
- Building area:2,500 sq. ft.
- Lot area:0.4 Acres
Schools
- High school:Hanover PK
- Middle school:Ridgedale
- Elementary school:Briarwood
Utilities
- Water:Public Water
- Sewer:Public Sewer
Finances and disclosures
- Price:$1,075,000
- Price per sq. ft.:$430
- Tax amount:$12,876 (2024)
New listings near 43 Sherbrooke Dr
- Coming SoonOpen Sun, 1 to 3pm
 $639,000Coming Soon2 beds 3 baths
$639,000Coming Soon2 beds 3 baths250 Ridgedale Ave #X-2, Florham Park Boro, NJ 07936
MLS# 3980208Listed by: COLDWELL BANKER REALTY - New
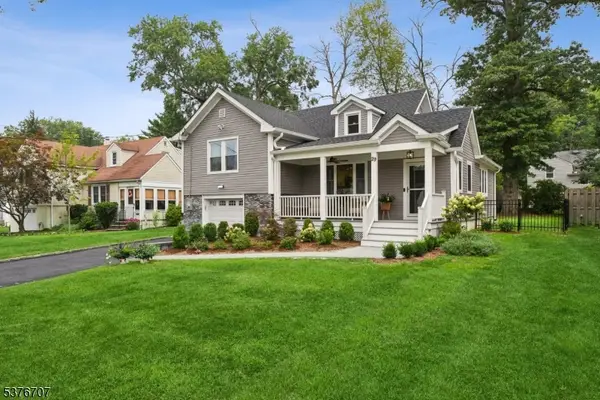 $799,000Active3 beds 2 baths
$799,000Active3 beds 2 baths29 Elmwood Rd, Florham Park Boro, NJ 07932
MLS# 3980043Listed by: COLDWELL BANKER REALTY - Coming Soon
 $1,050,000Coming Soon2 beds 3 baths
$1,050,000Coming Soon2 beds 3 baths38 Cunningham Dr, Florham Park Boro, NJ 07932
MLS# 3979532Listed by: COLDWELL BANKER REALTY - New
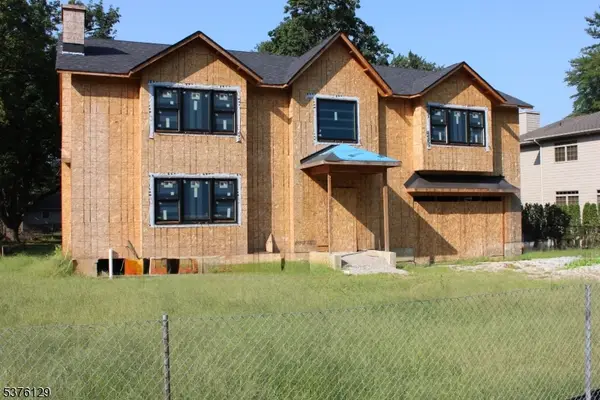 $1,190,000Active6 beds 6 baths
$1,190,000Active6 beds 6 baths43 Orchard Rd, Florham Park Boro, NJ 07932
MLS# 3979455Listed by: HOWARD HANNA RAND REALTY  $1,189,000Active3 beds 5 baths
$1,189,000Active3 beds 5 baths11 Casper, Florham Park Borough, NJ 07932
MLS# 25027004Listed by: CENTURY 21 CEDARCREST REALTY, INC. $974,999Active3 beds 3 baths
$974,999Active3 beds 3 baths280 Brooklake Rd, Florham Park Boro, NJ 07932
MLS# 3978039Listed by: COMPASS NEW JERSEY, LLC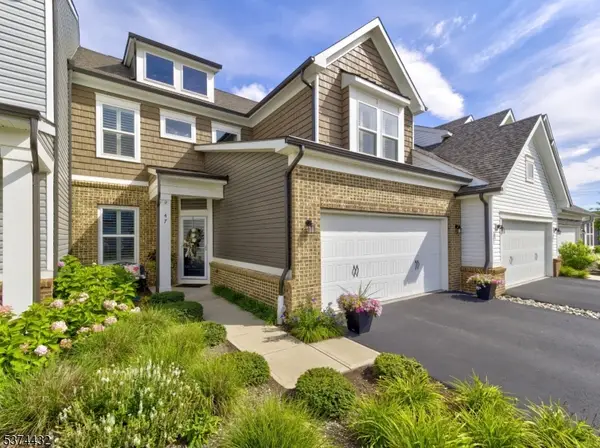 $1,129,000Pending2 beds 3 baths
$1,129,000Pending2 beds 3 baths47 Doyle Dr, Florham Park Boro, NJ 07932
MLS# 3977833Listed by: KL SOTHEBY'S INT'L. REALTY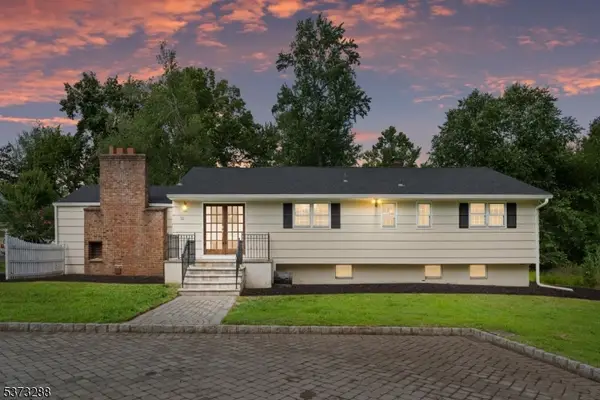 $795,000Pending3 beds 2 baths
$795,000Pending3 beds 2 baths12 Rever Dr, Florham Park Boro, NJ 07932
MLS# 3976799Listed by: COMPASS NEW JERSEY, LLC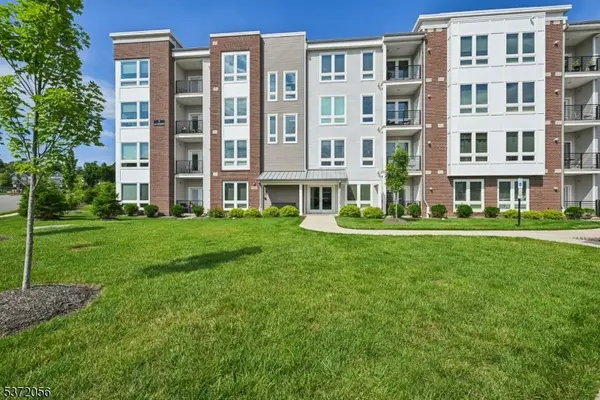 $750,000Pending2 beds 2 baths1,388 sq. ft.
$750,000Pending2 beds 2 baths1,388 sq. ft.1 Vanderbilt Blvd #403, Florham Park Boro, NJ 07932
MLS# 3976595Listed by: EXP REALTY, LLC
