1105 Tahiti Drive, Forked River, NJ 08731
Local realty services provided by:ERA Central Realty Group
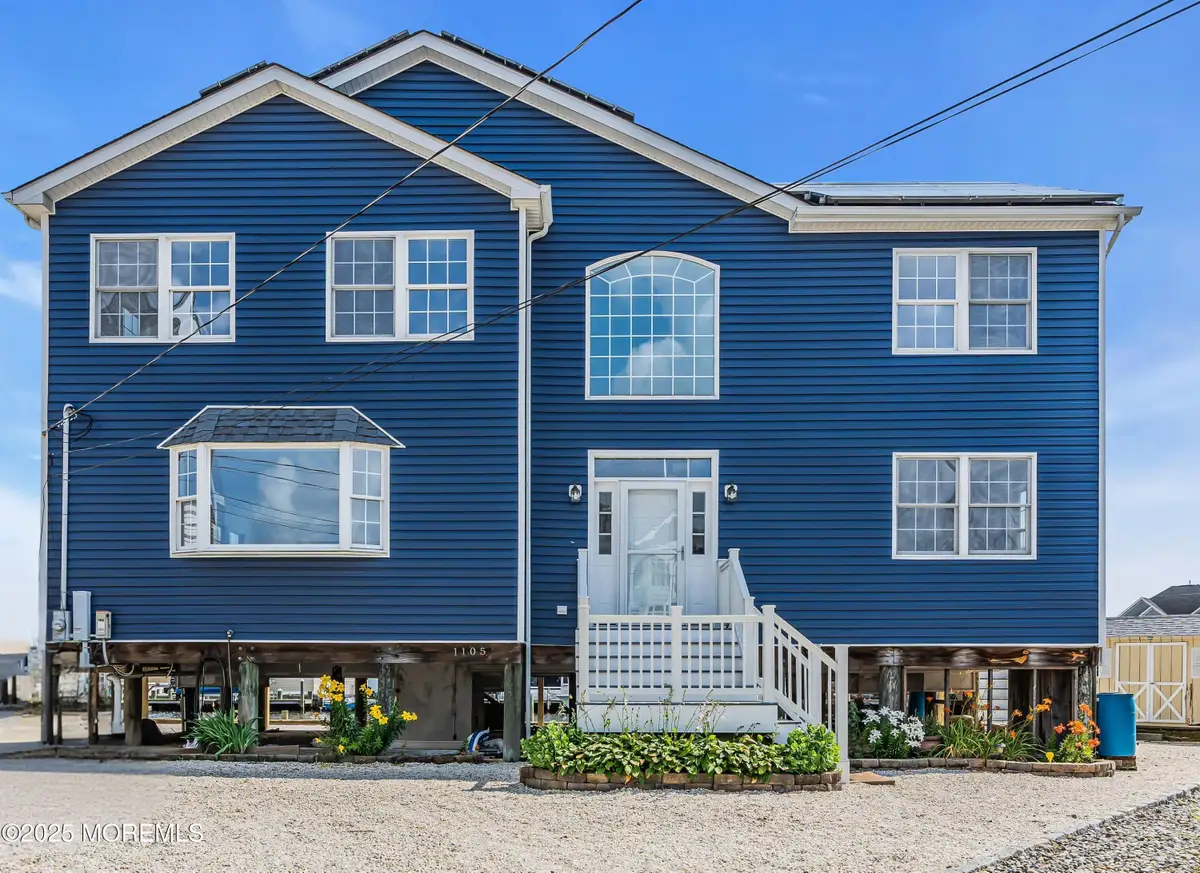
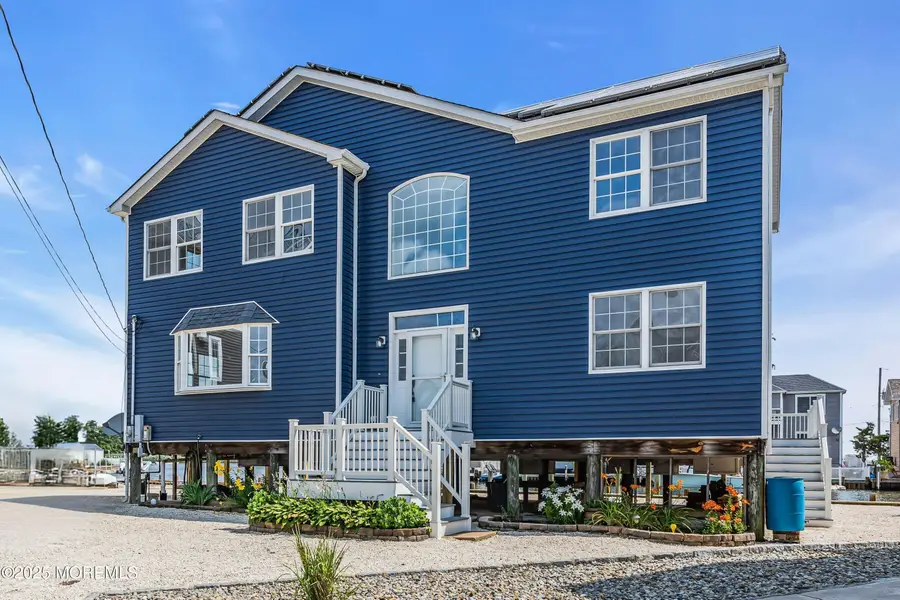
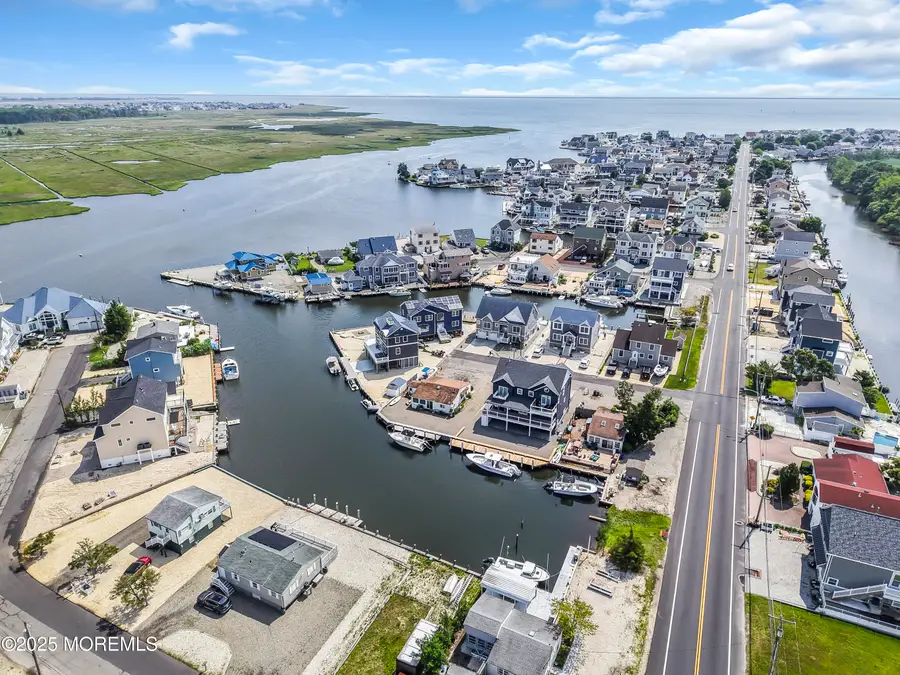
1105 Tahiti Drive,Forked River, NJ 08731
$975,000
- 4 Beds
- 3 Baths
- 2,467 sq. ft.
- Single family
- Active
Listed by:jennifer a francis
Office:re/max at barnegat bay
MLS#:22519751
Source:NJ_MOMLS
Price summary
- Price:$975,000
- Price per sq. ft.:$395.22
About this home
Welcome to the Shore! Experience the best of waterfront living in this gorgeous 4-bedroom, 3-bath Colonial which boasts almost 150 feet of vinyl bulkhead on a wide lagoon just minutes to the open bay! Tucked away at the end of a quiet cul-de-sac and just a short boat ride to Tices Shoal, local beaches, shopping, and dining- this is Jersey Shore living at its finest! Launch your boat or paddleboard right from your backyard, enjoy summer evenings on the deck overlooking the lagoon, and soak in the peaceful coastal vibe year-round. Inside, a soaring two-story foyer with bamboo flooring sets the tone for the open and airy layout. The main level offers spacious living and dining areas that flow seamlessly into the updated kitchen, complete with new countertops, stainless steel appliances, and a breakfast bar. Just off the kitchen and dining area, sliding doors lead to an expansive deck - perfect for summer gatherings or quiet mornings by the water. The adjacent laundry room includes a utility sink and a door for convenient access to the side yard, while a full bath with a new vanity and tile, plus a bonus room with French doors (ideal as an office or guest space), complete the first floor. Upstairs, you'll find all-new luxury vinyl plank flooring and upgraded trim throughout. The spacious primary suite is a true retreat with two walk-in closets, a sitting area, a beautifully renovated en-suite with soaking tub, walk-in shower, and new vanity, and a private balcony where you can enjoy morning coffee with water views. Additional features include new vinyl siding, fresh paint throughout, new LED lighting and plumbing fixtures, upgraded door hardware and trim, a chandelier with lift, central vacuum system, 2-zone gas heat and central air, and new decking. Located in a fabulous and welcoming, tight knit community! This home is calling your name! Because whether you're looking for a primary residence or a summer home "Down the Shore", don't miss your chance to enjoy the rest of summer (and summers to come), relaxing at the Shore! Schedule your showing today! Please note that the seller said the buyers can choose the hardware for the kitchen cabinets and he will put on prior to close.
Contact an agent
Home facts
- Year built:2008
- Listing Id #:22519751
- Added:42 day(s) ago
- Updated:August 15, 2025 at 12:35 AM
Rooms and interior
- Bedrooms:4
- Total bathrooms:3
- Full bathrooms:3
- Living area:2,467 sq. ft.
Heating and cooling
- Cooling:2 Zoned AC, Central Air
- Heating:2 Zoned Heat, Forced Air, Natural Gas
Structure and exterior
- Roof:Shingle, Timberline
- Year built:2008
- Building area:2,467 sq. ft.
- Lot area:0.16 Acres
Schools
- High school:Lacey Township
- Middle school:Lacey Township
Utilities
- Water:Public
- Sewer:Public Sewer
Finances and disclosures
- Price:$975,000
- Price per sq. ft.:$395.22
- Tax amount:$10,303 (2024)
New listings near 1105 Tahiti Drive
- Coming Soon
 $639,900Coming Soon3 beds 3 baths
$639,900Coming Soon3 beds 3 baths333 Eleanor Road, Forked River, NJ 08731
MLS# 22524685Listed by: RE/MAX AT BARNEGAT BAY - New
 $575,000Active4 beds 3 baths1,453 sq. ft.
$575,000Active4 beds 3 baths1,453 sq. ft.1007 Elwood Street, Forked River, NJ 08731
MLS# 22524583Listed by: VRI HOMES - New
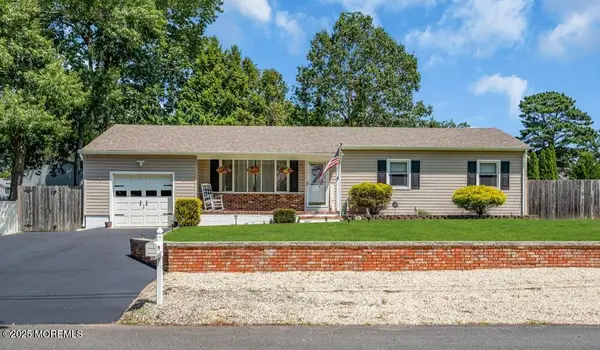 $475,000Active3 beds 2 baths1,470 sq. ft.
$475,000Active3 beds 2 baths1,470 sq. ft.810 Devon Street, Forked River, NJ 08731
MLS# 22524573Listed by: RE/MAX AT BARNEGAT BAY - New
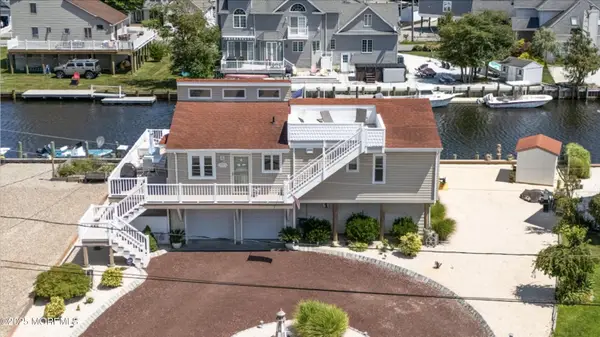 $849,000Active3 beds 3 baths1,680 sq. ft.
$849,000Active3 beds 3 baths1,680 sq. ft.1011 Neosho Drive, Forked River, NJ 08731
MLS# 22524502Listed by: PRODIGY REAL ESTATE INC. - Open Sat, 12 to 2pmNew
 $899,900Active4 beds 3 baths3,496 sq. ft.
$899,900Active4 beds 3 baths3,496 sq. ft.78 Saltspray Drive, Forked River, NJ 08731
MLS# 22524460Listed by: RE/MAX REVOLUTION - New
 $459,000Active3 beds 2 baths1,372 sq. ft.
$459,000Active3 beds 2 baths1,372 sq. ft.576 Vaughn Avenue, Forked River, NJ 08731
MLS# 22524172Listed by: RE/MAX AT BARNEGAT BAY - New
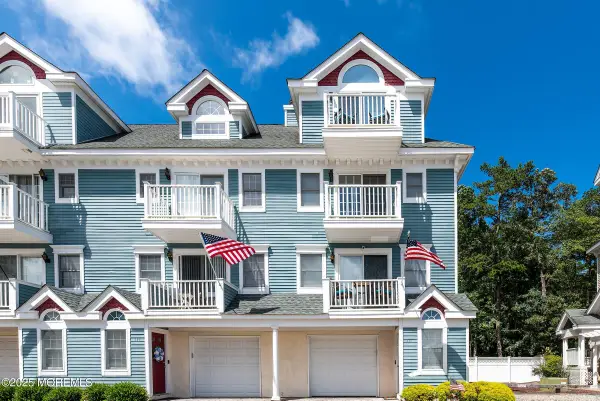 $550,000Active3 beds 3 baths1,500 sq. ft.
$550,000Active3 beds 3 baths1,500 sq. ft.351 Harbor Vw View #51, Forked River, NJ 08731
MLS# 22524123Listed by: BERKSHIRE HATHAWAY HOMESERVICES ZACK SHORE REALTORS - New
 $399,000Active3 beds 2 baths996 sq. ft.
$399,000Active3 beds 2 baths996 sq. ft.476 Lake Barnegat Drive, Forked River, NJ 08731
MLS# 22524022Listed by: JASON MITCHELL REAL ESTATE NEW JERSEY - New
 $360,000Active2 beds 2 baths1,405 sq. ft.
$360,000Active2 beds 2 baths1,405 sq. ft.2028 Brookdale Drive, Forked River, NJ 08731
MLS# 22524027Listed by: RE/MAX AT BARNEGAT BAY - New
 $299,000Active2 beds 1 baths
$299,000Active2 beds 1 baths1215 Cypress Place, Forked River, NJ 08731
MLS# 22523711Listed by: C21/ ACTION PLUS REALTY
