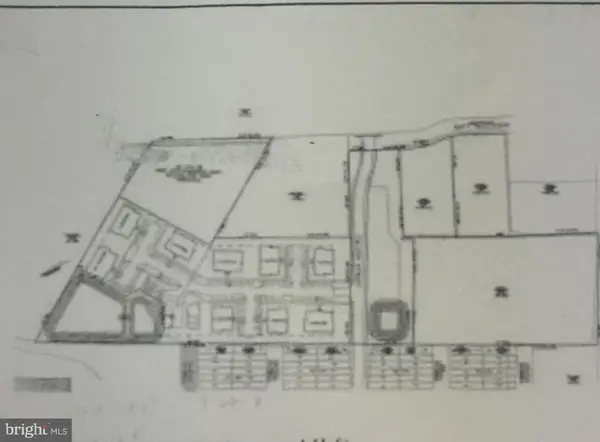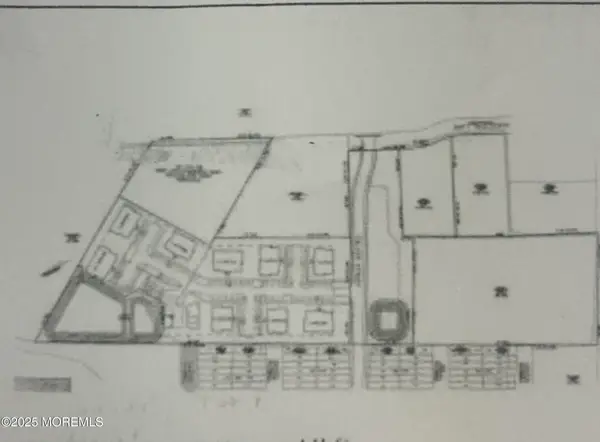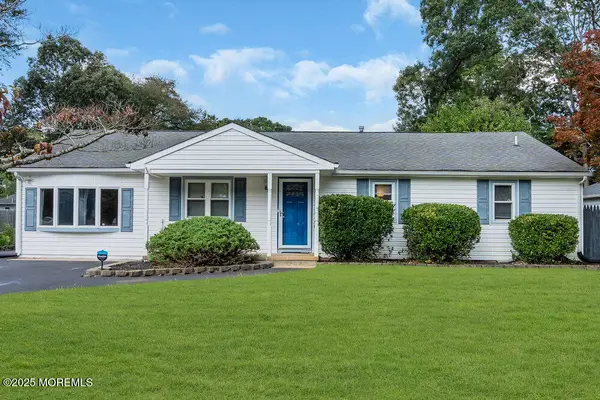953 Capstan Drive, Forked River, NJ 08731
Local realty services provided by:ERA Byrne Realty
953 Capstan Drive,Forked River, NJ 08731
$1,120,000
- 5 Beds
- 4 Baths
- 2,900 sq. ft.
- Single family
- Pending
Listed by:jason price
Office:re/max at barnegat bay
MLS#:22519117
Source:NJ_MOMLS
Price summary
- Price:$1,120,000
- Price per sq. ft.:$386.21
- Monthly HOA dues:$5
About this home
Sunrise Beach Beauty! Direct bay access with amazing views! 2016 Remodeled 5 bedroom 3.5 bathroom Cape Cod home with all the best amenities. Complete with an elevator to the main floor. No expense was spared! Main level has a large living room, dining room, expansive kitchen and great room. There's also a guest bedroom, full bathroom on this level. The main level Primary suite has a slider out to the oversized deck w/ awning overlooking the waterfront. The second floor has 3 additional guest bedrooms, another full bathroom and walk-in attic with potential expansion capabilities. Downstairs is a 2+ car garage with plenty of added space, half bath plus an overhead door to the backyard. Be the best host with the outdoor bar. 10k pound boat lift included. Dual Heating Source (Gas & Heat Pump)
Contact an agent
Home facts
- Year built:1987
- Listing ID #:22519117
- Added:93 day(s) ago
- Updated:September 08, 2025 at 04:37 PM
Rooms and interior
- Bedrooms:5
- Total bathrooms:4
- Full bathrooms:3
- Half bathrooms:1
- Living area:2,900 sq. ft.
Heating and cooling
- Cooling:Central Air
- Heating:Baseboard, Heat Pump, Natural Gas
Structure and exterior
- Roof:Timberline
- Year built:1987
- Building area:2,900 sq. ft.
- Lot area:0.17 Acres
Schools
- High school:Lacey Township
Utilities
- Water:Public
- Sewer:Public Sewer
Finances and disclosures
- Price:$1,120,000
- Price per sq. ft.:$386.21
- Tax amount:$13,162 (2024)
New listings near 953 Capstan Drive
- Coming SoonOpen Sun, 11am to 1pm
 $1,099,000Coming Soon5 beds 4 baths
$1,099,000Coming Soon5 beds 4 baths741 River Drive, Forked River, NJ 08731
MLS# 22529397Listed by: REALTY ONE GROUP EMERGE - Coming Soon
 $465,500Coming Soon4 beds 2 baths
$465,500Coming Soon4 beds 2 baths1012 Panama Court, Forked River, NJ 08731
MLS# 22529362Listed by: RE/MAX REVOLUTION - New
 $385,000Active3 beds 1 baths
$385,000Active3 beds 1 baths3 Melwen Drive, Forked River, NJ 08731
MLS# 22528983Listed by: WEICHERT REALTORS-TOMS RIVER - New
 $55,000Active0.18 Acres
$55,000Active0.18 Acres0 Elsiah St, FORKED RIVER, NJ 08731
MLS# NJOC2037362Listed by: BETTER HOMES AND GARDENS REAL ESTATE MURPHY & CO. - New
 $55,000Active0 Acres
$55,000Active0 Acres0 Elsiah Street, Forked River, NJ 08731
MLS# 22529197Listed by: BETTER HOMES AND GARDENS REAL ESTATE MURPHY & CO - New
 $449,900Active3 beds 2 baths1,404 sq. ft.
$449,900Active3 beds 2 baths1,404 sq. ft.410 Sunrise Boulevard, Forked River, NJ 08731
MLS# 22529187Listed by: RE/MAX REVOLUTION - New
 $849,900Active4 beds 4 baths2,089 sq. ft.
$849,900Active4 beds 4 baths2,089 sq. ft.501 Shore Drive, Forked River, NJ 08731
MLS# 22529085Listed by: RE/MAX REVOLUTION - New
 $589,999Active3 beds 2 baths1,460 sq. ft.
$589,999Active3 beds 2 baths1,460 sq. ft.1303 Cypress St, FORKED RIVER, NJ 08731
MLS# NJOC2037246Listed by: FOX & FOXX REALTY LLC - New
 $449,000Active3 beds 3 baths2,240 sq. ft.
$449,000Active3 beds 3 baths2,240 sq. ft.421 Carr Street, Forked River, NJ 08731
MLS# 22529025Listed by: BERKSHIRE HATHAWAY HOMESERVICES ZACK SHORE REALTORS - New
 $685,000Active4 beds 3 baths2,944 sq. ft.
$685,000Active4 beds 3 baths2,944 sq. ft.1022 Center Street, Forked River, NJ 08731
MLS# 22529012Listed by: COLDWELL BANKER FLANAGAN REALTY
