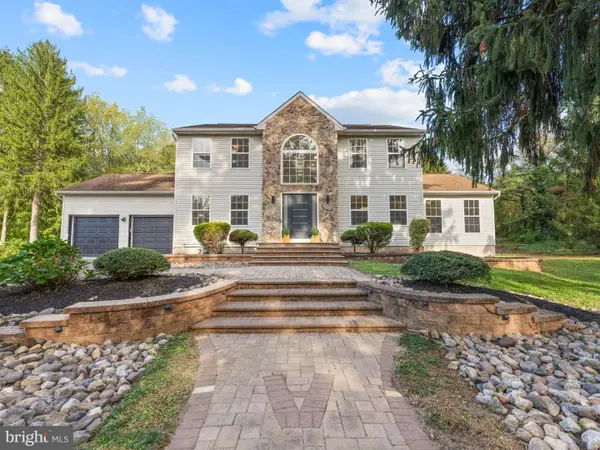3743 Tuckahoe Rd, Franklinville, NJ 08322
Local realty services provided by:ERA Byrne Realty
3743 Tuckahoe Rd,Franklinville, NJ 08322
$749,900
- 6 Beds
- 4 Baths
- 2,600 sq. ft.
- Single family
- Pending
Listed by:david beach
Office:re/max community-williamstown
MLS#:NJGL2062448
Source:BRIGHTMLS
Price summary
- Price:$749,900
- Price per sq. ft.:$288.42
About this home
This home is truly amazing with huge bedrooms and walk-in closets with a second bedroom suite sitting on 3.2 Acres! Yes there are 5 bedrooms with 3 full baths and a half bathroom in this home. Upon entering the hone there a first floor office with direct access to the front door. The home has open living room with custom design wall and open concept to the kitchen area. The kitchen is huge with quartz counter tops and stainless steel appliances. The kitchen has custom tile backsplash with recessed lighting in the kitchen. There also a full pantry off of the kitchen with direct access to the mud room and garage. The lower level is fully finished with a 5th bedroom on the lower level with full walk out basement. Once you're outside you will see a full concrete patio over looking 3 acres of land. The upper level has full master bedroom with tray ceiling and huge walk in closet. The master bathroom is custom designed with ceramic tile throughout. There also double sinks and gas shower doors. The second bedroom is a full suite with a full bathroom and walk in closet. There also a 3rd bathroom on the upper floor in the main hallway. Yes this home has numerous features that makes it stand out from all the other home builders. Make your appointment today to see this beautiful home.
Contact an agent
Home facts
- Year built:2025
- Listing ID #:NJGL2062448
- Added:51 day(s) ago
- Updated:November 01, 2025 at 07:28 AM
Rooms and interior
- Bedrooms:6
- Total bathrooms:4
- Full bathrooms:3
- Half bathrooms:1
- Living area:2,600 sq. ft.
Heating and cooling
- Cooling:Central A/C
- Heating:90% Forced Air, Natural Gas
Structure and exterior
- Year built:2025
- Building area:2,600 sq. ft.
- Lot area:3.24 Acres
Utilities
- Water:Well
- Sewer:On Site Septic
Finances and disclosures
- Price:$749,900
- Price per sq. ft.:$288.42
- Tax amount:$1,510 (2025)
New listings near 3743 Tuckahoe Rd
- New
 $275,000Active3 beds 2 baths1,603 sq. ft.
$275,000Active3 beds 2 baths1,603 sq. ft.1612 Delsea Dr, FRANKLINVILLE, NJ 08322
MLS# NJGL2065846Listed by: KELLER WILLIAMS REALTY - WASHINGTON TOWNSHIP - New
 $539,900Active3 beds 3 baths2,136 sq. ft.
$539,900Active3 beds 3 baths2,136 sq. ft.1112 Fries Mill Rd, FRANKLINVILLE, NJ 08322
MLS# NJGL2065448Listed by: BHHS FOX & ROACH-MULLICA HILL SOUTH  $774,900Active4 beds 3 baths3,778 sq. ft.
$774,900Active4 beds 3 baths3,778 sq. ft.3653 Tuckahoe Rd, FRANKLINVILLE, NJ 08322
MLS# NJGL2065318Listed by: RE/MAX COMMUNITY-WILLIAMSTOWN- Open Sat, 11am to 1pm
 $389,999Active3 beds 2 baths1,480 sq. ft.
$389,999Active3 beds 2 baths1,480 sq. ft.61 Howard Ave, FRANKLINVILLE, NJ 08322
MLS# NJGL2065298Listed by: EXP REALTY, LLC  $469,900Pending4 beds 3 baths1,857 sq. ft.
$469,900Pending4 beds 3 baths1,857 sq. ft.765 Little Mill Rd, FRANKLINVILLE, NJ 08322
MLS# NJGL2061896Listed by: OMNI REAL ESTATE PROFESSIONALS $350,000Pending3 beds 1 baths996 sq. ft.
$350,000Pending3 beds 1 baths996 sq. ft.1920 Coles Mill Rd, FRANKLINVILLE, NJ 08322
MLS# NJGL2065278Listed by: BHHS FOX & ROACH-WASHINGTON-GLOUCESTER $245,000Pending2 beds 1 baths800 sq. ft.
$245,000Pending2 beds 1 baths800 sq. ft.48 Pine St, FRANKLINVILLE, NJ 08322
MLS# NJGL2065122Listed by: REAL BROKER, LLC $275,000Pending3 beds 1 baths1,409 sq. ft.
$275,000Pending3 beds 1 baths1,409 sq. ft.1081 Pennsylvania Ave, FRANKLINVILLE, NJ 08322
MLS# NJGL2064968Listed by: KELLER WILLIAMS REALTY - WASHINGTON TOWNSHIP $12,500Active0.55 Acres
$12,500Active0.55 AcresMarshall Mill Rd Back, FRANKLINVILLE, NJ 08322
MLS# NJGL2064990Listed by: SNAPPY HOME REALTY LLC $629,900Active5 beds 4 baths3,146 sq. ft.
$629,900Active5 beds 4 baths3,146 sq. ft.3060 Williamstown Rd, FRANKLINVILLE, NJ 08322
MLS# NJGL2064910Listed by: HOF REALTY
