48b Trimmel Avenue, Franklinville, NJ 08322
Local realty services provided by:O'BRIEN REALTY ERA POWERED
48b Trimmel Avenue,Franklinville, NJ 08322
$695,900
- 3 Beds
- 3 Baths
- 1,895 sq. ft.
- Single family
- Active
Listed by: erin k owens
Office: bhhs fox & roach-washington-gloucester
MLS#:NJGL2062646
Source:BRIGHTMLS
Price summary
- Price:$695,900
- Price per sq. ft.:$367.23
About this home
Welcome home to craftsman charm and modern convenience! To be built by Schaeffer Homes, the Newport model is a Craftsman-style ranch that blends timeless curb appeal with thoughtful one-level living. From the welcoming front porch to the warm architectural details, this home invites you in before you even open the door. Inside, the heart of the home is the spacious great room, filling with natural light and designed to bring everyone together. The open flow leads right into the kitchen of your dreams where a center island becomes the gathering place for morning coffee, casual meals, and lively conversations. The floorplan is intentionally crafted for comfort and practicality with all bedrooms located on the first floor. This home doesn't just offer a place to live- it offers a lifestyle that's as functional as it is beautiful. As a bonus, you can enjoy all this with 3.43 acres on a cul-de-sac in Franklin Township. Approvals received so far are septic, well, stormwater, and Pinelands. Full basements are available at an additional cost, along with finish options. There are several models to choose from with varying prices so be sure to ask about other floor plans. The price of this Newport Model includes the land price of $234,000, land development estimate of $170,000, and the Newport model base price of $291,900. Land development costs may be more or less than $170,000. *Note: this home is to be built. Photos and virtual tour are of the Newport with upgraded options shown.
Contact an agent
Home facts
- Listing ID #:NJGL2062646
- Added:111 day(s) ago
- Updated:January 06, 2026 at 02:34 PM
Rooms and interior
- Bedrooms:3
- Total bathrooms:3
- Full bathrooms:2
- Half bathrooms:1
- Living area:1,895 sq. ft.
Heating and cooling
- Cooling:Central A/C
- Heating:Forced Air, Natural Gas
Structure and exterior
- Roof:Architectural Shingle
- Building area:1,895 sq. ft.
- Lot area:3.43 Acres
Schools
- High school:DELSEA REGIONAL H.S.
- Middle school:DELSEA REGIONAL M.S.
- Elementary school:FRANKLIN T
Utilities
- Water:Well, Well Permit on File
- Sewer:Septic Permit Issued
Finances and disclosures
- Price:$695,900
- Price per sq. ft.:$367.23
- Tax amount:$1,830 (2025)
New listings near 48b Trimmel Avenue
- Coming SoonOpen Sun, 11am to 1pm
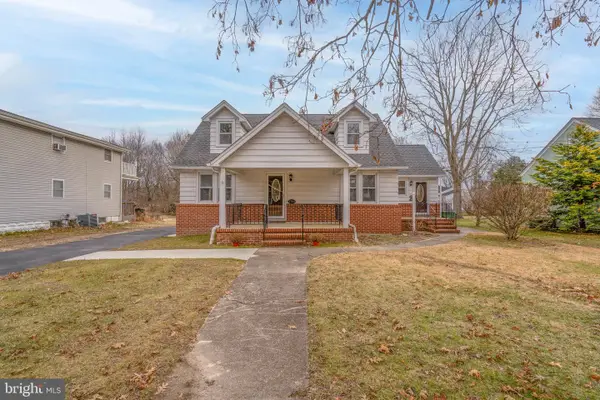 $375,000Coming Soon4 beds 2 baths
$375,000Coming Soon4 beds 2 baths2700 Delsea Dr, FRANKLINVILLE, NJ 08322
MLS# NJGL2066482Listed by: EXIT REALTY DEFINED 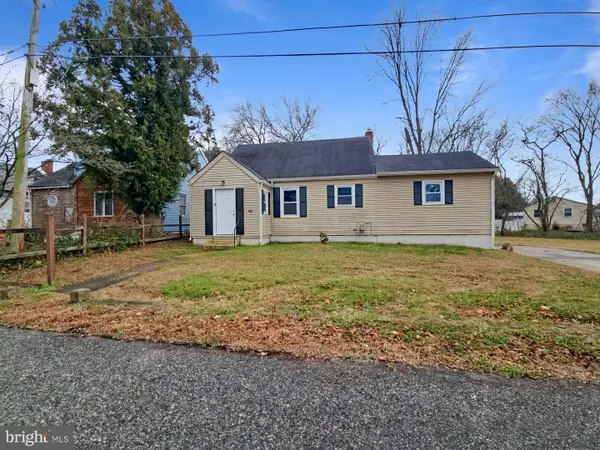 $259,900Active3 beds 1 baths1,365 sq. ft.
$259,900Active3 beds 1 baths1,365 sq. ft.120 Waddell Ave, FRANKLINVILLE, NJ 08322
MLS# NJGL2067766Listed by: S. KELLY REAL ESTATE LLC $685,000Active4 beds 3 baths2,912 sq. ft.
$685,000Active4 beds 3 baths2,912 sq. ft.148 Trimmel Ave, FRANKLINVILLE, NJ 08322
MLS# NJGL2067522Listed by: HOMESMART FIRST ADVANTAGE REALTY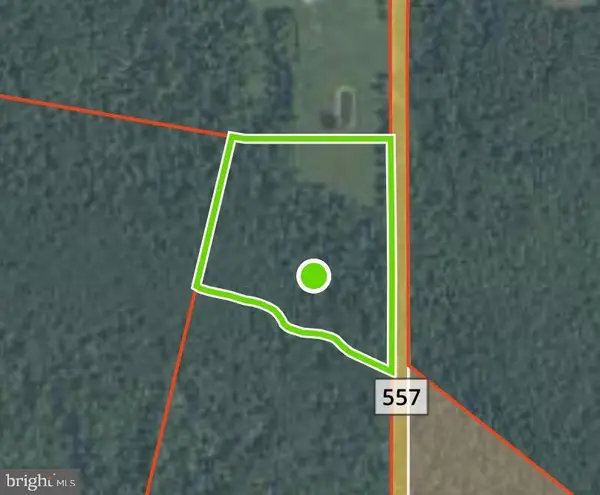 $325,000Active12.69 Acres
$325,000Active12.69 Acres0 Tuckahoe Rd, FRANKLINVILLE, NJ 08322
MLS# NJGL2067060Listed by: WEICHERT REALTORS-TURNERSVILLE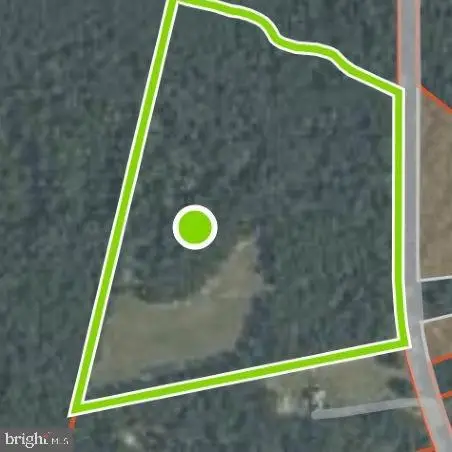 $600,000Active26.02 Acres
$600,000Active26.02 Acres0 Tuckahoe Rd, FRANKLINVILLE, NJ 08322
MLS# NJGL2067120Listed by: WEICHERT REALTORS-TURNERSVILLE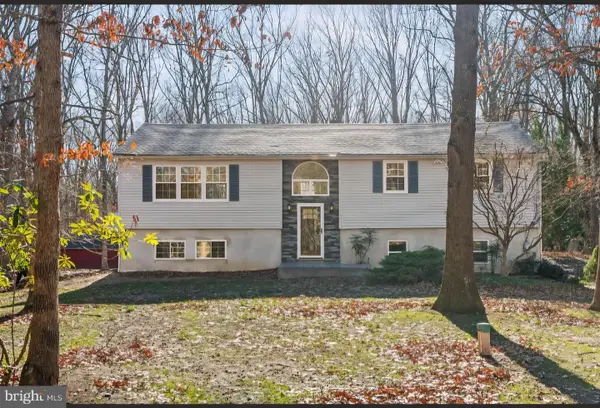 $685,000Active4 beds 3 baths2,912 sq. ft.
$685,000Active4 beds 3 baths2,912 sq. ft.148 Trimmel Ave, FRANKLINVILLE, NJ 08322
MLS# NJGL2066644Listed by: HOMESMART FIRST ADVANTAGE REALTY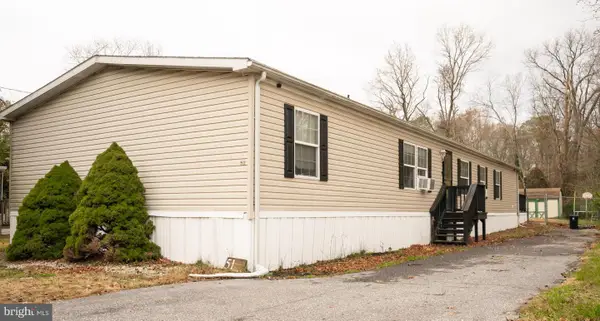 $225,000Pending4 beds 3 baths2,128 sq. ft.
$225,000Pending4 beds 3 baths2,128 sq. ft.51 Elmer St, FRANKLINVILLE, NJ 08322
MLS# NJGL2066940Listed by: REAL BROKER, LLC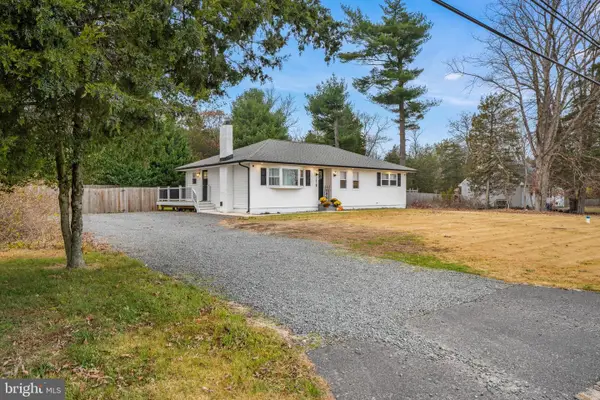 $374,900Pending2 beds 2 baths2,560 sq. ft.
$374,900Pending2 beds 2 baths2,560 sq. ft.141 Fries Mill Rd, FRANKLINVILLE, NJ 08322
MLS# NJGL2066914Listed by: KELLER WILLIAMS REALTY - WILDWOOD CREST $572,999Pending4 beds 3 baths3,379 sq. ft.
$572,999Pending4 beds 3 baths3,379 sq. ft.122 Whitetail Pass, FRANKLINVILLE, NJ 08322
MLS# NJGL2066712Listed by: EXP REALTY, LLC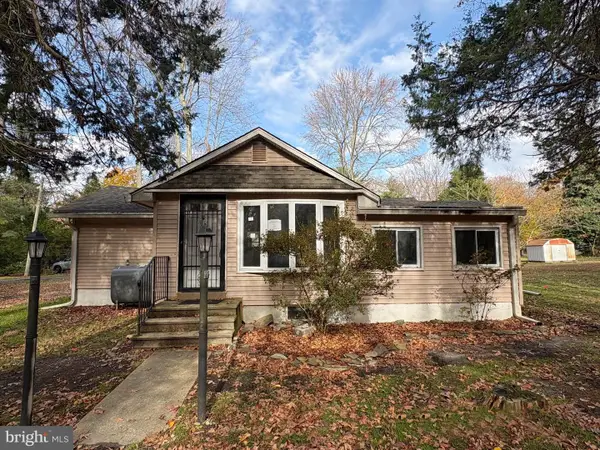 $201,000Active2 beds 1 baths1,104 sq. ft.
$201,000Active2 beds 1 baths1,104 sq. ft.664 Scotland Run Ave, FRANKLINVILLE, NJ 08322
MLS# NJGL2065704Listed by: 24-7 REAL ESTATE, LLC
