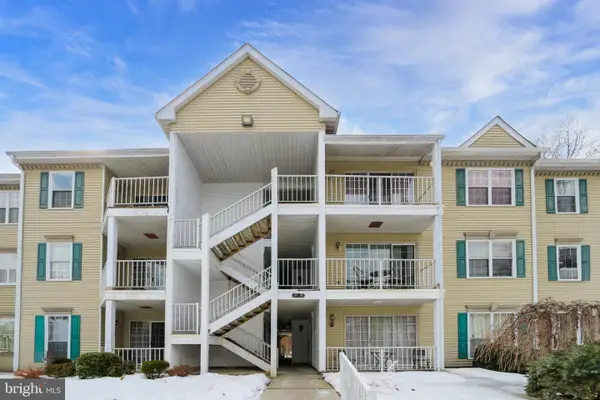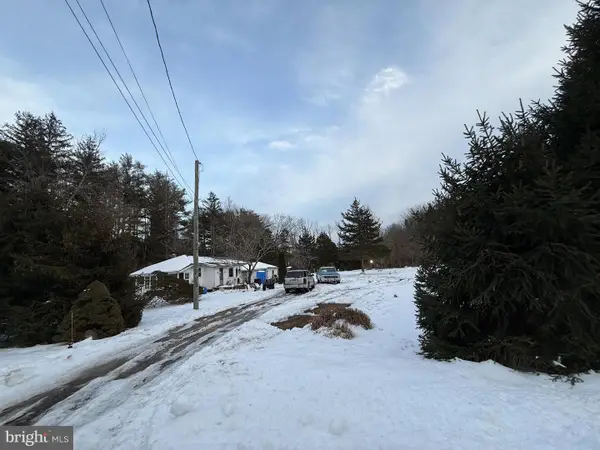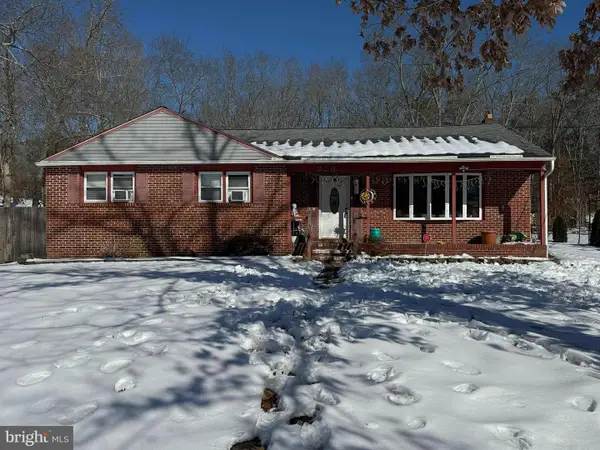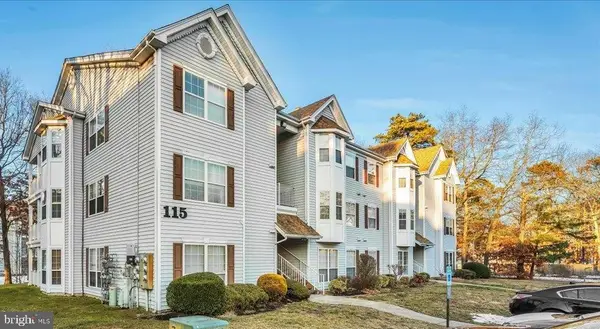243 Ivystone Ct, Galloway, NJ 08205
Local realty services provided by:O'BRIEN REALTY ERA POWERED
243 Ivystone Ct,Galloway, NJ 08205
$1,200,000
- 6 Beds
- 4 Baths
- 4,600 sq. ft.
- Single family
- Active
Listed by: patricia marie bridges
Office: coldwell banker argus real estate
MLS#:NJAC2021140
Source:BRIGHTMLS
Price summary
- Price:$1,200,000
- Price per sq. ft.:$260.87
About this home
Looking for a palatial sanctuary for your extended family? Or you just want a fantastic home where you can live your best life? Come see this beautifully appointed upgraded residence with spectacular pool and private backyard oasis. This estate consists of over an acre of meticulously landscaped grounds at the end of a cul-de-sac or only 7 executive homes built by Norman Risley. Recently, this home has been expanded to a spacious 4600 sq feet. The custom open, chef's kitchen has a granite countertops and all new stainless steel appliances with many distinctive touches. The 1st floor features include crown moldings, formal dining room, office, family room with gas fireplace, wet bar & wine cooler, conversation room, and a spectacular primary bedroom suite with a fireplace a closet/dressing area/bath of your dreams. The floor plan flows with multiple entries to the very private, amazing backyard with a heater, gunite in-ground heated pool with spa and waterfall, and fully appointed outdoor kitchen, The second floor has 4 bedrooms including a second primary suite with sliders to a private deck overlooking the pool area. A huge 5th bedroom, workout/all-purpose room with large walk in closet is situated on the 3rd floor. There's also an extra large 2 car garage. Two top of the line HVAC Systems, and more makes this a turnkey, move right in dwelling that's convenient to Atlantic City Expressway and minutes to shore points North and South. This isn't just a house. It's an estate that provides a wonderful space with the utmost in comfortable, joyous living. If you enjoy entertaining or just want a quiet retreat, this is the place for you.
Contact an agent
Home facts
- Year built:1999
- Listing ID #:NJAC2021140
- Added:139 day(s) ago
- Updated:February 22, 2026 at 02:44 PM
Rooms and interior
- Bedrooms:6
- Total bathrooms:4
- Full bathrooms:3
- Half bathrooms:1
- Living area:4,600 sq. ft.
Heating and cooling
- Cooling:Ceiling Fan(s), Central A/C
- Heating:Forced Air, Natural Gas
Structure and exterior
- Year built:1999
- Building area:4,600 sq. ft.
- Lot area:1 Acres
Schools
- High school:ABSEGAMI
- Middle school:GALLOWAY TOWNSHIP
- Elementary school:REEDS ROAD
Utilities
- Water:Public
- Sewer:Public Sewer
Finances and disclosures
- Price:$1,200,000
- Price per sq. ft.:$260.87
- Tax amount:$17,681 (2024)
New listings near 243 Ivystone Ct
- New
 $179,900Active2 beds 2 baths1,110 sq. ft.
$179,900Active2 beds 2 baths1,110 sq. ft.26 Iroquois Dr #20, GALLOWAY, NJ 08205
MLS# NJAC2023058Listed by: KELLER WILLIAMS REALTY - ATLANTIC SHORE - New
 $439,900Active3 beds 3 baths1,900 sq. ft.
$439,900Active3 beds 3 baths1,900 sq. ft.604 E Pennsylvania Ave, ABSECON, NJ 08205
MLS# NJAC2022794Listed by: ZONA REAL ESTATE - New
 $169,900Active1 beds 1 baths779 sq. ft.
$169,900Active1 beds 1 baths779 sq. ft.743 W Pine St, EGG HARBOR CITY, NJ 08215
MLS# NJAC2022976Listed by: KELLER WILLIAMS REALTY PREFERRED PROPERTIES - New
 $419,900Active3 beds 2 baths2,084 sq. ft.
$419,900Active3 beds 2 baths2,084 sq. ft.674 Jupiter Hills Ln, EGG HARBOR CITY, NJ 08215
MLS# NJAC2022946Listed by: BHHS FOX & ROACH-WASHINGTON-GLOUCESTER  $315,000Active3 beds 3 baths1,498 sq. ft.
$315,000Active3 beds 3 baths1,498 sq. ft.319 Willow Avenue #B, Galloway, NJ 08205
MLS# 22602368Listed by: RE/MAX AT BARNEGAT BAY $349,900Active1 beds 1 baths855 sq. ft.
$349,900Active1 beds 1 baths855 sq. ft.28 N Frankfurt Ave, EGG HARBOR CITY, NJ 08215
MLS# NJAC2022854Listed by: KELLER WILLIAMS REALTY PREFERRED PROPERTIES $397,000Active3 beds -- baths1,800 sq. ft.
$397,000Active3 beds -- baths1,800 sq. ft.223 E Magnolia Ave, GALLOWAY, NJ 08205
MLS# NJAC2022818Listed by: KELLER WILLIAMS REALTY - ATLANTIC SHORE $289,900Active3 beds 3 baths1,428 sq. ft.
$289,900Active3 beds 3 baths1,428 sq. ft.668 Lakefront Cir, GALLOWAY, NJ 08205
MLS# NJAC2022814Listed by: CENTURY 21 FRICK REALTORS $210,000Pending2 beds 2 baths1,091 sq. ft.
$210,000Pending2 beds 2 baths1,091 sq. ft.2 Navajo Ct, ABSECON, NJ 08205
MLS# NJAC2022620Listed by: KELLER WILLIAMS REALTY - ATLANTIC SHORE $194,000Active2 beds 1 baths1,048 sq. ft.
$194,000Active2 beds 1 baths1,048 sq. ft.53 Navajo Ct, ABSECON, NJ 08205
MLS# NJAC2022664Listed by: COLDWELL BANKER RIVIERA REALTY, INC.

