107 Stoneshire Dr, Glassboro, NJ 08028
Local realty services provided by:ERA Martin Associates
Listed by: alysia destefano
Office: real broker, llc.
MLS#:NJGL2066216
Source:BRIGHTMLS
Price summary
- Price:$300,000
- Price per sq. ft.:$239.62
About this home
***MULTIPLE OFFERS RECEIVED - Please submit all Highest & Best offers by Wednesday 11/12 at 3pm*** Move right in to this beautiful brick front 3 bedroom, 1.5 bath townhouse in Glassboro. The open concept main level features laminate flooring throughout and so much natural light! The kitchen offers solid wood cabinets, quartz counters, and stainless steel appliances and is open to the dining area that leads right out to the Trex deck (and don't forget the shed for additional storage!). The primary bedroom is spacious with a catherdal ceiling and incredible walk-in closet! All bedrooms have neutral tones and ceiling fans making the upstairs feel warm and comfortable. The finished partial daylight basement expands your living space with a bar counter, laundry area, and a flexible bonus room that could serve as a home office, gym, or hobby space, plus additional utility and storage space. Enjoy the ease of driveway parking and the benefit of no HOA fees in this well-kept community. All just minutes from Rowan University, Inspira Hospital, grocery stores, Route 55, and Route 322 - offering the ultimate in everyday convenience.
Contact an agent
Home facts
- Year built:1997
- Listing ID #:NJGL2066216
- Added:48 day(s) ago
- Updated:December 25, 2025 at 08:30 AM
Rooms and interior
- Bedrooms:3
- Total bathrooms:2
- Full bathrooms:1
- Half bathrooms:1
- Living area:1,252 sq. ft.
Heating and cooling
- Cooling:Central A/C
- Heating:Forced Air, Natural Gas
Structure and exterior
- Roof:Architectural Shingle
- Year built:1997
- Building area:1,252 sq. ft.
- Lot area:0.05 Acres
Utilities
- Water:Public
- Sewer:Public Sewer
Finances and disclosures
- Price:$300,000
- Price per sq. ft.:$239.62
- Tax amount:$5,750 (2025)
New listings near 107 Stoneshire Dr
- Coming Soon
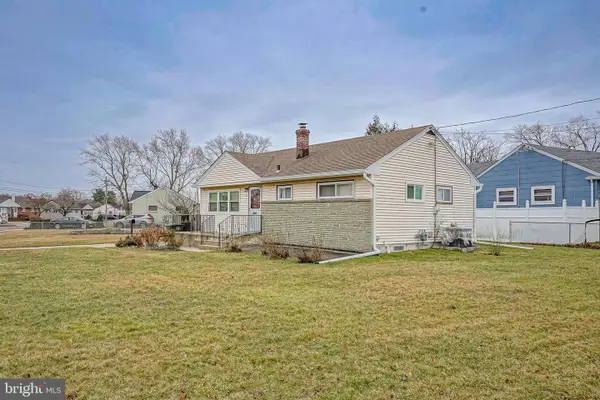 $260,000Coming Soon3 beds 1 baths
$260,000Coming Soon3 beds 1 baths137 Baldwin Rd, GLASSBORO, NJ 08028
MLS# NJGL2067812Listed by: CENTURY 21 TOWN & COUNTRY REALTY - WOODSTOWN - Coming Soon
 $300,000Coming Soon3 beds 2 baths
$300,000Coming Soon3 beds 2 baths118 Somerset Rd, GLASSBORO, NJ 08028
MLS# NJGL2067672Listed by: EXP REALTY, LLC  $250,000Pending2 beds 2 baths1,227 sq. ft.
$250,000Pending2 beds 2 baths1,227 sq. ft.21 Winterberry Ct, GLASSBORO, NJ 08028
MLS# NJGL2067544Listed by: COLDWELL BANKER REALTY- Coming Soon
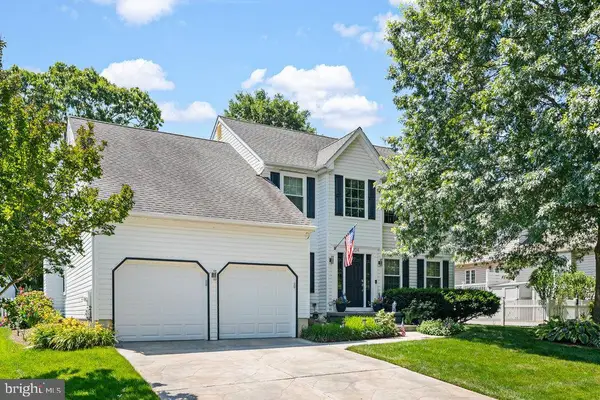 $519,000Coming Soon4 beds 3 baths
$519,000Coming Soon4 beds 3 baths204 Sienna Ln, GLASSBORO, NJ 08028
MLS# NJGL2067518Listed by: HOMESMART FIRST ADVANTAGE REALTY 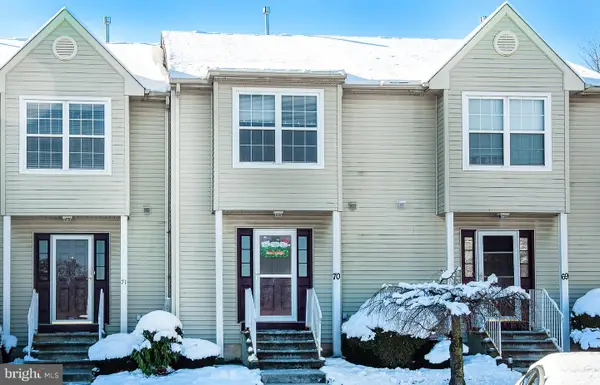 $289,700Active2 beds 3 baths1,218 sq. ft.
$289,700Active2 beds 3 baths1,218 sq. ft.70 Yellowwood Ct, GLASSBORO, NJ 08028
MLS# NJGL2067496Listed by: BHHS FOX & ROACH-WASHINGTON-GLOUCESTER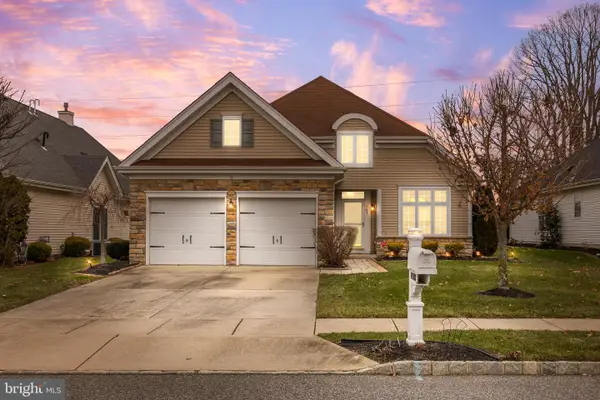 $415,000Active2 beds 2 baths1,678 sq. ft.
$415,000Active2 beds 2 baths1,678 sq. ft.107 Whitall Rd, GLASSBORO, NJ 08028
MLS# NJGL2067446Listed by: EXP REALTY, LLC $275,000Active2 beds 3 baths1,218 sq. ft.
$275,000Active2 beds 3 baths1,218 sq. ft.64 Yellowwood Ct, GLASSBORO, NJ 08028
MLS# NJGL2067280Listed by: CENTURY 21 RAUH & JOHNS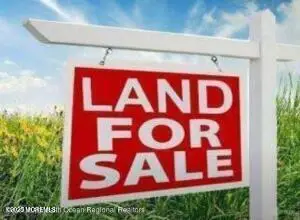 $1,000,000Active0 Acres
$1,000,000Active0 Acres0 New Street, Glassboro Boro, NJ 08028
MLS# 22536419Listed by: ELANA PROPERTIES LLC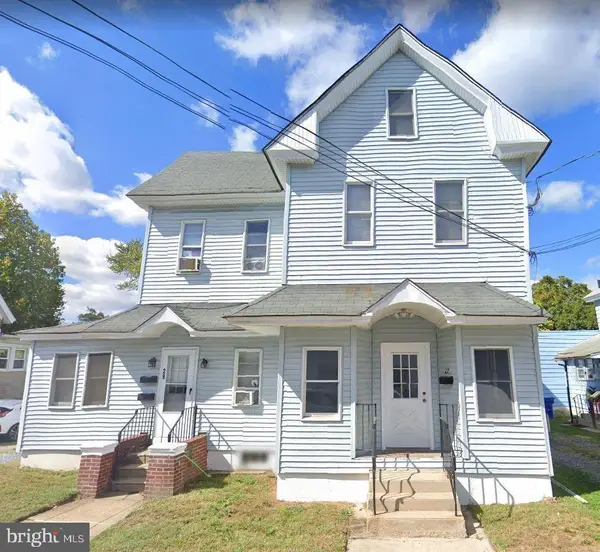 $629,900Active5 beds -- baths2,219 sq. ft.
$629,900Active5 beds -- baths2,219 sq. ft.29 S Main St, GLASSBORO, NJ 08028
MLS# NJGL2067336Listed by: RE/MAX REGENCY REALTY $465,000Active3 beds 3 baths1,719 sq. ft.
$465,000Active3 beds 3 baths1,719 sq. ft.1202 Woodruff Rd, GLASSBORO, NJ 08028
MLS# NJGL2067070Listed by: EXP REALTY, LLC
