1146 Munyon Dr, GLASSBORO, NJ 08028
Local realty services provided by:ERA Byrne Realty
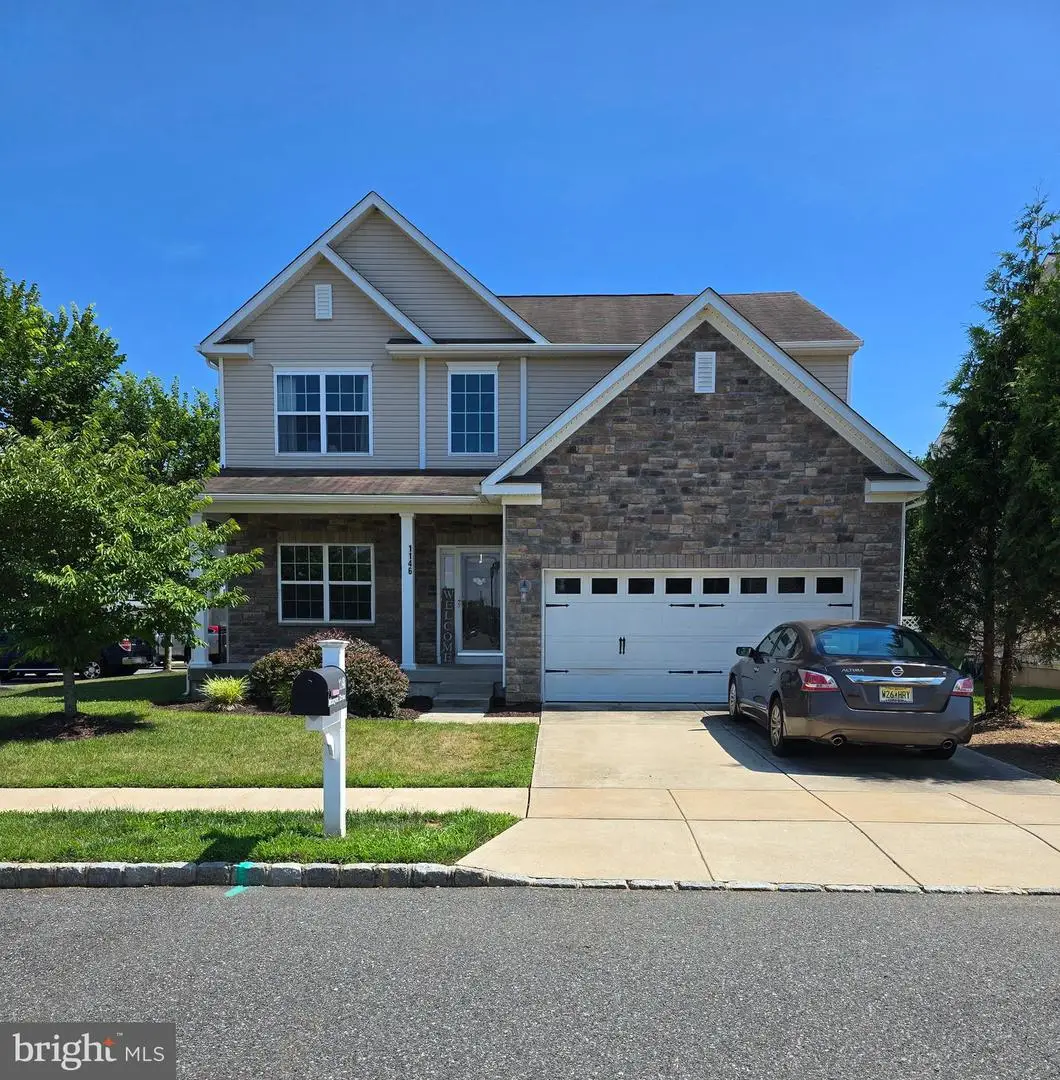
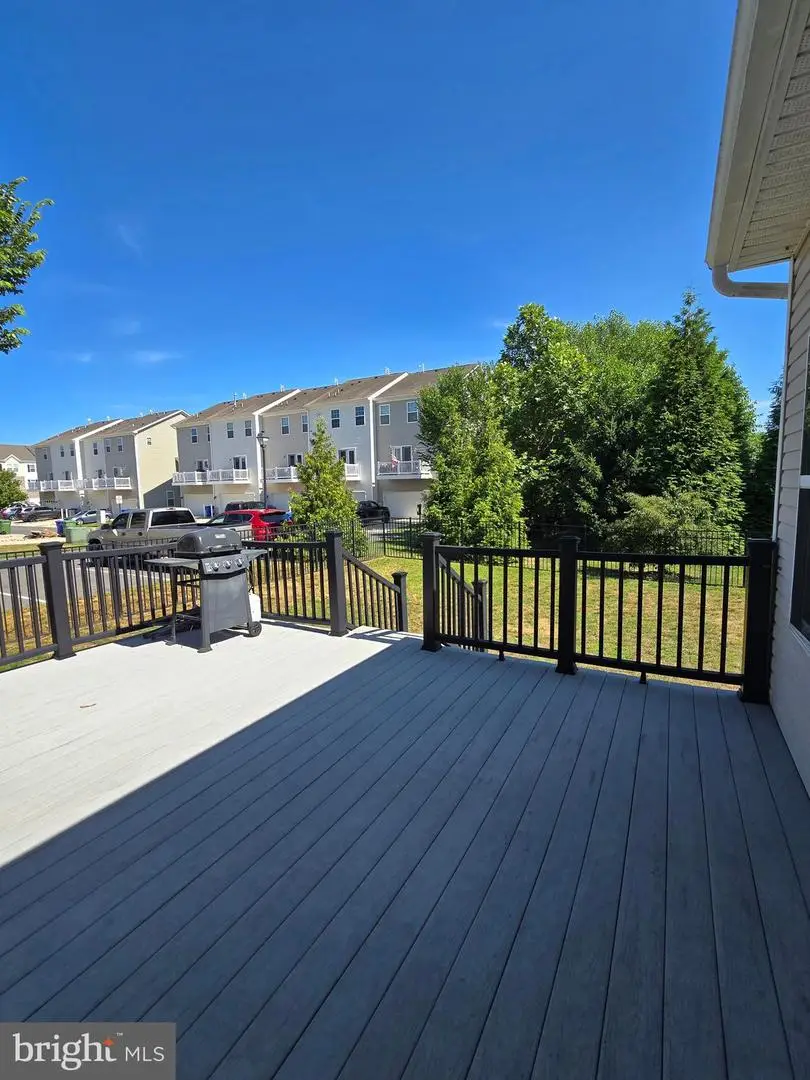

1146 Munyon Dr,GLASSBORO, NJ 08028
$460,000
- 4 Beds
- 3 Baths
- 2,252 sq. ft.
- Single family
- Pending
Listed by:jerome j. washington
Office:neighborhood assistance corp. of america (naca)
MLS#:NJGL2059358
Source:BRIGHTMLS
Price summary
- Price:$460,000
- Price per sq. ft.:$204.26
- Monthly HOA dues:$55
About this home
1146 Munyon Dr, Glassboro, NJ 08028 – Spacious Corner Home Filled with Possibilities
Welcome to 1146 Munyon Drive, a charming and spacious single-family home ideally positioned on a desirable corner lot in Glassboro.
Featuring 4 generously sized bedrooms, 2 full bathrooms, and one half bath, this home provides plenty of room to grow and thrive.
Inside, you’ll appreciate the spaciousness and comfort of each bedroom, three of which offer impressive walk-in closets for excellent storage. The inviting primary suite includes its own private en-suite bathroom—an ideal retreat at the end of the day.
On the first floor, you’ll find a beautiful bonus room surrounded by windows and accented with elegant French doors. Bathed in natural light, this versatile space is perfect for a home office, reading nook, or green room for your plants.
Step outside onto your welcoming deck, which overlooks a fully fenced-in backyard—perfect for entertaining, gardening, or enjoying peaceful outdoor moments. The large, fully insulated basement adds tremendous value and is ready to be transformed into a home gym, media room, or creative studio.
Location & Convenience
Just one minute from Route 55, your daily commute across South Jersey becomes effortless. In only fifteen minutes, you can be crossing the Walt Whitman or Ben Franklin Bridge into Philadelphia, making city access swift and stress-free.
Nestled in a friendly community close to shops, cafés, and a neighborhood playground, 1146 Munyon Drive strikes the ideal balance of space, comfort, and potential. Schedule your private showing today and experience firsthand all that this exceptional home has to offer!
Contact an agent
Home facts
- Year built:2014
- Listing Id #:NJGL2059358
- Added:37 day(s) ago
- Updated:August 15, 2025 at 07:30 AM
Rooms and interior
- Bedrooms:4
- Total bathrooms:3
- Full bathrooms:2
- Half bathrooms:1
- Living area:2,252 sq. ft.
Heating and cooling
- Cooling:Central A/C
- Heating:Central, Forced Air, Natural Gas
Structure and exterior
- Roof:Shingle
- Year built:2014
- Building area:2,252 sq. ft.
- Lot area:0.15 Acres
Schools
- High school:GLASSBORO
Utilities
- Water:Public
- Sewer:Public Sewer
Finances and disclosures
- Price:$460,000
- Price per sq. ft.:$204.26
New listings near 1146 Munyon Dr
- New
 $199,900Active3 beds 1 baths894 sq. ft.
$199,900Active3 beds 1 baths894 sq. ft.1401 Filbert St, GLASSBORO, NJ 08028
MLS# NJGL2061364Listed by: CENTURY 21 NICHOLSON - Open Sat, 12 to 2pmNew
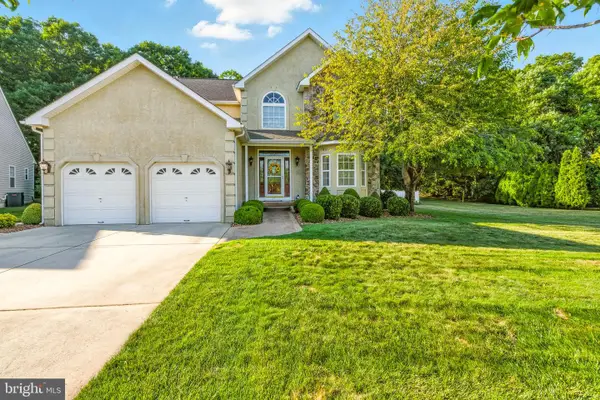 $499,900Active4 beds 3 baths2,704 sq. ft.
$499,900Active4 beds 3 baths2,704 sq. ft.77 Pintail Dr, GLASSBORO, NJ 08028
MLS# NJGL2061274Listed by: REAL BROKER, LLC - New
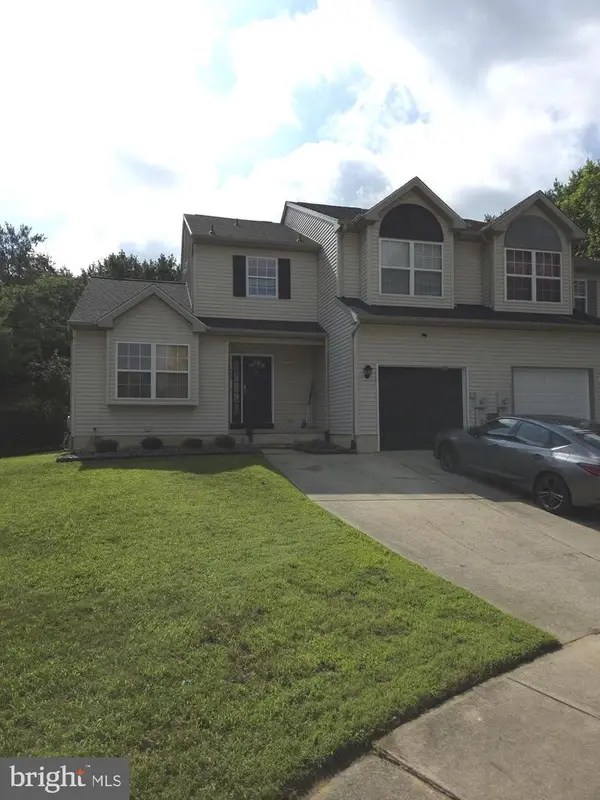 $399,000Active4 beds 4 baths1,708 sq. ft.
$399,000Active4 beds 4 baths1,708 sq. ft.508 Demoss Ct, GLASSBORO, NJ 08028
MLS# NJGL2061118Listed by: RE/MAX AT HOME - New
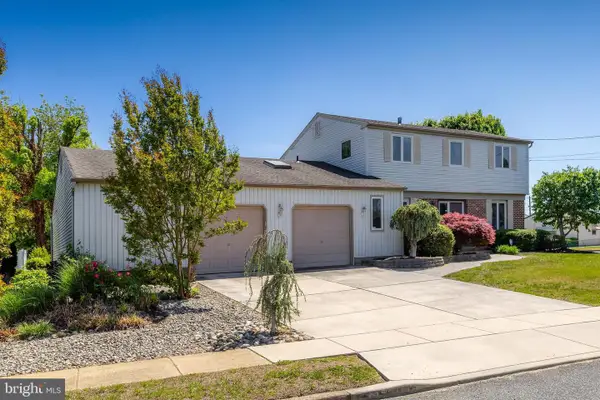 $399,999Active4 beds 3 baths2,292 sq. ft.
$399,999Active4 beds 3 baths2,292 sq. ft.400 Overbrook Ave, GLASSBORO, NJ 08028
MLS# NJGL2061084Listed by: BHHS FOX & ROACH-MULLICA HILL SOUTH - New
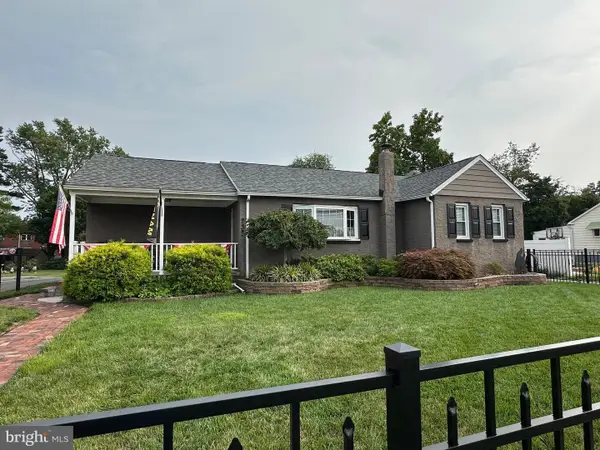 $349,000Active3 beds 1 baths1,516 sq. ft.
$349,000Active3 beds 1 baths1,516 sq. ft.238 New St E, GLASSBORO, NJ 08028
MLS# NJGL2061076Listed by: BHHS FOX & ROACH-VINELAND - New
 $309,999Active4 beds 2 baths1,846 sq. ft.
$309,999Active4 beds 2 baths1,846 sq. ft.427 Amesbury, GLASSBORO, NJ 08028
MLS# NJGL2060912Listed by: EXP REALTY, LLC - New
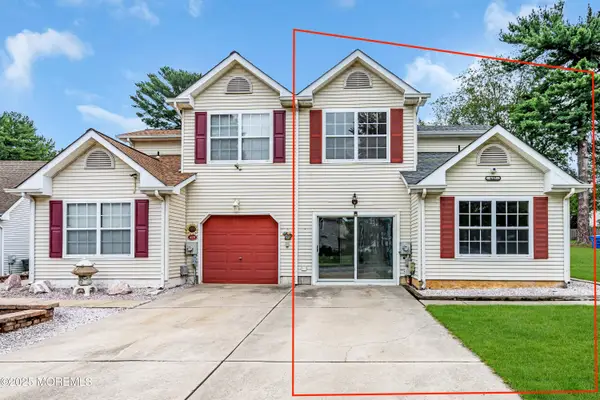 $309,999Active4 beds 2 baths1,846 sq. ft.
$309,999Active4 beds 2 baths1,846 sq. ft.427 Amesbury Place, Glassboro Boro, NJ 08028
MLS# 22523341Listed by: EXP REALTY - New
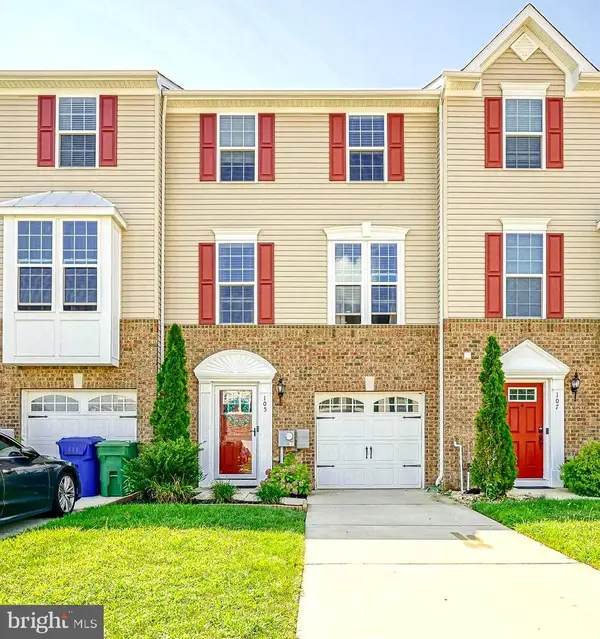 $385,000Active3 beds 3 baths1,960 sq. ft.
$385,000Active3 beds 3 baths1,960 sq. ft.105 Jonagold Dr, GLASSBORO, NJ 08028
MLS# NJGL2060882Listed by: KELLER WILLIAMS REALTY - WASHINGTON TOWNSHIP 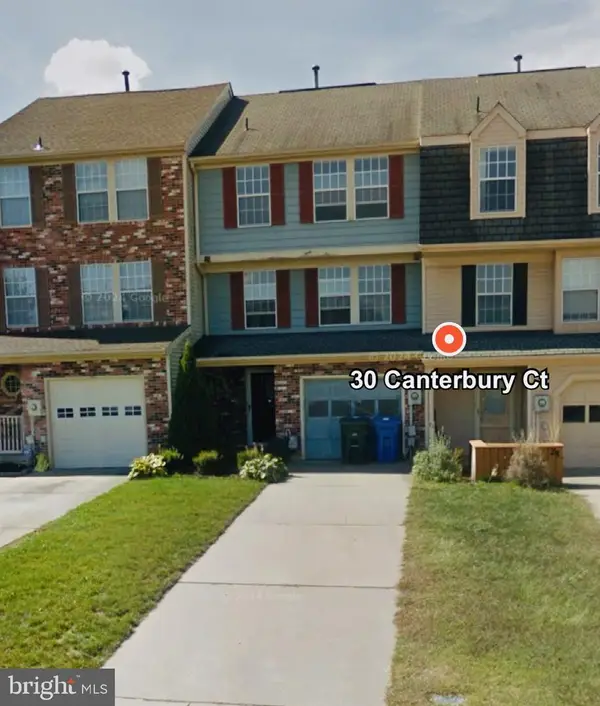 $299,900Active3 beds 3 baths1,792 sq. ft.
$299,900Active3 beds 3 baths1,792 sq. ft.30 Canterbury Ct, GLASSBORO, NJ 08028
MLS# NJGL2060914Listed by: OPUS ELITE REAL ESTATE OF NJ, LLC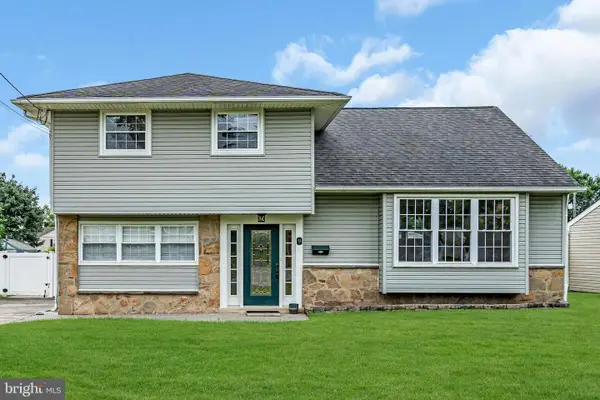 $339,999Active4 beds 2 baths1,932 sq. ft.
$339,999Active4 beds 2 baths1,932 sq. ft.9 Sherwood Ln, GLASSBORO, NJ 08028
MLS# NJGL2060902Listed by: EXP REALTY, LLC

