121 Rolling Acre Dr, GLASSBORO, NJ 08028
Local realty services provided by:ERA OakCrest Realty, Inc.



Listed by:christopher t seagreaves
Office:keller williams realty - washington township
MLS#:NJGL2058722
Source:BRIGHTMLS
Price summary
- Price:$525,000
- Price per sq. ft.:$203.49
About this home
WASHINGTON TOWNSHIP - GLOUCESTER COUNTY
Nestled in the desirable Spring Lake Farms community, this spacious Colonial home offers a perfect blend of comfort, character, and potential. Built in 1987, the property has been well maintained and sits on a generous lot that backs to protected open space owned by the Township, providing a serene and private backdrop.
The home features four bedrooms and two and a half bathrooms, including a full master suite with a private bathroom. Upon entering, you are greeted by a traditional foyer that flows into a formal living room, a separate dining room, and a cozy family room. A large eat-in kitchen provides access to the private backyard, making it ideal for everyday living and entertaining. The oversized laundry room is a standout feature, offering additional storage and functionality. New heater and air conditioning was just installed 7/2025!
While the finishes reflect the original charm of the home, the layout and upkeep offer a strong foundation for modern updates. Flooring throughout includes a mix of plush carpeting and hardwood, adding to the home’s inviting feel. The full, unfinished basement provides endless potential for additional living space, whether as a recreation area, gym, or workshop.
The property also includes a two-car attached garage and a wide concrete driveway, ensuring ample off-street parking. Public utilities and township services add further convenience. Located near Rowan University and within the Washington Township School District, this home offers an excellent opportunity for those seeking space, value, and location.
A home warranty will be included by the seller to provide added peace of mind. This is an As-Is sale, and the home features solar panels for reduced utility costs.
Contact an agent
Home facts
- Year built:1987
- Listing Id #:NJGL2058722
- Added:21 day(s) ago
- Updated:August 13, 2025 at 07:30 AM
Rooms and interior
- Bedrooms:4
- Total bathrooms:3
- Full bathrooms:2
- Half bathrooms:1
- Living area:2,580 sq. ft.
Heating and cooling
- Cooling:Central A/C
- Heating:Forced Air, Natural Gas
Structure and exterior
- Roof:Architectural Shingle
- Year built:1987
- Building area:2,580 sq. ft.
- Lot area:0.35 Acres
Schools
- High school:WASHINGTON TWP. H.S.
- Middle school:ORCHARD VALLEY
- Elementary school:THOMAS JEFFERSON E.S.
Utilities
- Water:Public
- Sewer:Public Sewer
Finances and disclosures
- Price:$525,000
- Price per sq. ft.:$203.49
- Tax amount:$9,451 (2024)
New listings near 121 Rolling Acre Dr
- Open Sat, 12 to 2pmNew
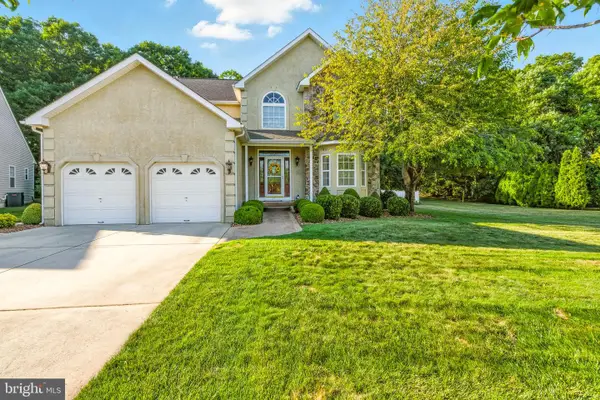 $499,900Active4 beds 3 baths2,704 sq. ft.
$499,900Active4 beds 3 baths2,704 sq. ft.77 Pintail Dr, GLASSBORO, NJ 08028
MLS# NJGL2061274Listed by: REAL BROKER, LLC - New
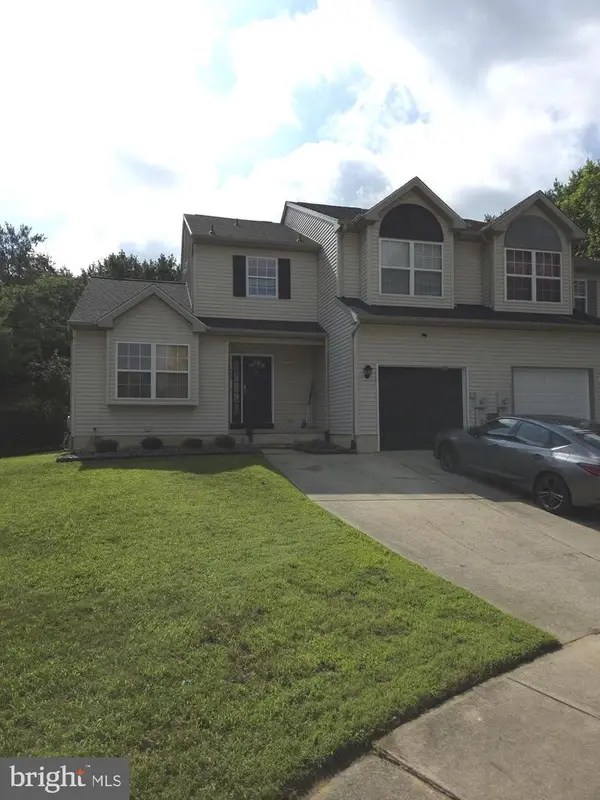 $399,000Active4 beds 4 baths1,708 sq. ft.
$399,000Active4 beds 4 baths1,708 sq. ft.508 Demoss Ct, GLASSBORO, NJ 08028
MLS# NJGL2061118Listed by: RE/MAX AT HOME - New
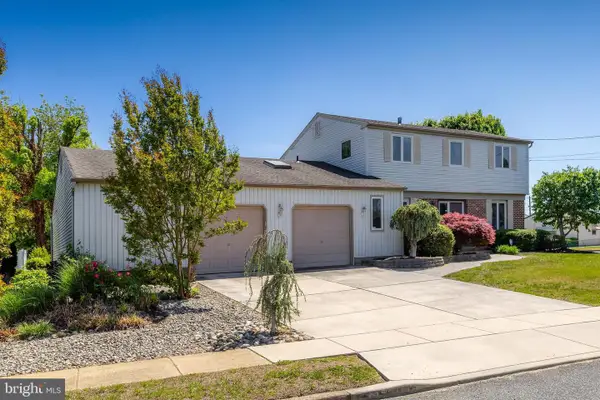 $399,999Active4 beds 3 baths2,292 sq. ft.
$399,999Active4 beds 3 baths2,292 sq. ft.400 Overbrook Ave, GLASSBORO, NJ 08028
MLS# NJGL2061084Listed by: BHHS FOX & ROACH-MULLICA HILL SOUTH - New
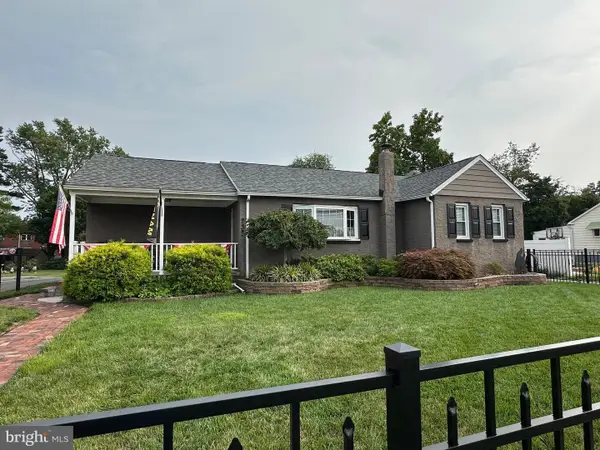 $349,000Active3 beds 1 baths1,516 sq. ft.
$349,000Active3 beds 1 baths1,516 sq. ft.238 New St E, GLASSBORO, NJ 08028
MLS# NJGL2061076Listed by: BHHS FOX & ROACH-VINELAND - New
 $309,999Active4 beds 2 baths1,846 sq. ft.
$309,999Active4 beds 2 baths1,846 sq. ft.427 Amesbury, GLASSBORO, NJ 08028
MLS# NJGL2060912Listed by: EXP REALTY, LLC - New
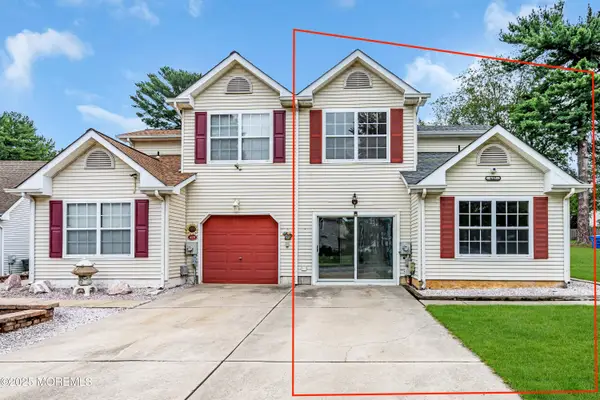 $309,999Active4 beds 2 baths1,846 sq. ft.
$309,999Active4 beds 2 baths1,846 sq. ft.427 Amesbury Place, Glassboro Boro, NJ 08028
MLS# 22523341Listed by: EXP REALTY - New
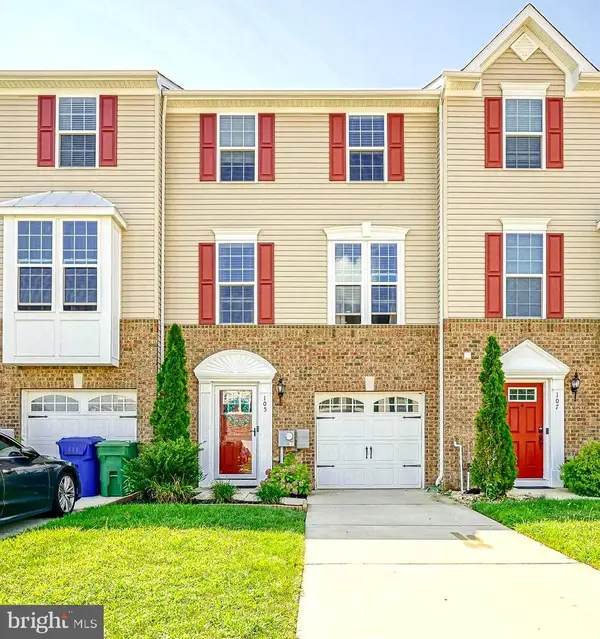 $385,000Active3 beds 3 baths1,960 sq. ft.
$385,000Active3 beds 3 baths1,960 sq. ft.105 Jonagold Dr, GLASSBORO, NJ 08028
MLS# NJGL2060882Listed by: KELLER WILLIAMS REALTY - WASHINGTON TOWNSHIP - New
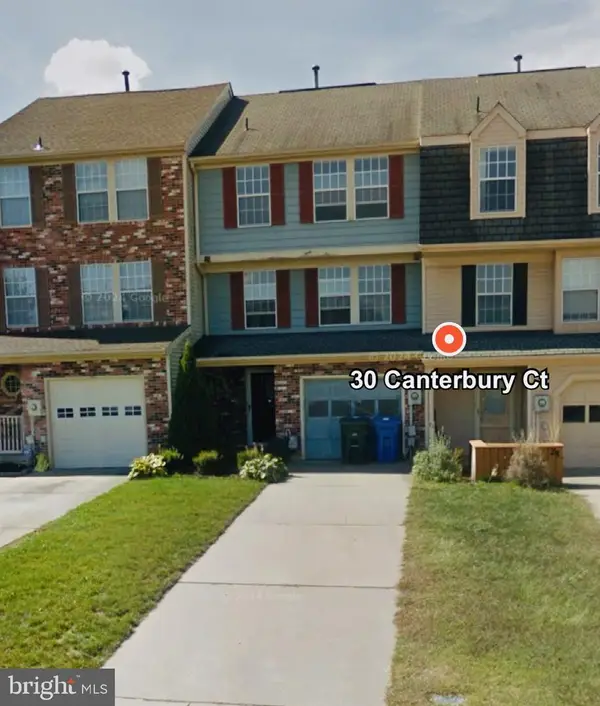 $299,900Active3 beds 3 baths1,792 sq. ft.
$299,900Active3 beds 3 baths1,792 sq. ft.30 Canterbury Ct, GLASSBORO, NJ 08028
MLS# NJGL2060914Listed by: OPUS ELITE REAL ESTATE OF NJ, LLC - New
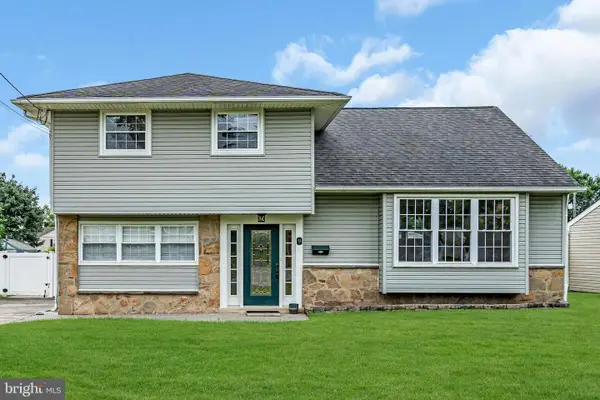 $339,999Active4 beds 2 baths1,932 sq. ft.
$339,999Active4 beds 2 baths1,932 sq. ft.9 Sherwood Ln, GLASSBORO, NJ 08028
MLS# NJGL2060902Listed by: EXP REALTY, LLC 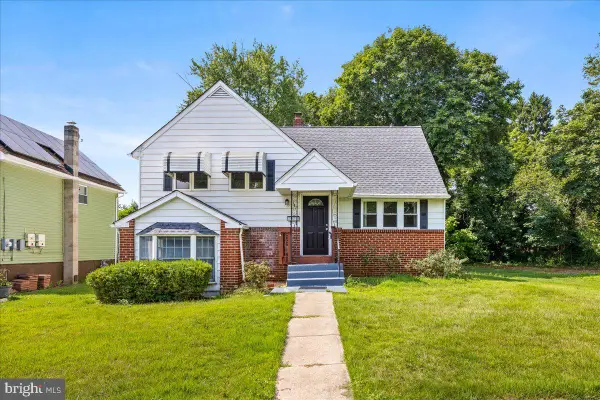 $325,000Active4 beds 2 baths1,916 sq. ft.
$325,000Active4 beds 2 baths1,916 sq. ft.404 Franklin Rd, GLASSBORO, NJ 08028
MLS# NJGL2060778Listed by: VYLLA HOME
