205 Winesap Way, Glassboro, NJ 08028
Local realty services provided by:ERA Central Realty Group
205 Winesap Way,Glassboro, NJ 08028
$625,000
- 4 Beds
- 3 Baths
- 2,826 sq. ft.
- Single family
- Pending
Listed by: gina romano
Office: romano realty
MLS#:NJGL2065090
Source:BRIGHTMLS
Price summary
- Price:$625,000
- Price per sq. ft.:$221.16
- Monthly HOA dues:$125
About this home
Welcome to 205 Winesap Way — a stunningly upgraded and beautifully maintained home nestled in a highly desirable location. This spacious 4-bedroom, 2.5-bath residence offers the perfect blend of modern comfort and elegant design, just minutes from shopping, dining, and major highways for effortless convenience.
Step inside to discover a chef’s dream kitchen featuring soft-close cabinets, a generous butler’s pantry, sleek granite countertops, and ambient under-cabinet lighting — ideal for entertaining and daily living alike. The expansive dining area flows seamlessly into the inviting gathering room, highlighted by a cozy gas fireplace with a striking stone surround, creating the perfect space for relaxing or hosting guests.
Retreat to the luxurious primary suite, complete with a spa-inspired shower and a large walk-in closet, providing a private sanctuary to unwind after a busy day. Throughout the home, enjoy smart-home features including recessed lighting, a premium SONO sound system, security alarm, and Wi-Fi boosters to keep you connected and comfortable.
Step outside to your personal oasis: relax by the sparkling pool under the pavilion equipped with a bar and electric outlet—perfect for summer gatherings. Entertain effortlessly on the paver patio and walkway, surrounded by lush, professional landscaping, Trex steps, a sprinkler system, and a privacy fence for added seclusion.
Located in the sought-after Elk Township, this home offers unparalleled convenience with easy access to shopping, dining, and major routes. Truly, this property has it all — modern upgrades, outdoor paradise, and a prime location. Don’t miss out on making this exceptional house your new home!
Contact an agent
Home facts
- Year built:2017
- Listing ID #:NJGL2065090
- Added:65 day(s) ago
- Updated:December 25, 2025 at 08:30 AM
Rooms and interior
- Bedrooms:4
- Total bathrooms:3
- Full bathrooms:2
- Half bathrooms:1
- Living area:2,826 sq. ft.
Heating and cooling
- Cooling:Central A/C
- Heating:Energy Star Heating System, Natural Gas
Structure and exterior
- Roof:Shingle
- Year built:2017
- Building area:2,826 sq. ft.
- Lot area:0.21 Acres
Schools
- High school:DELSEA REGIONAL H.S.
Utilities
- Water:Public
- Sewer:Public Sewer
Finances and disclosures
- Price:$625,000
- Price per sq. ft.:$221.16
New listings near 205 Winesap Way
- Coming Soon
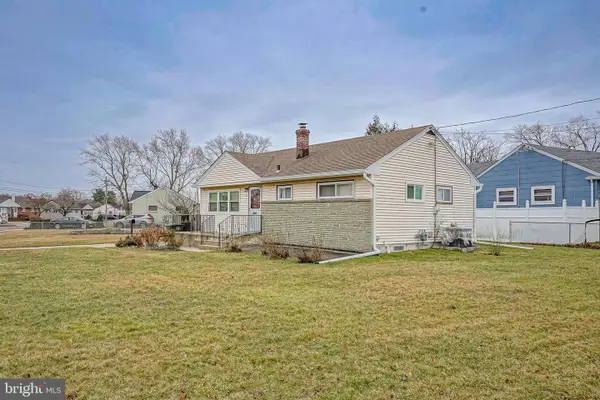 $260,000Coming Soon3 beds 1 baths
$260,000Coming Soon3 beds 1 baths137 Baldwin Rd, GLASSBORO, NJ 08028
MLS# NJGL2067812Listed by: CENTURY 21 TOWN & COUNTRY REALTY - WOODSTOWN - Coming Soon
 $300,000Coming Soon3 beds 2 baths
$300,000Coming Soon3 beds 2 baths118 Somerset Rd, GLASSBORO, NJ 08028
MLS# NJGL2067672Listed by: EXP REALTY, LLC  $250,000Pending2 beds 2 baths1,227 sq. ft.
$250,000Pending2 beds 2 baths1,227 sq. ft.21 Winterberry Ct, GLASSBORO, NJ 08028
MLS# NJGL2067544Listed by: COLDWELL BANKER REALTY- Coming Soon
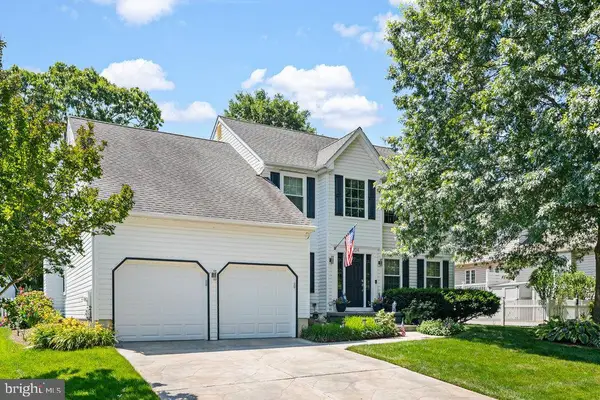 $519,000Coming Soon4 beds 3 baths
$519,000Coming Soon4 beds 3 baths204 Sienna Ln, GLASSBORO, NJ 08028
MLS# NJGL2067518Listed by: HOMESMART FIRST ADVANTAGE REALTY 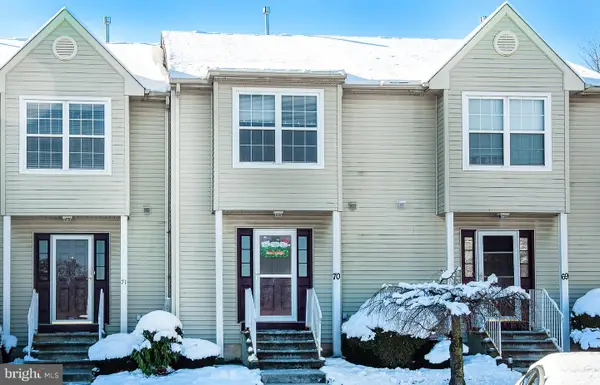 $289,700Active2 beds 3 baths1,218 sq. ft.
$289,700Active2 beds 3 baths1,218 sq. ft.70 Yellowwood Ct, GLASSBORO, NJ 08028
MLS# NJGL2067496Listed by: BHHS FOX & ROACH-WASHINGTON-GLOUCESTER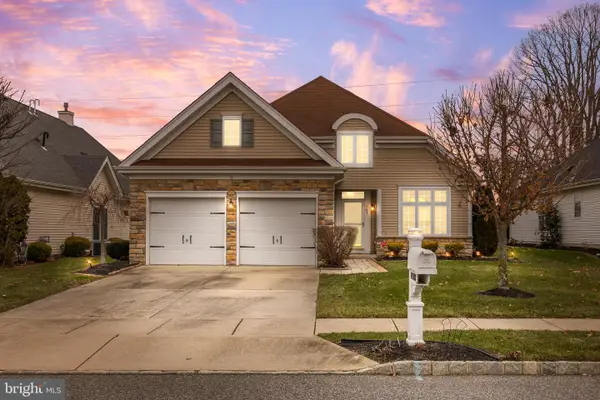 $415,000Active2 beds 2 baths1,678 sq. ft.
$415,000Active2 beds 2 baths1,678 sq. ft.107 Whitall Rd, GLASSBORO, NJ 08028
MLS# NJGL2067446Listed by: EXP REALTY, LLC $275,000Active2 beds 3 baths1,218 sq. ft.
$275,000Active2 beds 3 baths1,218 sq. ft.64 Yellowwood Ct, GLASSBORO, NJ 08028
MLS# NJGL2067280Listed by: CENTURY 21 RAUH & JOHNS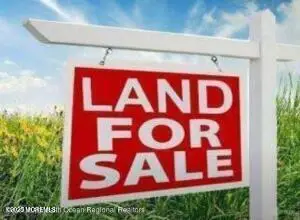 $1,000,000Active0 Acres
$1,000,000Active0 Acres0 New Street, Glassboro Boro, NJ 08028
MLS# 22536419Listed by: ELANA PROPERTIES LLC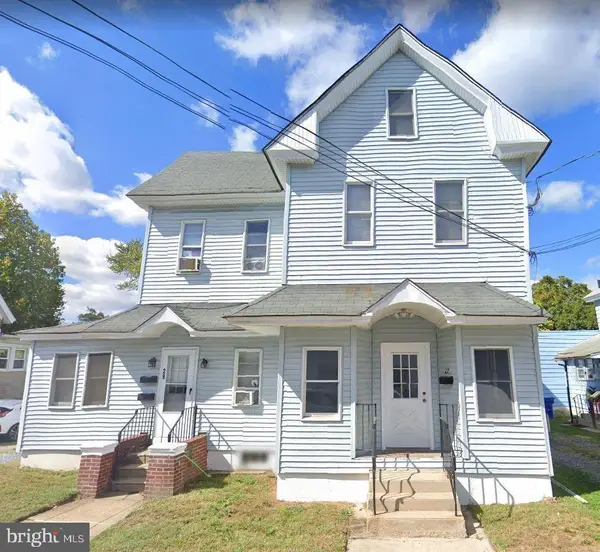 $629,900Active5 beds -- baths2,219 sq. ft.
$629,900Active5 beds -- baths2,219 sq. ft.29 S Main St, GLASSBORO, NJ 08028
MLS# NJGL2067336Listed by: RE/MAX REGENCY REALTY $465,000Active3 beds 3 baths1,719 sq. ft.
$465,000Active3 beds 3 baths1,719 sq. ft.1202 Woodruff Rd, GLASSBORO, NJ 08028
MLS# NJGL2067070Listed by: EXP REALTY, LLC
