422 Wistar Pl, Glassboro, NJ 08028
Local realty services provided by:ERA Martin Associates
422 Wistar Pl,Glassboro, NJ 08028
$500,000
- 6 Beds
- 3 Baths
- 3,060 sq. ft.
- Single family
- Pending
Listed by: brandon rasmussen
Office: keller williams premier
MLS#:NJGL2057202
Source:BRIGHTMLS
Price summary
- Price:$500,000
- Price per sq. ft.:$163.4
- Monthly HOA dues:$55
About this home
Short sale, subject to 3rd party approval.
Welcome to 422 Wistar Place, the largest model in the highly sought-after Richwood Crossing community. This spacious 6-bedroom, 3-bathroom home offers comfort, versatility, and serious style across every level. From the moment you step inside, you're greeted by a warm, inviting layout with laminate floors,, vinyl accents, and an abundance of separate living spaces perfect for entertaining, working from home, or multigenerational living. A first-floor bedroom and full bath add extra flexibility, while the finished basement provides even more room for whatever your heart desires — gym, playroom, theater, you name it.
At the heart of the home is a large, sunlit kitchen featuring 42" cabinets, a center island, eat-in space, pantry, and laminate countertops—all ideal for cooking, hosting, or just hanging out. Upstairs, you'll find generously sized bedrooms, a cozy landing space, and a huge master suite with a walk-in closet and luxurious en-suite bath. The second-floor laundry room adds ultimate convenience to everyday living.
Outside, enjoy your own private retreat with a beautifully designed paver yard (2023), complete with a fire pit, 6-ft privacy fence, and peaceful views of open space all around—no rear neighbors, just calm and quiet. The front porch adds even more curb appeal and charm and overlooks a beautiful lawn with a four zone sprinkler system.
This home is as smart as it is stylish, with a tankless water heater installed in 2023, and a Tesla charger in the garage powered by leased solar panels from Sunrun—just $280/month, covering nearly the entire electric bill (even with two EVs). A brand-new roof (2024) tops off this already impressive list of upgrades.
Ideally located near Route 55, 295, and 322, with easy access to Philadelphia, Rowan University, shopping centers, and the Jersey Shore, this home truly has it all: space, efficiency, and serenity. The HOA also includes basketball court, tennis court and playground. Don’t miss your chance to make it yours.
Contact an agent
Home facts
- Year built:2012
- Listing ID #:NJGL2057202
- Added:284 day(s) ago
- Updated:February 22, 2026 at 08:27 AM
Rooms and interior
- Bedrooms:6
- Total bathrooms:3
- Full bathrooms:3
- Living area:3,060 sq. ft.
Heating and cooling
- Cooling:Central A/C, Energy Star Cooling System
- Heating:Energy Star Heating System, Forced Air, Natural Gas
Structure and exterior
- Roof:Shingle
- Year built:2012
- Building area:3,060 sq. ft.
- Lot area:0.21 Acres
Utilities
- Water:Public
- Sewer:Public Sewer
Finances and disclosures
- Price:$500,000
- Price per sq. ft.:$163.4
New listings near 422 Wistar Pl
- New
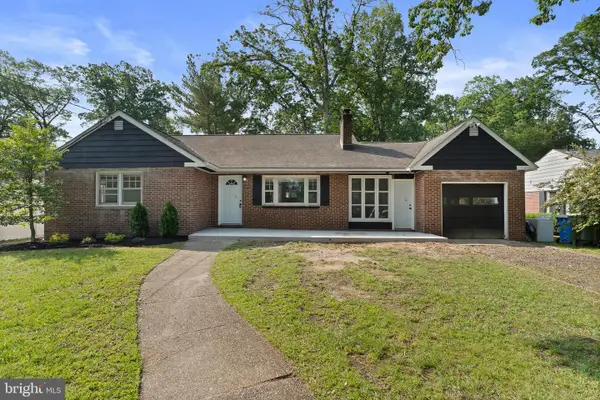 $400,000Active4 beds 2 baths2,259 sq. ft.
$400,000Active4 beds 2 baths2,259 sq. ft.237 Adams Ave, PITMAN, NJ 08071
MLS# NJGL2068004Listed by: SOCIETY - Coming Soon
 $515,000Coming Soon-- beds -- baths
$515,000Coming Soon-- beds -- baths740 Carpenter St, GLASSBORO, NJ 08028
MLS# NJGL2069620Listed by: COLDWELL BANKER REALTY - New
 $88,000Active0.33 Acres
$88,000Active0.33 Acres605b S Academy St, GLASSBORO, NJ 08028
MLS# NJGL2069606Listed by: COLDWELL BANKER REALTY - New
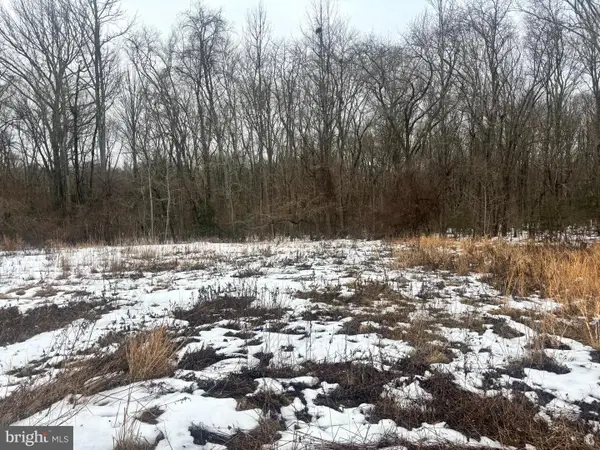 $92,000Active0.33 Acres
$92,000Active0.33 Acres605 S Academy St, GLASSBORO, NJ 08028
MLS# NJGL2069482Listed by: COLDWELL BANKER REALTY - Coming Soon
 $475,000Coming Soon4 beds 2 baths
$475,000Coming Soon4 beds 2 baths112 Glasswycke Dr, GLASSBORO, NJ 08028
MLS# NJGL2069438Listed by: COLDWELL BANKER REALTY - New
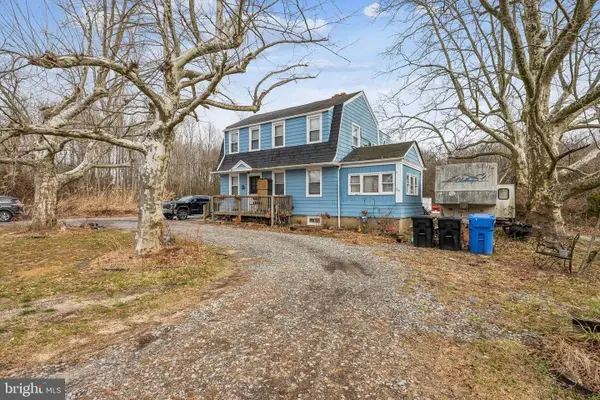 $600,000Active3 beds 2 baths1,825 sq. ft.
$600,000Active3 beds 2 baths1,825 sq. ft.129 Buck Rd, GLASSBORO, NJ 08028
MLS# NJGL2069334Listed by: WEICHERT REALTORS-MEDFORD 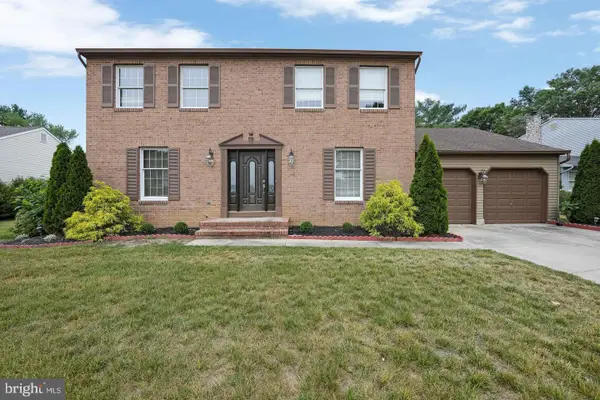 $549,000Pending4 beds 3 baths2,580 sq. ft.
$549,000Pending4 beds 3 baths2,580 sq. ft.9 Green Acre Way, GLASSBORO, NJ 08028
MLS# NJGL2069282Listed by: KELLER WILLIAMS REALTY - WASHINGTON TOWNSHIP- New
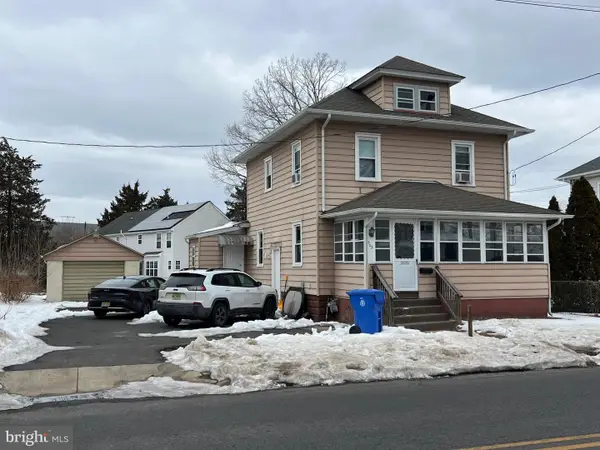 $300,000Active4 beds 2 baths1,440 sq. ft.
$300,000Active4 beds 2 baths1,440 sq. ft.303 Ellis St, GLASSBORO, NJ 08028
MLS# NJGL2069314Listed by: CONNECTION PROPERTY MANAGEMENT 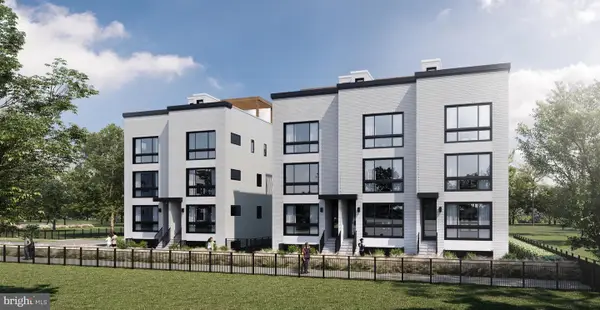 $450,000Pending3 beds 3 baths1,630 sq. ft.
$450,000Pending3 beds 3 baths1,630 sq. ft.13 S Academy St #f, GLASSBORO, NJ 08028
MLS# NJGL2069232Listed by: KW EMPOWER $329,900Pending4 beds 2 baths1,568 sq. ft.
$329,900Pending4 beds 2 baths1,568 sq. ft.1300 Cedar Ave, GLASSBORO, NJ 08028
MLS# NJGL2069122Listed by: COLLINI REAL ESTATE LLC

