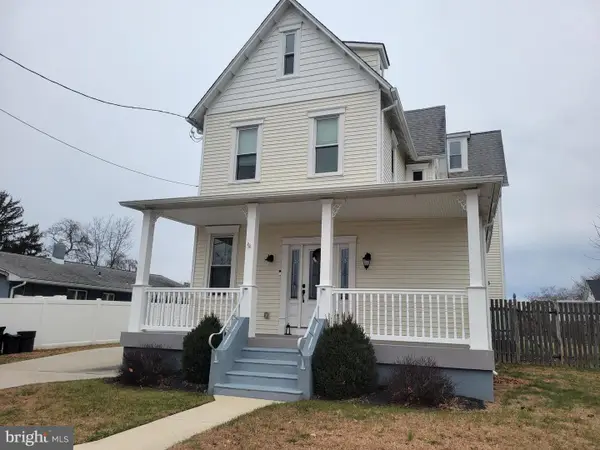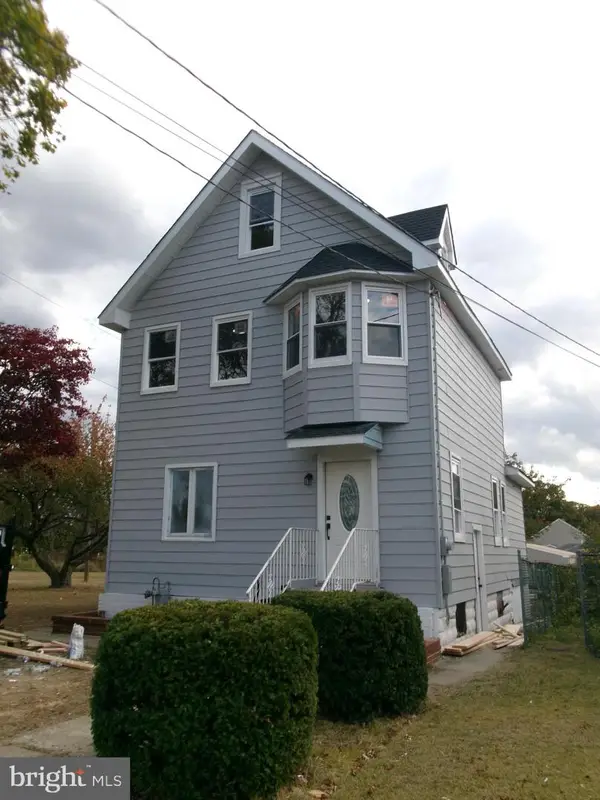924 W Evesham Rd, Glendora, NJ 08029
Local realty services provided by:ERA Liberty Realty
924 W Evesham Rd,Glendora, NJ 08029
$334,900
- 3 Beds
- 2 Baths
- 1,484 sq. ft.
- Single family
- Active
Listed by: moussa lamah
Office: kw empower
MLS#:NJCD2105590
Source:BRIGHTMLS
Price summary
- Price:$334,900
- Price per sq. ft.:$225.67
About this home
3 Bedrooms | 1.5 Bathrooms | Spacious Living Areas | Detached Garage | Large Yard.
Renovated a few short years ago - single-family brick home is where new memories are waiting to be made. Step inside and feel the warmth of a spacious living room that’s perfect for movie nights, playtime, or lazy Sunday mornings. The updated kitchen has plenty of room for cooking together — the kind of space that makes dinner feel like a family event, not a chore. Upstairs, you’ll find three comfortable bedrooms, each filled with natural light and ready for personal touches. A full bathroom and an additional half bath make mornings easy and stress-free. Outside, your large yard is the perfect playground — think backyard barbecues, gardening, or tossing a ball around after work. The drive-around driveway offers plenty of parking, and the detached garage gives you room for storage, projects, or that home gym you’ve been meaning to start. This home blends classic charm with modern comfort — ideal for a startup family ready to settle into more space and plant roots in New Jersey.
Contact an agent
Home facts
- Year built:1938
- Listing ID #:NJCD2105590
- Added:46 day(s) ago
- Updated:December 22, 2025 at 02:35 PM
Rooms and interior
- Bedrooms:3
- Total bathrooms:2
- Full bathrooms:1
- Half bathrooms:1
- Living area:1,484 sq. ft.
Heating and cooling
- Cooling:Central A/C
- Heating:Forced Air, Natural Gas
Structure and exterior
- Roof:Shingle
- Year built:1938
- Building area:1,484 sq. ft.
- Lot area:0.21 Acres
Utilities
- Water:Public
- Sewer:Public Sewer
Finances and disclosures
- Price:$334,900
- Price per sq. ft.:$225.67
- Tax amount:$7,298 (2025)
New listings near 924 W Evesham Rd
- Coming SoonOpen Sun, 1 to 3pm
 $440,000Coming Soon4 beds 3 baths
$440,000Coming Soon4 beds 3 baths810 Central Ave, GLENDORA, NJ 08029
MLS# NJCD2106928Listed by: QUARTERMAN REALTY GROUP INC.  $200,000Active3 beds 1 baths1,250 sq. ft.
$200,000Active3 beds 1 baths1,250 sq. ft.14 E Evesham Rd, GLENDORA, NJ 08029
MLS# NJCD2105984Listed by: REAL BROKER, LLC $275,000Pending2 beds 1 baths720 sq. ft.
$275,000Pending2 beds 1 baths720 sq. ft.263 Chestnut St, GLENDORA, NJ 08029
MLS# NJCD2105210Listed by: HOMESMART FIRST ADVANTAGE REALTY $375,000Active3 beds 2 baths1,509 sq. ft.
$375,000Active3 beds 2 baths1,509 sq. ft.27 Lillian Pl, GLENDORA, NJ 08029
MLS# NJCD2105640Listed by: HOMECOIN.COM $329,900Pending4 beds 2 baths1,690 sq. ft.
$329,900Pending4 beds 2 baths1,690 sq. ft.104 Lake Ave, GLENDORA, NJ 08029
MLS# NJCD2105272Listed by: RE/MAX ONE REALTY-MOORESTOWN $349,900Active3 beds 2 baths1,392 sq. ft.
$349,900Active3 beds 2 baths1,392 sq. ft.300 3rd Ave, GLENDORA, NJ 08029
MLS# NJCD2102658Listed by: BHHS FOX & ROACH-MOORESTOWN $374,775Active3 beds 3 baths1,558 sq. ft.
$374,775Active3 beds 3 baths1,558 sq. ft.22 Reagan Drive, RUNNEMEDE, NJ 08078
MLS# NJCD2104670Listed by: D.R. HORTON REALTY OF NEW JERSEY $358,990Active3 beds 3 baths1,558 sq. ft.
$358,990Active3 beds 3 baths1,558 sq. ft.24 Reagan Drive, RUNNEMEDE, NJ 08078
MLS# NJCD2104672Listed by: D.R. HORTON REALTY OF NEW JERSEY $360,990Active3 beds 3 baths1,558 sq. ft.
$360,990Active3 beds 3 baths1,558 sq. ft.26 Reagan Drive, RUNNEMEDE, NJ 08078
MLS# NJCD2104676Listed by: D.R. HORTON REALTY OF NEW JERSEY
