530 Merchant St, CHERRY HILL, NJ 08002
Local realty services provided by:ERA Reed Realty, Inc.
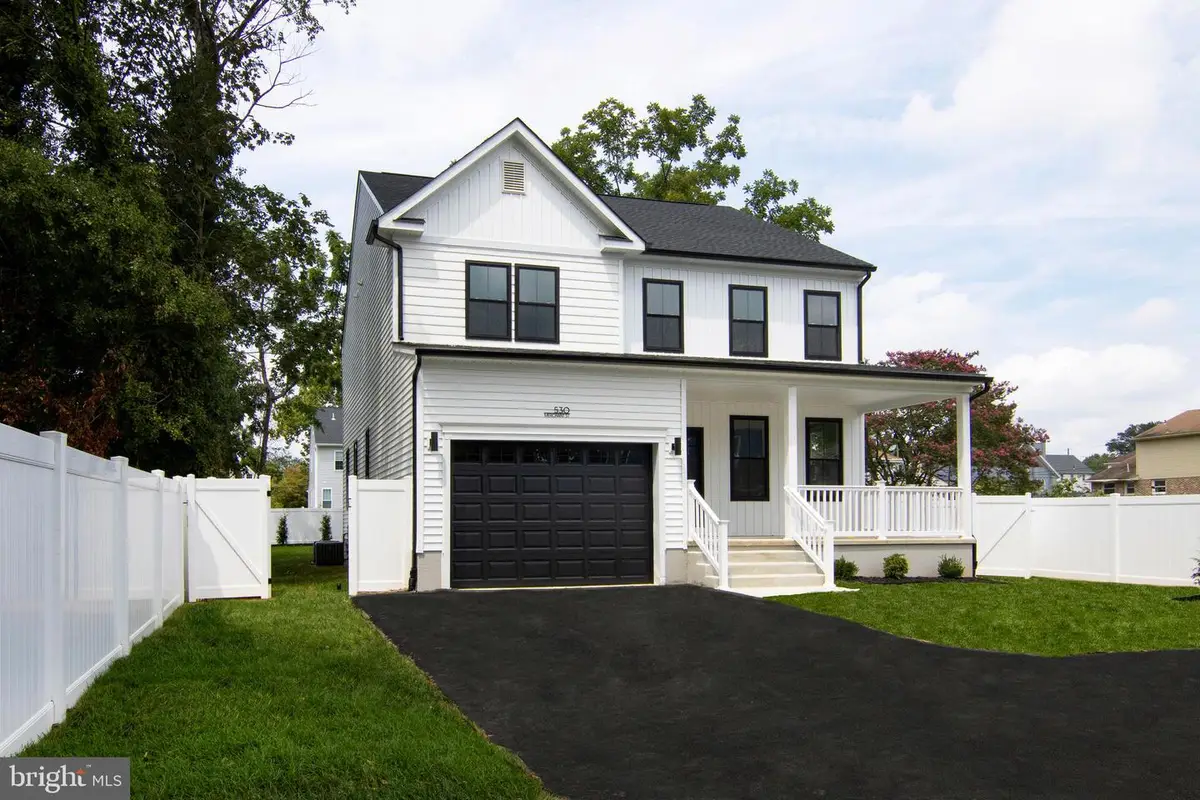


Listed by:timothy h belko
Office:bhhs fox & roach-washington-gloucester
MLS#:NJCD2100152
Source:BRIGHTMLS
Price summary
- Price:$639,000
- Price per sq. ft.:$269.28
About this home
NEW CONSTRUCTION COMPLETED -Ready for immediate delivery! Tucked back off Merchant Avenue, this beautifully crafted 4-bedroom, 2.5-bathroom home offers nearly 2,400 square feet of thoughtfully designed living space in one of South Jersey’s most desirable communities. With upscale finishes throughout, a welcoming covered front porch, attached garage, full basement, and a 10-year new home warranty, this property offers the perfect blend of modern living and long-term peace of mind. Step into the striking two-story foyer and enjoy the sense of space created by soaring 9-foot ceilings on the main level. The first floor showcases wide-plank luxury vinyl flooring in a soft, neutral tone that flows effortlessly through the open layout. The heart of the home is the stunning kitchen, where you'll find modern white 42-inch cabinetry, sleek quartz countertops, a full stainless steel appliance package, and an oversized center island that adds both storage and seating. A casual dining area just off the kitchen adds even more flexibility to this open and inviting space. A spacious formal dining room sits just off the kitchen, and a large family room offers the perfect gathering space for everyday living and entertaining. The flexible bonus room on the main floor—referred to as a Study in the floor plans—can easily function as a home office, playroom, or additional lounge area. A stylish powder room and a functional mudroom just inside from the garage complete the first floor. Upstairs, the primary suite is a true retreat, featuring a tray ceiling, plush carpeting with upgraded padding, dual closets, and a ceiling fan. The luxurious en suite bath feels like a personal spa, with double sinks atop a quartz vanity, a fully tiled shower, a private water closet, and a linen closet for extra storage. Three additional bedrooms upstairs also feature plush carpeting, ceiling fans, and ample closet space. The hall bathroom is anything but an afterthought—it mirrors the home’s high-end design with dual sinks, quartz countertops, tile flooring, and a tiled tub/shower surround. The second-floor laundry room provides everyday convenience where you need it most. The full basement already features high ceilings, professional framing and insulation, and can be finished as an optional upgrade. Depending on where the home is in the construction process, you may still have time to personalize finishes or add enhancements—so the earlier you inquire, the more options will be available to you. New construction opportunities in Cherry Hill are few and far between. Don’t miss your chance to own a brand-new home in a location desirability and convenience. The backyard is fully fenced with beautiful white vinyl to show off your landscaping. Please contact the listing agent to arrange your private tour.
Contact an agent
Home facts
- Year built:2025
- Listing Id #:NJCD2100152
- Added:110 day(s) ago
- Updated:August 21, 2025 at 01:52 PM
Rooms and interior
- Bedrooms:4
- Total bathrooms:3
- Full bathrooms:2
- Half bathrooms:1
- Living area:2,373 sq. ft.
Heating and cooling
- Cooling:Central A/C
- Heating:Forced Air, Natural Gas
Structure and exterior
- Roof:Architectural Shingle
- Year built:2025
- Building area:2,373 sq. ft.
- Lot area:0.27 Acres
Schools
- High school:CHERRY HILL HIGH-WEST H.S.
Utilities
- Water:Public
- Sewer:Public Sewer
Finances and disclosures
- Price:$639,000
- Price per sq. ft.:$269.28
New listings near 530 Merchant St
- New
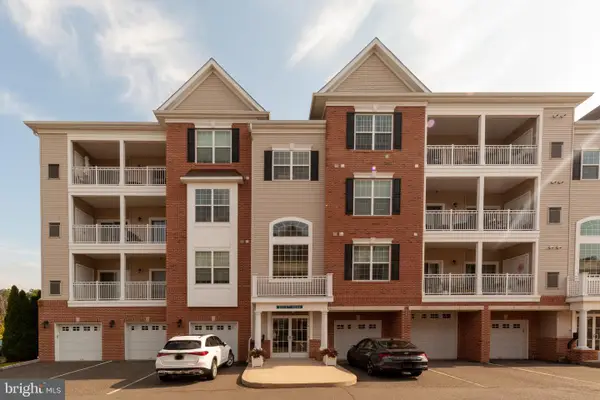 $410,000Active2 beds 2 baths1,300 sq. ft.
$410,000Active2 beds 2 baths1,300 sq. ft.4514 Champions Run #4514, CHERRY HILL, NJ 08002
MLS# NJCD2100100Listed by: HOMESMART FIRST ADVANTAGE REALTY - New
 $749,900Active4 beds 2 baths1,650 sq. ft.
$749,900Active4 beds 2 baths1,650 sq. ft.653 Kenilworth Ave, CHERRY HILL, NJ 08002
MLS# NJCD2099558Listed by: BHHS FOX & ROACH - HADDONFIELD - New
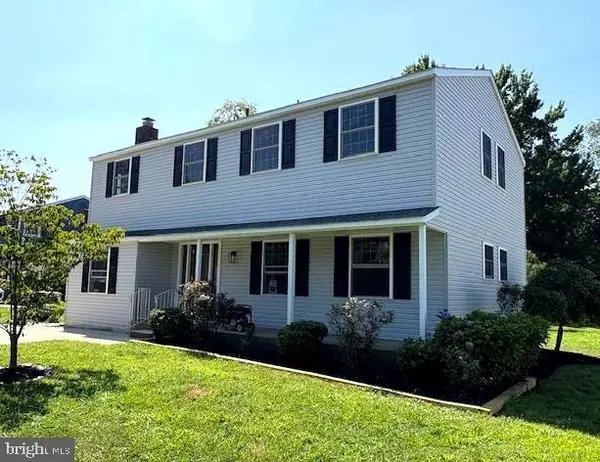 $628,800Active3 beds 3 baths2,096 sq. ft.
$628,800Active3 beds 3 baths2,096 sq. ft.1205 Severn Ave, CHERRY HILL, NJ 08002
MLS# NJCD2098992Listed by: CENTURY 21 ALLIANCE-MEDFORD - Coming Soon
 $355,000Coming Soon4 beds 2 baths
$355,000Coming Soon4 beds 2 baths610 Helena Ave, CHERRY HILL, NJ 08002
MLS# NJCD2099656Listed by: WEICHERT REALTORS-TURNERSVILLE 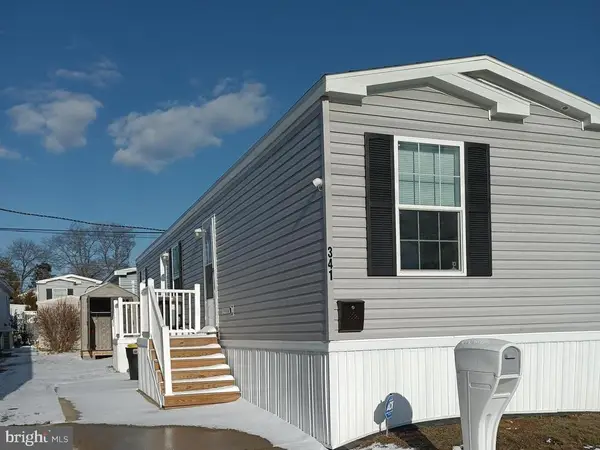 $85,000Active2 beds 2 baths784 sq. ft.
$85,000Active2 beds 2 baths784 sq. ft.1405 Farrell Ave #341, CHERRY HILL, NJ 08002
MLS# NJCD2099622Listed by: BHHS FOX & ROACH - HADDONFIELD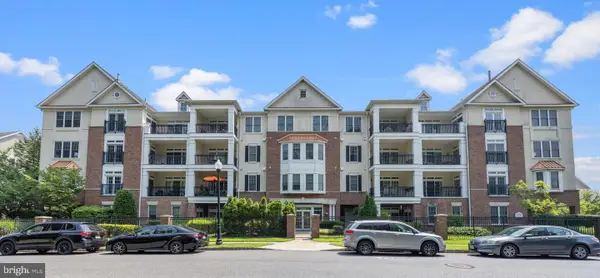 $569,900Active2 beds 3 baths2,041 sq. ft.
$569,900Active2 beds 3 baths2,041 sq. ft.2045 Crescent Way, CHERRY HILL, NJ 08002
MLS# NJCD2099304Listed by: KELLER WILLIAMS REALTY $569,900Pending5 beds 3 baths1,671 sq. ft.
$569,900Pending5 beds 3 baths1,671 sq. ft.1931 Chapel Ave W, CHERRY HILL, NJ 08002
MLS# NJCD2097998Listed by: HOMESMART FIRST ADVANTAGE REALTY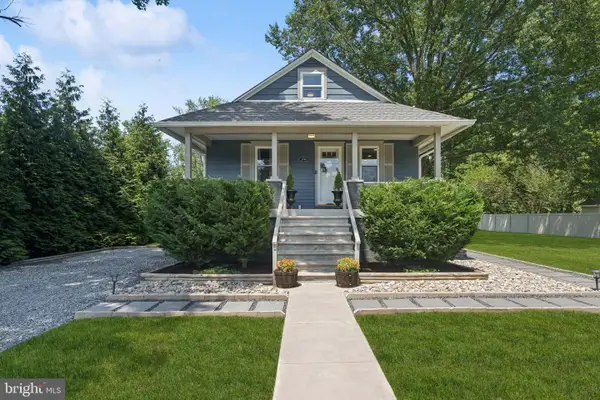 $450,000Pending3 beds 2 baths2,034 sq. ft.
$450,000Pending3 beds 2 baths2,034 sq. ft.1104 Martin Ave, CHERRY HILL, NJ 08002
MLS# NJCD2096550Listed by: WEICHERT REALTORS-HADDONFIELD $445,000Active2 beds 2 baths1,500 sq. ft.
$445,000Active2 beds 2 baths1,500 sq. ft.226 Breeders Cup Dr, CHERRY HILL, NJ 08002
MLS# NJCD2096730Listed by: BHHS FOX & ROACH - HADDONFIELD $375,000Pending2 beds 2 baths1,196 sq. ft.
$375,000Pending2 beds 2 baths1,196 sq. ft.243 Breeders Cup Drive #243, CHERRY HILL, NJ 08002
MLS# NJCD2096562Listed by: RE/MAX ACCESS
