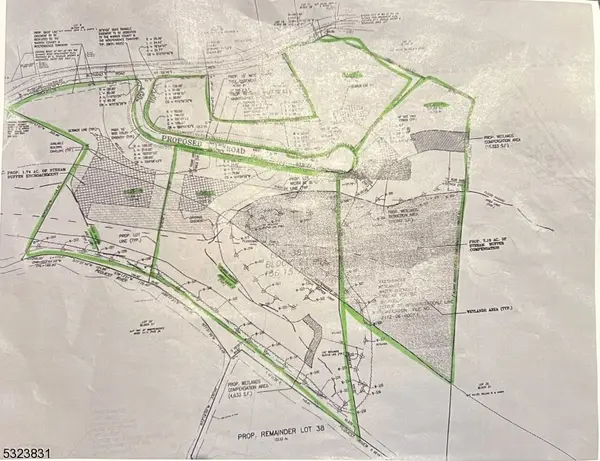8 Mountain Top Drive, Liberty Twp., NJ 07838
Local realty services provided by:ERA Boniakowski Real Estate
8 Mountain Top Drive,Liberty Twp., NJ 07838
$799,000
- 4 Beds
- 3 Baths
- 3,632 sq. ft.
- Single family
- Pending
Listed by:linda m. tillman
Office:re/max town & valley
MLS#:3956786
Source:NJ_GSMLS
Price summary
- Price:$799,000
- Price per sq. ft.:$219.99
About this home
Welcome to this beautifully crafted 4-bedroom custom home that offers a perfect blend of comfort, character and exceptional design. Once inside you will appreciate the unique touches and thoughtful layout that make this home truly one of a kind. The inviting living room features a cozy wood burning stove and a reclaimed wood ceiling, creating a warm and rustic charm. The spacious kitchen is a chef's dream, complete with custom cabinetry, granite countertops, pantry, a large center island, a butlers pantry and abundant storage. The kitchen flows seamlessly into a spectacular two-story dining room with a wall of windows that bring in natural light. From the 2nd floor, the open hallway overlooks the dining area, adding to the dramatic and open feel of the home. All 4 bedrooms boast soaring ceilings. The primary suite features a floor-to-ceiling fireplace, generous closet space and a spa-like bathroom. On the 3rd level is an office as well as easily accessible storage space - no more pull-down stairs! The finished basement offers a media room, perfect for movie nights, plus a bar area with room for a pool table making it your own private entertaining space. Truly exquisite landscaping, complete with landscape lighting, mature trees and a serene patio that is perfect for hosting guests or simply unwinding while enjoying the natural beauty around you. Don't miss the opportunity to own this one-of-a-kind home where custom design meets comfortable living!
Contact an agent
Home facts
- Year built:2005
- Listing ID #:3956786
- Added:154 day(s) ago
- Updated:September 06, 2025 at 08:38 AM
Rooms and interior
- Bedrooms:4
- Total bathrooms:3
- Full bathrooms:2
- Half bathrooms:1
- Living area:3,632 sq. ft.
Heating and cooling
- Cooling:2 Units, Central Air
- Heating:3 Units, Forced Hot Air
Structure and exterior
- Roof:Asphalt Shingle
- Year built:2005
- Building area:3,632 sq. ft.
- Lot area:2.18 Acres
Schools
- High school:HACKTTSTWN
- Middle school:GRT MEADOW
- Elementary school:LIBERTY TW
Utilities
- Water:Well
- Sewer:Septic
Finances and disclosures
- Price:$799,000
- Price per sq. ft.:$219.99
- Tax amount:$14,067 (2024)


