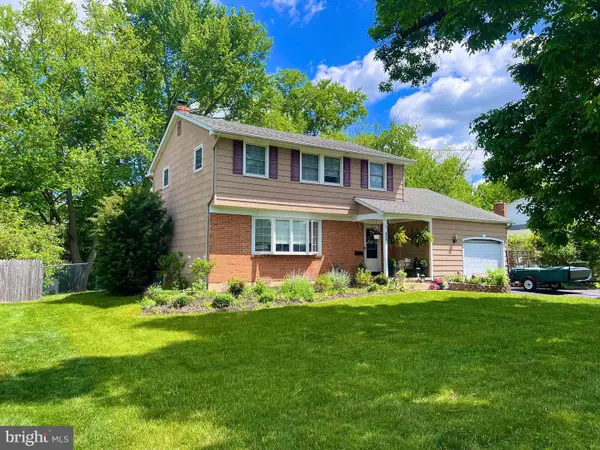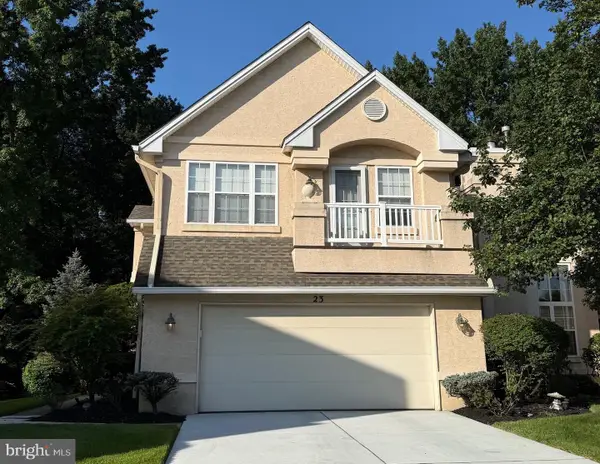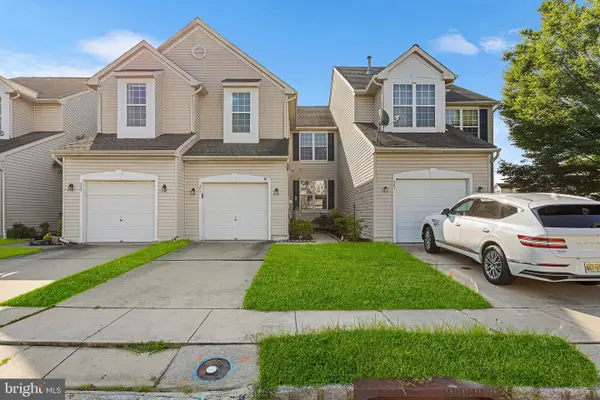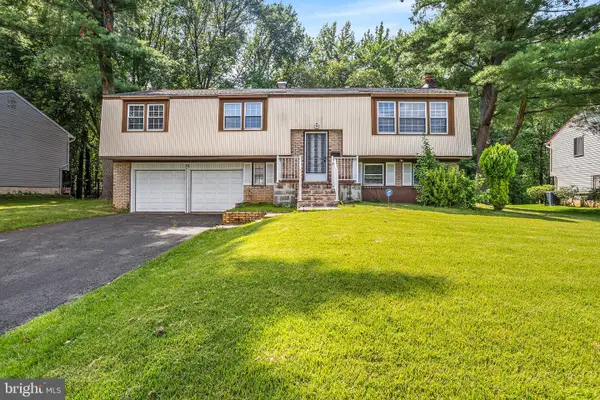419 Old Orchard Rd, CHERRY HILL, NJ 08003
Local realty services provided by:ERA Cole Realty



419 Old Orchard Rd,CHERRY HILL, NJ 08003
$535,000
- 4 Beds
- 3 Baths
- 1,946 sq. ft.
- Single family
- Active
Listed by:terry l wister
Office:keller williams realty - washington township
MLS#:NJCD2097770
Source:BRIGHTMLS
Price summary
- Price:$535,000
- Price per sq. ft.:$274.92
About this home
Welcome to 419 Old Orchard Rd. in this sought out Community of Old Orchard. This 4 bedroom 2.5 bath with In-Ground pool is definitely one to put on your list. Still time to enjoy the great outdoors with BBQs and start entertaining with family & friends. Private backyard with 6ft privacy fence with patio area which includes outdoor refrigerator. You will not want to miss the opportunity to enjoy YOUR own in-ground pool. Newer pool liner and light installed 2024. No fighting traffic to and from the shore just relax in your own backyard. Back inside the house to your welcoming foyer with tile flooring. Living room w/hardwood flooring and large picture window bringing in plenty of natural sunlight. Formal dining room w/hardwood flooring and decorative lighting. Eat-in-kitchen w/plenty of cabinets, tile flooring, gas 5 burner stove, two drawer dishwasher, microwave and pantry. Lower level includes large family room w/pergo flooring, gas brick woodburning fireplace, decorative lighting and half bath. Upper level includes 4 bedrooms with primary bedroom including, walk-in closet, full updated bath with shower stall and updated hallway bath with tile shower and flooring. Basement is partially finished for extra room and there is additional room for storage. Laundry room in basement. Roof replaced 6 years ago. Two car attached garage with inside access. Seller is offering Guard 1 year warranty for buyers peace of mind. Conveniently located to major highways, plenty of shopping and dining options. Award winning Cherry Hill school district. Recently National Blue Ribbon School winner. Make your appointment today!!
Contact an agent
Home facts
- Year built:1964
- Listing Id #:NJCD2097770
- Added:9 day(s) ago
- Updated:August 15, 2025 at 01:53 PM
Rooms and interior
- Bedrooms:4
- Total bathrooms:3
- Full bathrooms:2
- Half bathrooms:1
- Living area:1,946 sq. ft.
Heating and cooling
- Cooling:Ceiling Fan(s), Central A/C
- Heating:Forced Air, Natural Gas
Structure and exterior
- Roof:Pitched, Shingle
- Year built:1964
- Building area:1,946 sq. ft.
- Lot area:0.21 Acres
Schools
- High school:CHERRY HILL HIGH - EAST
Utilities
- Water:Public
- Sewer:Public Sewer
Finances and disclosures
- Price:$535,000
- Price per sq. ft.:$274.92
- Tax amount:$10,170 (2024)
New listings near 419 Old Orchard Rd
- New
 $490,000Active4 beds 2 baths1,986 sq. ft.
$490,000Active4 beds 2 baths1,986 sq. ft.659 Guilford Rd, CHERRY HILL, NJ 08003
MLS# NJCD2099866Listed by: EXP REALTY, LLC - Coming Soon
 $550,000Coming Soon3 beds 3 baths
$550,000Coming Soon3 beds 3 baths23 Buckingham Pl, CHERRY HILL, NJ 08003
MLS# NJCD2099808Listed by: KELLER WILLIAMS REALTY  $560,000Pending4 beds 2 baths2,022 sq. ft.
$560,000Pending4 beds 2 baths2,022 sq. ft.18 Wheelwright Ln, CHERRY HILL, NJ 08003
MLS# NJCD2099000Listed by: EXP REALTY, LLC- Open Sat, 11am to 1pm
 $599,900Active4 beds 2 baths2,253 sq. ft.
$599,900Active4 beds 2 baths2,253 sq. ft.22 E Split Rock Dr, CHERRY HILL, NJ 08003
MLS# NJCD2098986Listed by: HOF REALTY  $495,000Pending4 beds 3 baths2,124 sq. ft.
$495,000Pending4 beds 3 baths2,124 sq. ft.209 Collins Dr, CHERRY HILL, NJ 08003
MLS# NJCD2098844Listed by: KELLER WILLIAMS REAL ESTATE-LANGHORNE $419,000Pending3 beds 3 baths1,558 sq. ft.
$419,000Pending3 beds 3 baths1,558 sq. ft.372 Tuvira Ln, CHERRY HILL, NJ 08003
MLS# NJCD2098666Listed by: REDFIN $450,000Active3 beds 3 baths1,982 sq. ft.
$450,000Active3 beds 3 baths1,982 sq. ft.12 Brookville Dr, CHERRY HILL, NJ 08003
MLS# NJCD2095892Listed by: REDFIN $375,000Pending4 beds 2 baths2,325 sq. ft.
$375,000Pending4 beds 2 baths2,325 sq. ft.206 Mimosa Dr, CHERRY HILL, NJ 08003
MLS# NJCD2098694Listed by: REAL BROKER, LLC $439,900Active3 beds 3 baths2,348 sq. ft.
$439,900Active3 beds 3 baths2,348 sq. ft.311 Tuvira Ln, CHERRY HILL, NJ 08003
MLS# NJCD2098390Listed by: RE/MAX ONE REALTY-MOORESTOWN

