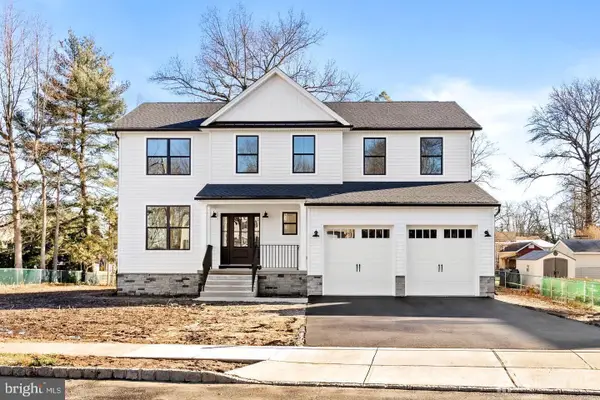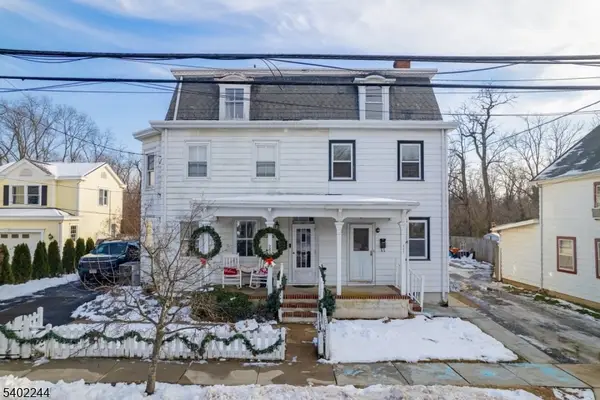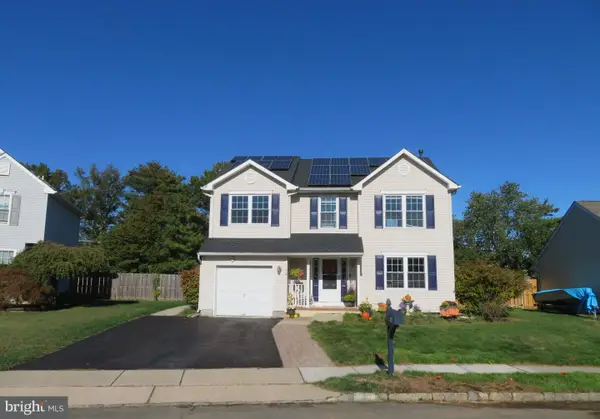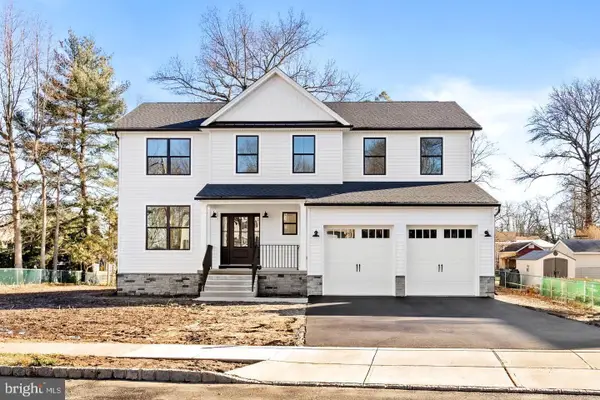9 Jimarie Ct, Groveville, NJ 08620
Local realty services provided by:ERA Byrne Realty
9 Jimarie Ct,Hamilton, NJ 08620
$809,999
- 6 Beds
- 3 Baths
- 4,800 sq. ft.
- Single family
- Active
Listed by: qizhan jack yao
Office: realmart realty, llc.
MLS#:NJME2069234
Source:BRIGHTMLS
Price summary
- Price:$809,999
- Price per sq. ft.:$168.75
About this home
Welcome to this 6-bedroom 3-bath 2002 built home gracing a tranquil cul-de-sac and safe block with all houses built in early 2000s. -First floor has a grand 2-entry foyer with a big chandelier, dining room, big eat-in kitchen with walk-in pantry, fam. room with wood burning fireplace, laundry room and 2 bedrooms on 1st level one can be used as a office/den. 2 car garage with automatic Liftmaster garage openers open into the big fam room with fireplace. 2 bedrooms on the 1st level. - 2nd floor boasts of 4 carpeted bedrooms and 2 full bath. - Large and humongous Master Bedroom with large walk-in closet and big master bathroom with jetted tub, double sink vanity and stand-up shower. -3 generously sized bedrooms and a main bath with double-sinks complete the upper level, providing ample space for fam and guests. -2 zone HVAC with separate smart thermostats for each level. 2 separate condensers. -Large semi-finished basement with water heater from 2018. -Recess lighting all through out the house including all bedrooms. -Equipped with irrigation system. -Equipped with whole house intercom with units in every bedrooms. -Equipped with landscape lighting. This home is conveniently located near Rt 130, the NJ Turnpike, Hamilton, Good Universities, and top hospitals. NYC train station, buses, shopping, dining, and recreation are just moments away.
Contact an agent
Home facts
- Year built:2002
- Listing ID #:NJME2069234
- Added:101 day(s) ago
- Updated:February 12, 2026 at 02:42 PM
Rooms and interior
- Bedrooms:6
- Total bathrooms:3
- Full bathrooms:2
- Half bathrooms:1
- Living area:4,800 sq. ft.
Heating and cooling
- Cooling:Central A/C
- Heating:Central, Natural Gas
Structure and exterior
- Roof:Asbestos Shingle
- Year built:2002
- Building area:4,800 sq. ft.
- Lot area:0.28 Acres
Schools
- Elementary school:YARDVILLE
Utilities
- Water:Public
- Sewer:Public Sewer, Spray Irrigation
Finances and disclosures
- Price:$809,999
- Price per sq. ft.:$168.75
- Tax amount:$15,798 (2024)
New listings near 9 Jimarie Ct
- New
 Listed by ERA$369,999Active3 beds 2 baths1,130 sq. ft.
Listed by ERA$369,999Active3 beds 2 baths1,130 sq. ft.223 Main St, HAMILTON, NJ 08620
MLS# NJME2072324Listed by: ERA CENTRAL REALTY GROUP - BORDENTOWN  $749,900Active4 beds 3 baths
$749,900Active4 beds 3 baths-4913 S Broad Street, Hamilton, NJ 08620
MLS# 2610070RListed by: EXP REALTY, LLC $249,999Active4 beds 1 baths
$249,999Active4 beds 1 baths267 Main St, Hamilton Twp., NJ 08620
MLS# 4002135Listed by: REALMART REALTY $249,999Active4 beds 1 baths1,630 sq. ft.
$249,999Active4 beds 1 baths1,630 sq. ft.267 Main Street, Hamilton, NJ 08620
MLS# 22537012Listed by: REALMART REALTY LLC. $335,000Pending4 beds 1 baths1,402 sq. ft.
$335,000Pending4 beds 1 baths1,402 sq. ft.403 Church St, HAMILTON, NJ 08620
MLS# NJME2069134Listed by: CENTURY 21 ACTION PLUS REALTY - CREAM RIDGE $579,000Pending5 beds 3 baths1,806 sq. ft.
$579,000Pending5 beds 3 baths1,806 sq. ft.14 Kristopher Dr, HAMILTON, NJ 08620
MLS# NJME2067050Listed by: BHHS FOX & ROACH - PRINCETON $749,900Pending4 beds 3 baths2,232 sq. ft.
$749,900Pending4 beds 3 baths2,232 sq. ft.4913 S Broad St, HAMILTON, NJ 08620
MLS# NJME2061172Listed by: EXP REALTY, LLC

