1501 Cedar Ave, Haddon Heights, NJ 08035
Local realty services provided by:Mountain Realty ERA Powered
Listed by: kathleen sullivan
Office: coldwell banker realty
MLS#:NJCD2098042
Source:BRIGHTMLS
Price summary
- Price:$715,000
- Price per sq. ft.:$218.52
About this home
HUGE PRICE ADJUSTMENT! Motivated seller has a great house to come check out!
Welcome to this beautifully expanded ranch-style home nestled on a private corner lot in the heart of Haddon Heights. Offering over 3,200 square feet of living space, this residence combines comfort, functionality, and location in one exceptional package.
Boasting 5 generously sized bedrooms and 4 full bathrooms, this home is perfect for multi-generational living, large families, or anyone seeking ample space. The layout includes a gourmet kitchen at the center of the home—ideal for entertaining—flanked by a step-down family room with sliders leading to a serene patio. Enjoy cozy evenings by one of the two fireplaces—one wood-burning and one electric—adding warmth and charm to the living areas. Private dining room is perfect for gatherings.
Additional highlights include:
Expansive family room plus a fun room for watching games, hobbies, or relaxation
Attached one-car garage with space for a vehicle, bikes, lawn equipment or more
Glorious backyard with pavers and a very private setting, perfect for outdoor gatherings
Corner lot offering over ¼ acre of land
Plenty of room for multiple home offices—ideal for remote work or creative pursuits
Located just 10 minutes from Philadelphia, this home is close to ball fields, soccer fields, tennis courts, and Haddon Lake Park, making it a dream for active lifestyles, nature lovers, concert goers or playground visitors.
Don’t miss the opportunity to own this spacious and versatile home in one of South Jersey’s most sought-after communities.
Contact an agent
Home facts
- Year built:1960
- Listing ID #:NJCD2098042
- Added:112 day(s) ago
- Updated:November 14, 2025 at 08:40 AM
Rooms and interior
- Bedrooms:5
- Total bathrooms:4
- Full bathrooms:4
- Living area:3,272 sq. ft.
Heating and cooling
- Cooling:Central A/C
- Heating:90% Forced Air, Natural Gas
Structure and exterior
- Roof:Shingle
- Year built:1960
- Building area:3,272 sq. ft.
- Lot area:0.29 Acres
Schools
- High school:HADDON HEIGHTS H.S.
- Middle school:HADDON HEIGHTS JR SR
- Elementary school:GLENVIEW AVENUE E.S.
Utilities
- Water:Public
- Sewer:No Septic System
Finances and disclosures
- Price:$715,000
- Price per sq. ft.:$218.52
- Tax amount:$15,569 (2024)
New listings near 1501 Cedar Ave
- Coming Soon
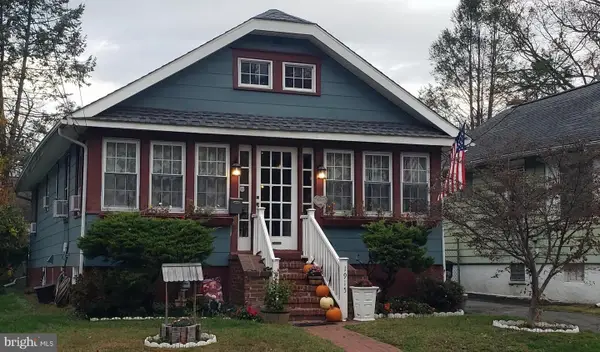 $359,000Coming Soon3 beds 1 baths
$359,000Coming Soon3 beds 1 baths1915 Maple Ave, HADDON HEIGHTS, NJ 08035
MLS# NJCD2105858Listed by: INNOVATE REALTY - Open Fri, 4 to 6pmNew
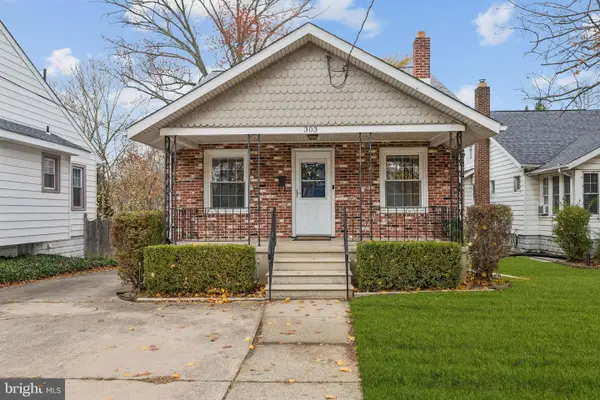 $425,000Active4 beds 1 baths1,746 sq. ft.
$425,000Active4 beds 1 baths1,746 sq. ft.303 Highland Ave, HADDON HEIGHTS, NJ 08035
MLS# NJCD2105260Listed by: WEICHERT REALTORS - MOORESTOWN - Coming Soon
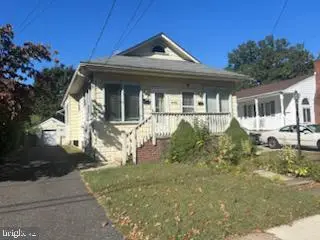 $399,900Coming Soon2 beds -- baths
$399,900Coming Soon2 beds -- baths1917 W High St, HADDON HEIGHTS, NJ 08035
MLS# NJCD2105454Listed by: DANIEL R. WHITE REALTOR, LLC - New
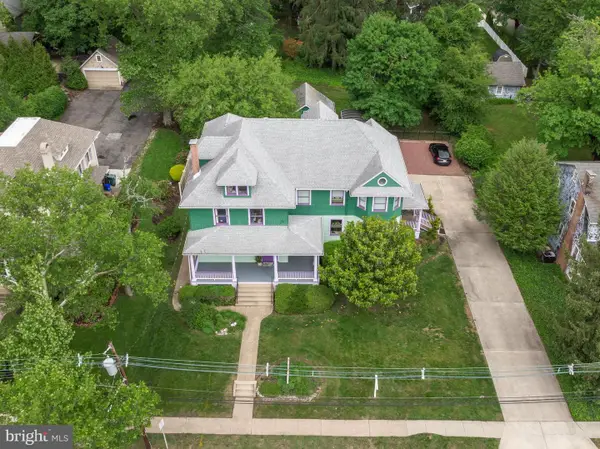 $824,900Active3 beds 4 baths3,659 sq. ft.
$824,900Active3 beds 4 baths3,659 sq. ft.425 White Horse Pike, HADDON HEIGHTS, NJ 08035
MLS# NJCD2105502Listed by: COLDWELL BANKER REALTY 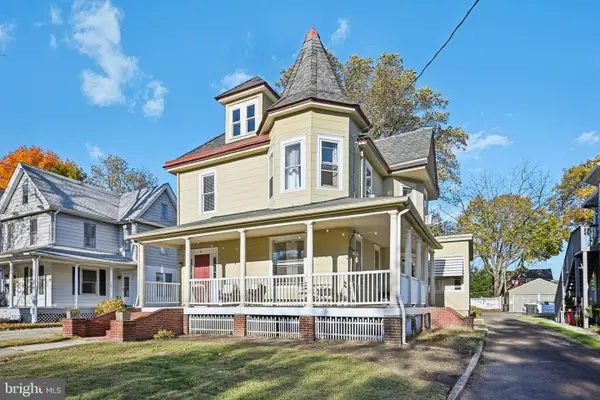 $649,900Active5 beds -- baths2,736 sq. ft.
$649,900Active5 beds -- baths2,736 sq. ft.127 7th Ave, HADDON HEIGHTS, NJ 08035
MLS# NJCD2104642Listed by: EXP REALTY, LLC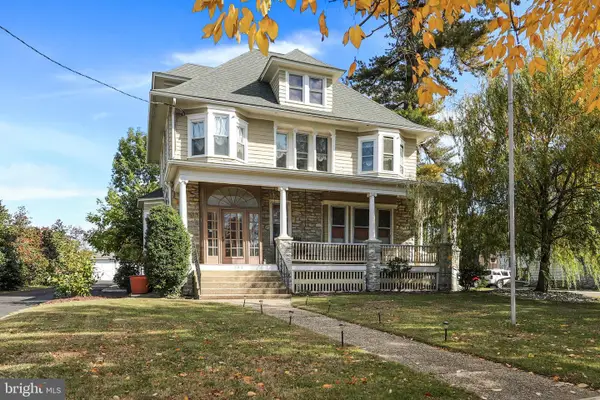 $825,000Active5 beds 3 baths4,188 sq. ft.
$825,000Active5 beds 3 baths4,188 sq. ft.103 White Horse Pike, HADDON HEIGHTS, NJ 08035
MLS# NJCD2104688Listed by: DANIEL R. WHITE REALTOR, LLC $275,000Pending2 beds 1 baths818 sq. ft.
$275,000Pending2 beds 1 baths818 sq. ft.1528 Oak Ave, HADDON HEIGHTS, NJ 08035
MLS# NJCD2104200Listed by: EXP REALTY, LLC $465,000Pending4 beds 2 baths2,179 sq. ft.
$465,000Pending4 beds 2 baths2,179 sq. ft.227 7th Ave, HADDON HEIGHTS, NJ 08035
MLS# NJCD2103462Listed by: LISA WOLSCHINA & ASSOCIATES, INC.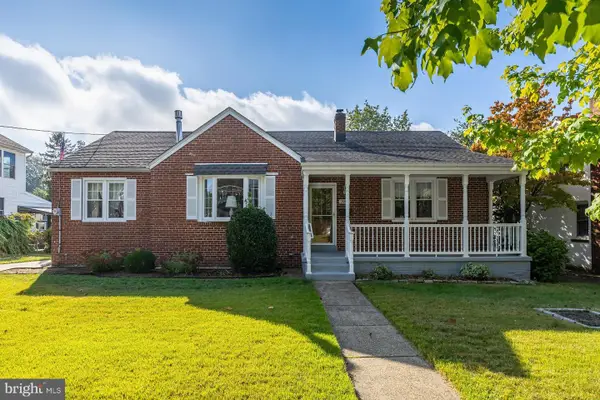 $430,000Pending3 beds 2 baths1,490 sq. ft.
$430,000Pending3 beds 2 baths1,490 sq. ft.2008 Sycamore St, HADDON HEIGHTS, NJ 08035
MLS# NJCD2103624Listed by: BHHS FOX & ROACH-MULLICA HILL SOUTH- Open Sat, 11 to 11am
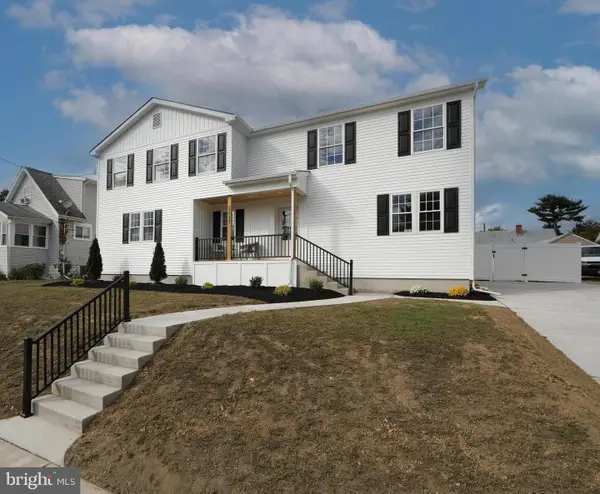 $889,900Active5 beds 3 baths3,314 sq. ft.
$889,900Active5 beds 3 baths3,314 sq. ft.1517 Oak Ave, HADDON HEIGHTS, NJ 08035
MLS# NJCD2103650Listed by: TESLA REALTY GROUP LLC
