2 Kings Hwy, Haddon Heights, NJ 08035
Local realty services provided by:ERA Valley Realty
2 Kings Hwy,Haddon Heights, NJ 08035
$799,000
- 4 Beds
- 3 Baths
- 3,029 sq. ft.
- Single family
- Active
Listed by:jeanne "lisa" wolschina
Office:lisa wolschina & associates, inc.
MLS#:NJCD2098108
Source:BRIGHTMLS
Price summary
- Price:$799,000
- Price per sq. ft.:$263.78
About this home
Welcome to the heart of Haddon Heights and prestigious Kings Highway! Stunning, stone home with classic architecture and incredible curb appeal! Beautiful property with a rare .52 acre of land, private backyard setting and incredible location for proximity to downtown shops, Haddonfield shops, St. Rose school and playground and easy access to Philadelphia. Covered front porch and huge foyer greet you. Wonderful circular flow on the first floor is great for entertaining. Traditional living room is grand with a stone, gas fireplace, hardwood floors with walnut inlay and tons of natural light. Open to the sunroom where you can have a home office and doors to the back deck to enjoy the outdoors. Tons of natural light pours into the south facing, eat-in kitchen, renovated in 2020, with white cabinetry, stainless appliances, center island, open shelves, beadboard accents, white backsplash and quartz counters. Flow perfectly into the dining room (currently used as office). Elevator, too! Two bedrooms were combined to create a large primary bedroom with plenty of space for a sitting area. Opportunity to build additional closets; and the large primary bath boasts classic black and white tile. Two more spacious bedrooms and beautifully renovated hall bath with neutral decor. Precious sitting nook on second floor, too, overlooks the balcony. The entire third floor is an en-suite with sitting area, bedroom and full bath with soaking tub. Exposed stone wall adds so much charm! The exterior is a dream. Huge, back deck all recently refurbished, awning for shade from the sun, entirely fenced, bucolic backyard with a separate play area for kids. Beautiful and tranquil setting! Two car garage, aluminum fence, and room for 10 cars. Can't beat the incredible value here!
Contact an agent
Home facts
- Year built:1920
- Listing ID #:NJCD2098108
- Added:57 day(s) ago
- Updated:September 28, 2025 at 01:56 PM
Rooms and interior
- Bedrooms:4
- Total bathrooms:3
- Full bathrooms:3
- Living area:3,029 sq. ft.
Heating and cooling
- Cooling:Ceiling Fan(s), Central A/C, Zoned
- Heating:Natural Gas, Radiator
Structure and exterior
- Year built:1920
- Building area:3,029 sq. ft.
- Lot area:0.52 Acres
Schools
- High school:HADDON HEIGHTS H.S.
- Middle school:HADDON HEIGHTS JR SR
Utilities
- Water:Public
- Sewer:Public Sewer
Finances and disclosures
- Price:$799,000
- Price per sq. ft.:$263.78
- Tax amount:$18,060 (2024)
New listings near 2 Kings Hwy
- New
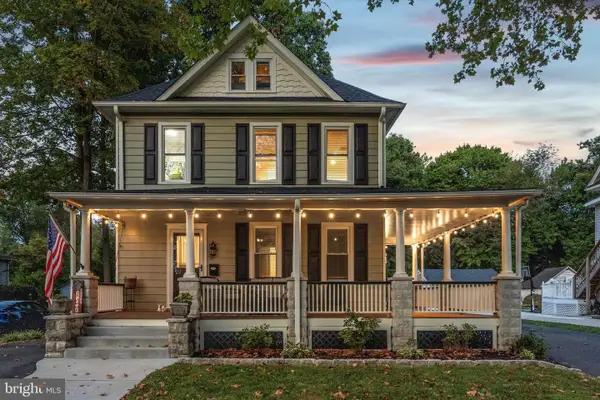 $689,900Active4 beds 5 baths2,500 sq. ft.
$689,900Active4 beds 5 baths2,500 sq. ft.107 9th Ave, HADDON HEIGHTS, NJ 08035
MLS# NJCD2102692Listed by: AGENT06 LLC - New
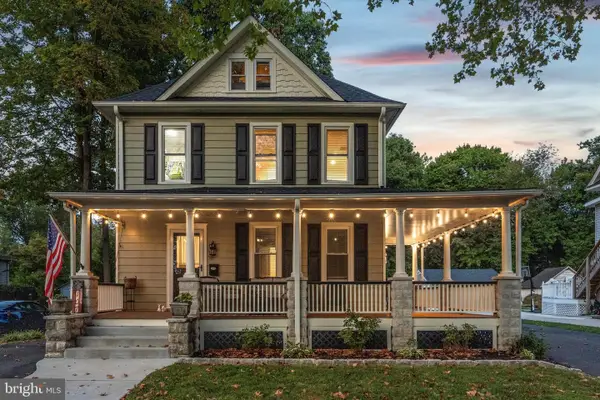 $689,900Active4 beds -- baths2,500 sq. ft.
$689,900Active4 beds -- baths2,500 sq. ft.107 9th Ave, HADDON HEIGHTS, NJ 08035
MLS# NJCD2102650Listed by: AGENT06 LLC - New
 $350,000Active2 beds 1 baths1,243 sq. ft.
$350,000Active2 beds 1 baths1,243 sq. ft.2004 S Park Ave, HADDON HEIGHTS, NJ 08035
MLS# NJCD2102252Listed by: RHOADS REAL ESTATE LLC - New
 $479,000Active3 beds 2 baths1,601 sq. ft.
$479,000Active3 beds 2 baths1,601 sq. ft.1509 Chestnut Ave, HADDON HEIGHTS, NJ 08035
MLS# NJCD2101256Listed by: BHHS FOX & ROACH-MOORESTOWN  $525,000Active4 beds 2 baths1,825 sq. ft.
$525,000Active4 beds 2 baths1,825 sq. ft.1600 W High St, HADDON HEIGHTS, NJ 08035
MLS# NJCD2102058Listed by: KELLER WILLIAMS REALTY - MOORESTOWN- Open Sun, 1 to 3pm
 $385,000Active4 beds 2 baths1,164 sq. ft.
$385,000Active4 beds 2 baths1,164 sq. ft.1417 Maple Ave, HADDON HEIGHTS, NJ 08035
MLS# NJCD2102048Listed by: KELLER WILLIAMS REALTY  $585,000Pending2 beds 2 baths1,518 sq. ft.
$585,000Pending2 beds 2 baths1,518 sq. ft.305 Crest Ave, HADDON HEIGHTS, NJ 08035
MLS# NJCD2101826Listed by: KELLER WILLIAMS REALTY- Coming Soon
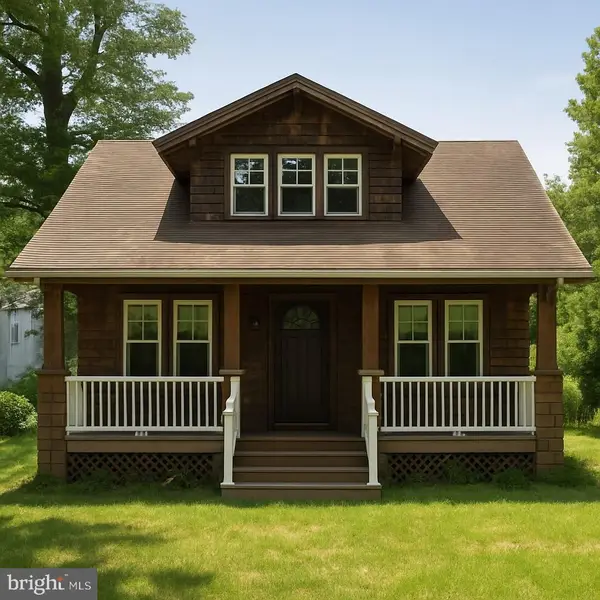 $800,000Coming Soon3 beds 3 baths
$800,000Coming Soon3 beds 3 baths1504 Sycamore St, HADDON HEIGHTS, NJ 08035
MLS# NJCD2101252Listed by: BHHS FOX & ROACH-MT LAUREL 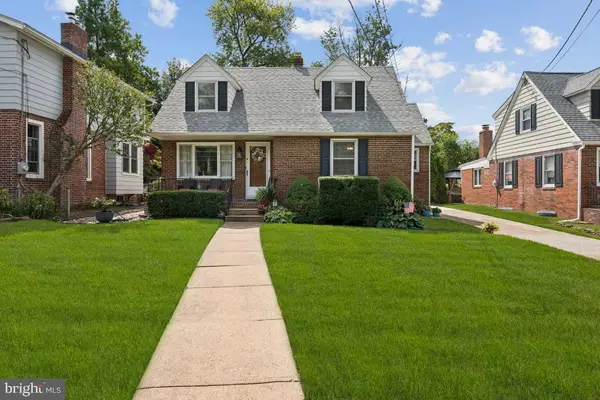 $475,000Pending3 beds 2 baths1,606 sq. ft.
$475,000Pending3 beds 2 baths1,606 sq. ft.1608 Prospect Ridge Blvd, HADDON HEIGHTS, NJ 08035
MLS# NJCD2101226Listed by: WEICHERT REALTORS-HADDONFIELD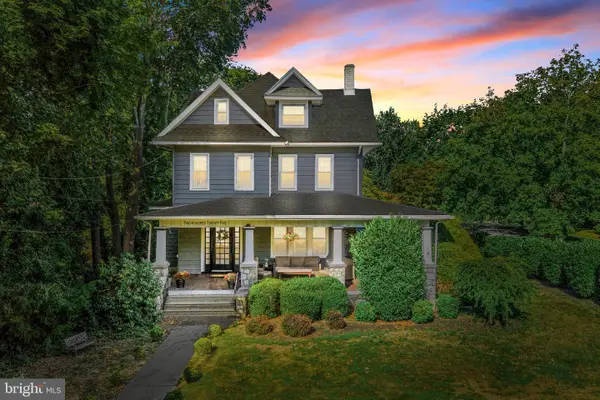 $850,000Pending5 beds 2 baths2,658 sq. ft.
$850,000Pending5 beds 2 baths2,658 sq. ft.225 9th Ave, HADDON HEIGHTS, NJ 08035
MLS# NJCD2101232Listed by: KELLER WILLIAMS REALTY - MOORESTOWN
