2 Loucroft Ave, Haddon Heights, NJ 08035
Local realty services provided by:ERA Valley Realty
Listed by: jeanne "lisa" wolschina
Office: lisa wolschina & associates, inc.
MLS#:NJCD2097208
Source:BRIGHTMLS
Price summary
- Price:$2,500,000
- Price per sq. ft.:$489.62
About this home
Prestigious Loucroft Avenue! For the most discerning buyer: welcome to an exceptional residence nestled on nearly half an acre on one of the most sought-after streets—designed with privacy, elegance, and comfort in mind. With quick access to Philadelphia and professional sports stadiums, this home is the perfect fit for executives and professional athletes seeking privacy, space, and luxury living. Set on a professionally landscaped, secluded property, this brick-constructed home impresses from the start with soaring ceilings, a dramatic two-story foyer, and an open-concept floor plan that still offers thoughtful separation for family living. The first floor is an entertainer's dream, with seamless flow between living, dining, and kitchen areas, all adorned with custom finishes. Hardwood and marble floors grace the home and plantation shutters dress most windows. The family room boasts 17' coffered ceilings! The primary suite is conveniently located on the main level, featuring a vaulted ceiling, spa-like marble bath, expansive walk-in closet with custom organization system, and direct access to the private backyard. Upstairs, three generously sized bedrooms with en-suite baths, offering comfort and privacy for family or guests. A true showpiece, the extraordinary finished basement is like no other. Fully furnished and designed for fun, it includes a pool table, shuffleboard, poker table, and more. With a full bath and ample storage, this lower level is ready for entertaining on a grand scale. (Over 3,000SF just in the basement). Step outside to an unparalleled outdoor oasis. A covered, brick patio offers the perfect private retreat for relaxing or entertaining. But, the centerpiece of the backyard is the private pool. Exceptional Gunite pool with a heater, spa, color lenses around the inside of the pool edge, auto purification system, auto clean, vanishing edge, fountains and a sun shelf! Nothing is left to be desired in this backyard oasis! This home includes a separate office for remote work or study, a large first-floor laundry room, a two-car garage and so much more. Meticulously maintained by its only owners. Just 20 minutes to Philadelphia, downtown shopping in Haddon Heights, Haddonfield and Collingswood, too, this is such a convenient location. Incredible Opportunity!
Contact an agent
Home facts
- Year built:2005
- Listing ID #:NJCD2097208
- Added:124 day(s) ago
- Updated:November 14, 2025 at 08:39 AM
Rooms and interior
- Bedrooms:4
- Total bathrooms:5
- Full bathrooms:4
- Half bathrooms:1
- Living area:5,106 sq. ft.
Heating and cooling
- Cooling:Ceiling Fan(s), Central A/C, Zoned
- Heating:Forced Air, Natural Gas, Zoned
Structure and exterior
- Year built:2005
- Building area:5,106 sq. ft.
- Lot area:0.41 Acres
Schools
- High school:HADDON HEIGHTS H.S.
- Middle school:HADDON HEIGHTS JR SR
Utilities
- Water:Public
- Sewer:Public Sewer
Finances and disclosures
- Price:$2,500,000
- Price per sq. ft.:$489.62
- Tax amount:$29,584 (2024)
New listings near 2 Loucroft Ave
- Coming Soon
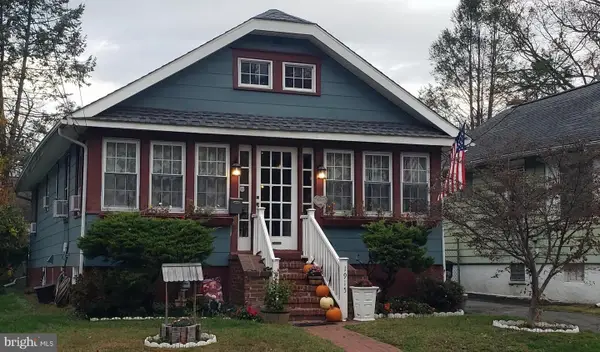 $359,000Coming Soon3 beds 1 baths
$359,000Coming Soon3 beds 1 baths1915 Maple Ave, HADDON HEIGHTS, NJ 08035
MLS# NJCD2105858Listed by: INNOVATE REALTY - Open Fri, 4 to 6pmNew
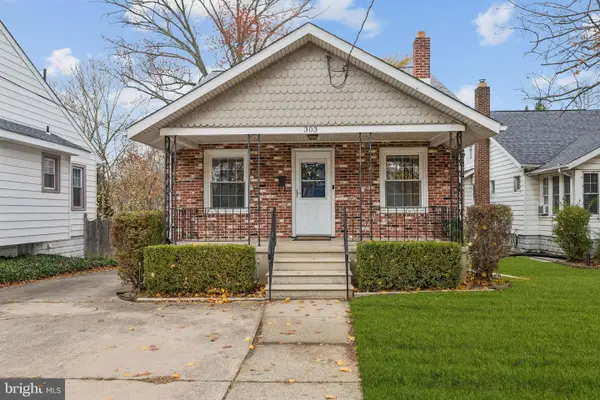 $425,000Active4 beds 1 baths1,746 sq. ft.
$425,000Active4 beds 1 baths1,746 sq. ft.303 Highland Ave, HADDON HEIGHTS, NJ 08035
MLS# NJCD2105260Listed by: WEICHERT REALTORS - MOORESTOWN - Coming Soon
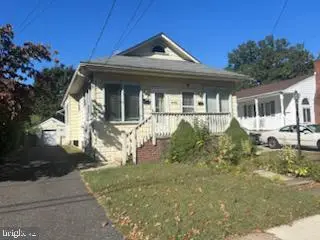 $399,900Coming Soon2 beds -- baths
$399,900Coming Soon2 beds -- baths1917 W High St, HADDON HEIGHTS, NJ 08035
MLS# NJCD2105454Listed by: DANIEL R. WHITE REALTOR, LLC - New
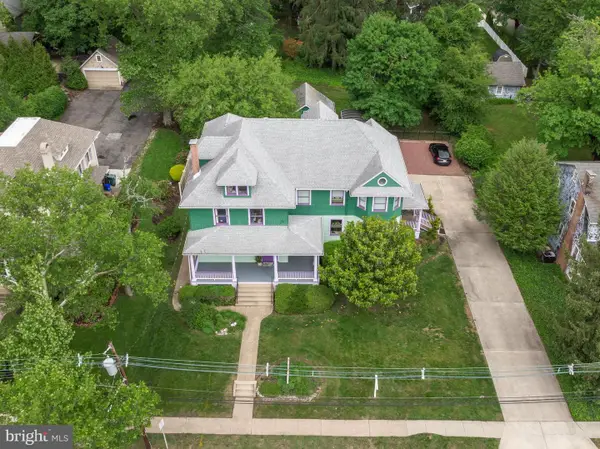 $824,900Active3 beds 4 baths3,659 sq. ft.
$824,900Active3 beds 4 baths3,659 sq. ft.425 White Horse Pike, HADDON HEIGHTS, NJ 08035
MLS# NJCD2105502Listed by: COLDWELL BANKER REALTY 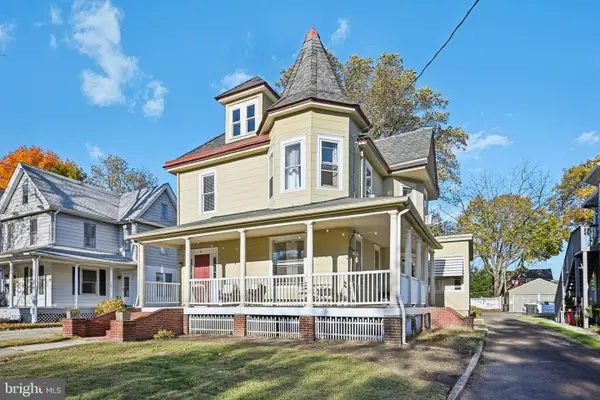 $649,900Active5 beds -- baths2,736 sq. ft.
$649,900Active5 beds -- baths2,736 sq. ft.127 7th Ave, HADDON HEIGHTS, NJ 08035
MLS# NJCD2104642Listed by: EXP REALTY, LLC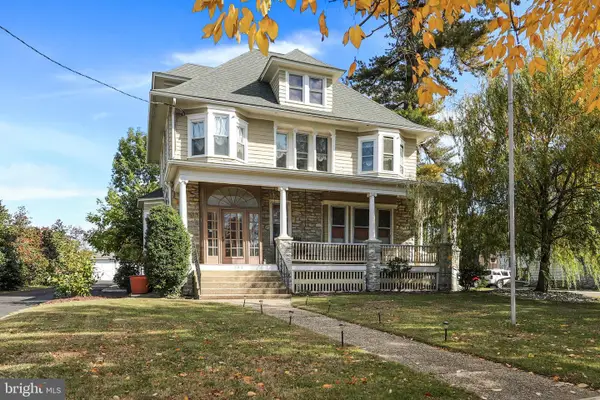 $825,000Active5 beds 3 baths4,188 sq. ft.
$825,000Active5 beds 3 baths4,188 sq. ft.103 White Horse Pike, HADDON HEIGHTS, NJ 08035
MLS# NJCD2104688Listed by: DANIEL R. WHITE REALTOR, LLC $275,000Pending2 beds 1 baths818 sq. ft.
$275,000Pending2 beds 1 baths818 sq. ft.1528 Oak Ave, HADDON HEIGHTS, NJ 08035
MLS# NJCD2104200Listed by: EXP REALTY, LLC $465,000Pending4 beds 2 baths2,179 sq. ft.
$465,000Pending4 beds 2 baths2,179 sq. ft.227 7th Ave, HADDON HEIGHTS, NJ 08035
MLS# NJCD2103462Listed by: LISA WOLSCHINA & ASSOCIATES, INC.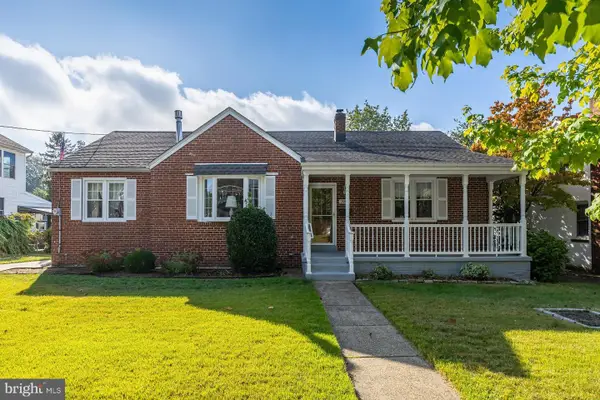 $430,000Pending3 beds 2 baths1,490 sq. ft.
$430,000Pending3 beds 2 baths1,490 sq. ft.2008 Sycamore St, HADDON HEIGHTS, NJ 08035
MLS# NJCD2103624Listed by: BHHS FOX & ROACH-MULLICA HILL SOUTH- Open Sat, 11 to 11am
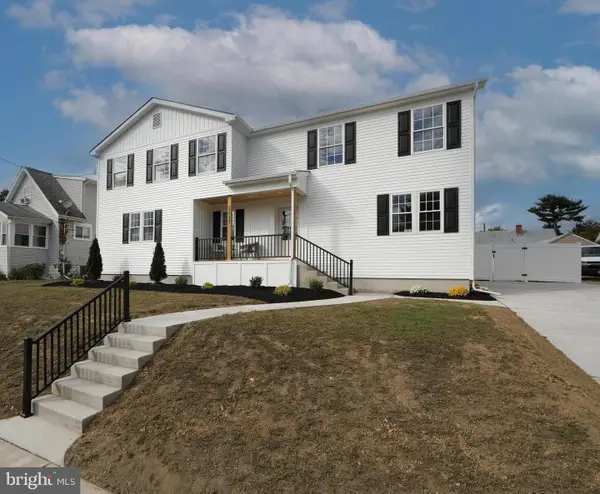 $889,900Active5 beds 3 baths3,314 sq. ft.
$889,900Active5 beds 3 baths3,314 sq. ft.1517 Oak Ave, HADDON HEIGHTS, NJ 08035
MLS# NJCD2103650Listed by: TESLA REALTY GROUP LLC
