425 White Horse Pike, Haddon Heights, NJ 08035
Local realty services provided by:O'BRIEN REALTY ERA POWERED
Listed by:kathryn e mullan
Office:coldwell banker realty
MLS#:NJCD2094288
Source:BRIGHTMLS
Price summary
- Price:$850,000
- Price per sq. ft.:$232.3
About this home
Welcome Home to this truly unique opportunity located in the Historic District of Haddon Heights.
Currently side-by-side home and professional office, the building could be easily converted to a 5-
bedroom, 3.5 bath residence with home office. The perfect blend of workmanship and woodwork
only found in centennial homes of that era with the added bonus of modern updates with artistic flair.
Currently zoned allowing mixed residential and professional office use, this gorgeous home built in
1915 had an office addition in 1992 expertly completed by the historical architects who have lived and
worked here for 35 years. Not a detail was missed in each lovingly thought-out addition/renovation
through the years. The sellers have prepared plans, available for review with potential options for the
next owner, including the five bedroom configuration, and duplex or triplex options with income
producing apartments. However, this completely move- in ready property is just perfect the way it is.
The home is accessed by the beautiful front wood door with side panels on the inviting front porch or
the back door off the new deck that was added in 2022. The office has a private side entrance with
covered porch. Parking will never be an issue with the extra-long driveway, parking spaces, detached
two car garage plus car port. The home features a great main floor layout with tall ceilings, original
hardwood flooring, chestnut trim and oak staircase. The living room features a brick fireplace and
home theater projection system (negotiable) and flows perfectly to the dining room and eat-in
kitchen. The renovated kitchen (2016) is where you will find creativity meets culinary luxury. Rich
granite countertops offer plenty of work space with custom wood cabinets, colorful tile flooring and
backsplash. The 5 burner Capital gas range is a chef's dream across from the sink with a commercial
grade faucet/sprayer and dishwasher. The kitchen also has a mudroom area with closet and half
bathroom and back door access to the deck and driveway. The deck is a tranquil place compete with
sail shade, string lights on remote and a wall mounted TV. Upstairs you will find three bedrooms, two
full bathrooms plus a walk- up third floor attic. The primary bedroom boasts a master bathroomrenovation completed in 2021 and laundry room/walk-in closet completed in 2016 as well as
additional custom cabinets and wardrobe units. The master bathroom features beautiful tile and a large
glass tiled shower, vanity with storage, heated towel rack, teak shower seat, Toto washlet seat and
waterproof luxury plank flooring. The hall bathroom features a cool 1950s sink, another Toto washlet
seat plus a bathtub with shower. The two other bedrooms are spacious with plenty of natural light.
The third floor walk-up attic space has a tremendous amount of storage plus a temperature controlled
fan in the unfinished portion. There is also a full unfinished basement with an original utility sink and
walk-out access that allows tons of storage. Over on the office side you are greeted with high ceilings
and a conference room that is an inviting space with bright custom glass shelving in the windows and
double wood pocket doors, The main floor office has an open split-level for separate office areas,
refrigerator/food/coffee area plus the powder room, and a private office that has a door that
connects to the main house. The second floor has a private office plus an entire studio that is
currently part ofa pottery/art space complete with counter and sink. Get your creative juices flowing
under a gorgeous wood plank cathedral ceiling with white wood beams. There is a bright third floor
office with an attic storage closet. New roof in 2016, upgraded electric, water softener system (2018)
and great backyard space. Conveniently located close to downtown Haddon Heights and Route 295.
Love where you live and work there, too. By private appointment only, call today to set up a showing.
Contact an agent
Home facts
- Year built:1915
- Listing ID #:NJCD2094288
- Added:124 day(s) ago
- Updated:September 29, 2025 at 01:51 PM
Rooms and interior
- Bedrooms:3
- Total bathrooms:4
- Full bathrooms:2
- Half bathrooms:2
- Living area:3,659 sq. ft.
Heating and cooling
- Cooling:Central A/C
- Heating:Baseboard - Hot Water, Forced Air, Natural Gas, Radiator
Structure and exterior
- Roof:Shingle
- Year built:1915
- Building area:3,659 sq. ft.
- Lot area:0.46 Acres
Utilities
- Water:Public
- Sewer:Public Sewer
Finances and disclosures
- Price:$850,000
- Price per sq. ft.:$232.3
- Tax amount:$15,824 (2024)
New listings near 425 White Horse Pike
- New
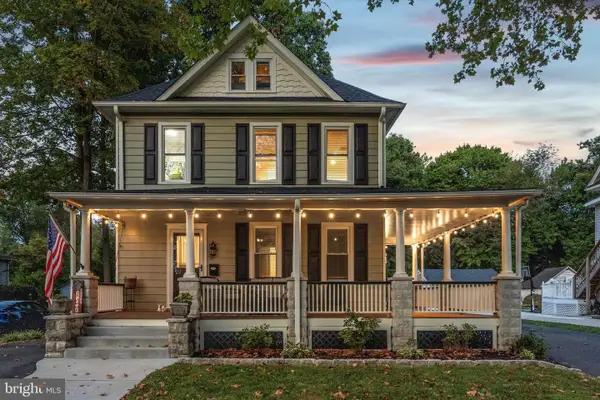 $689,900Active4 beds 5 baths2,500 sq. ft.
$689,900Active4 beds 5 baths2,500 sq. ft.107 9th Ave, HADDON HEIGHTS, NJ 08035
MLS# NJCD2102692Listed by: AGENT06 LLC - New
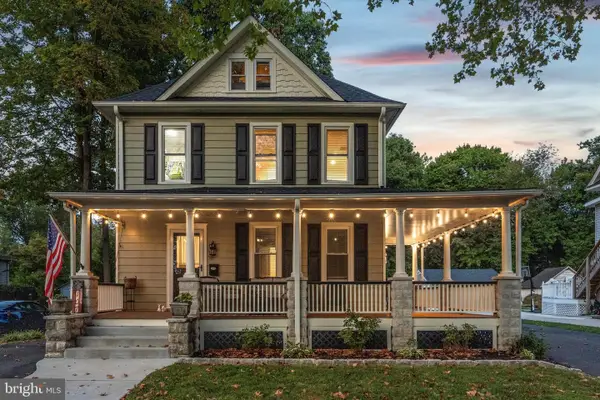 $689,900Active4 beds -- baths2,500 sq. ft.
$689,900Active4 beds -- baths2,500 sq. ft.107 9th Ave, HADDON HEIGHTS, NJ 08035
MLS# NJCD2102650Listed by: AGENT06 LLC - New
 $350,000Active2 beds 1 baths1,243 sq. ft.
$350,000Active2 beds 1 baths1,243 sq. ft.2004 S Park Ave, HADDON HEIGHTS, NJ 08035
MLS# NJCD2102252Listed by: RHOADS REAL ESTATE LLC - New
 $479,000Active3 beds 2 baths1,601 sq. ft.
$479,000Active3 beds 2 baths1,601 sq. ft.1509 Chestnut Ave, HADDON HEIGHTS, NJ 08035
MLS# NJCD2101256Listed by: BHHS FOX & ROACH-MOORESTOWN  $525,000Active4 beds 2 baths1,825 sq. ft.
$525,000Active4 beds 2 baths1,825 sq. ft.1600 W High St, HADDON HEIGHTS, NJ 08035
MLS# NJCD2102058Listed by: KELLER WILLIAMS REALTY - MOORESTOWN $385,000Active4 beds 2 baths1,164 sq. ft.
$385,000Active4 beds 2 baths1,164 sq. ft.1417 Maple Ave, HADDON HEIGHTS, NJ 08035
MLS# NJCD2102048Listed by: KELLER WILLIAMS REALTY $585,000Pending2 beds 2 baths1,518 sq. ft.
$585,000Pending2 beds 2 baths1,518 sq. ft.305 Crest Ave, HADDON HEIGHTS, NJ 08035
MLS# NJCD2101826Listed by: KELLER WILLIAMS REALTY- Coming Soon
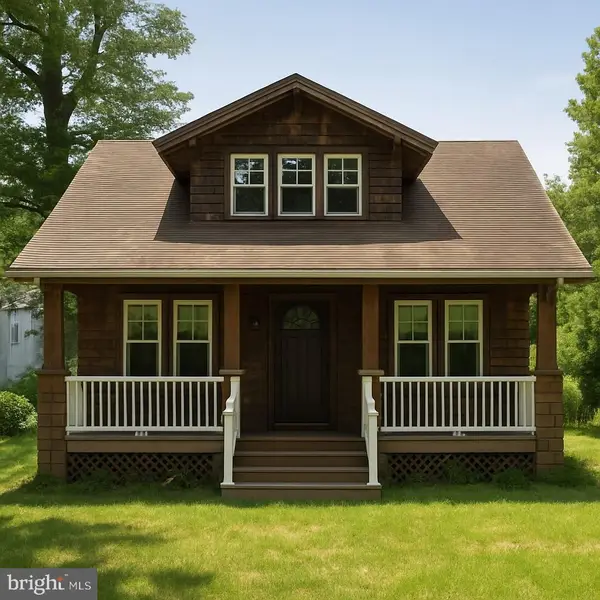 $800,000Coming Soon3 beds 3 baths
$800,000Coming Soon3 beds 3 baths1504 Sycamore St, HADDON HEIGHTS, NJ 08035
MLS# NJCD2101252Listed by: BHHS FOX & ROACH-MT LAUREL 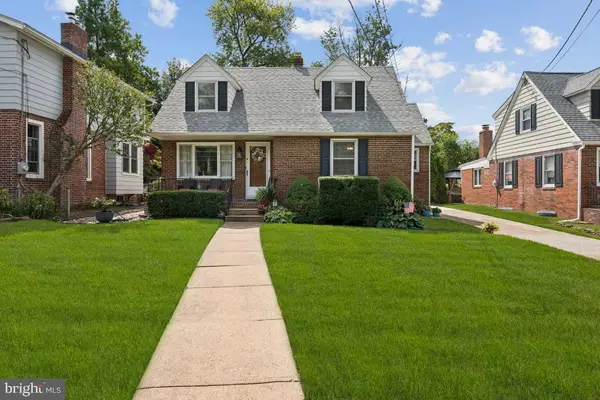 $475,000Pending3 beds 2 baths1,606 sq. ft.
$475,000Pending3 beds 2 baths1,606 sq. ft.1608 Prospect Ridge Blvd, HADDON HEIGHTS, NJ 08035
MLS# NJCD2101226Listed by: WEICHERT REALTORS-HADDONFIELD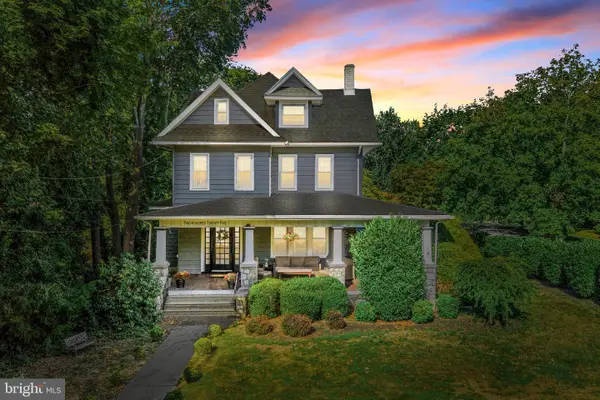 $850,000Pending5 beds 2 baths2,658 sq. ft.
$850,000Pending5 beds 2 baths2,658 sq. ft.225 9th Ave, HADDON HEIGHTS, NJ 08035
MLS# NJCD2101232Listed by: KELLER WILLIAMS REALTY - MOORESTOWN
